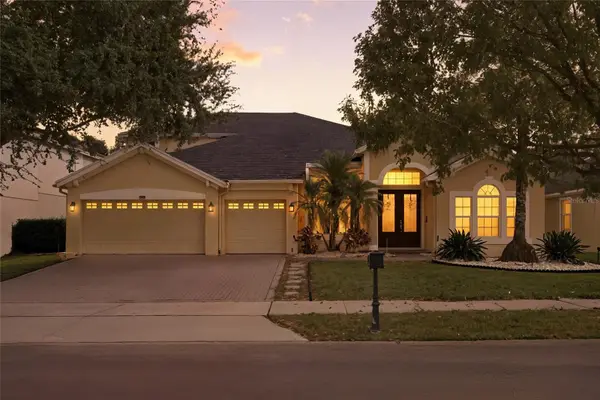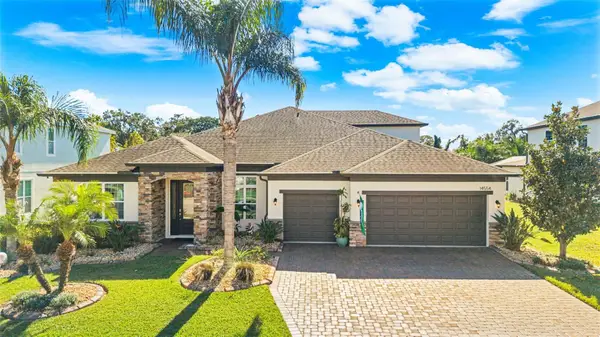8643 Bayview Crossing Drive, Winter Garden, FL 34787
Local realty services provided by:Gulf Shores Realty ERA Powered
Listed by: eileen winfrey
Office: lpt realty, llc.
MLS#:O6346871
Source:MFRMLS
Price summary
- Price:$699,900
- Price per sq. ft.:$194.8
- Monthly HOA dues:$300
About this home
Welcome home to your stunning front porch LAKE VIEWS, on this spacious Craftsman style home which is the perfect combination of traditional and modern. A brick path framed by lush landscaping welcomes you inside to a beautiful living room, the perfect spot for cozying up to read your favorite book or watching a movie. This Fantastic open concept kitchen/dining/family room floor plan, you’ll enjoy plenty of space for entertaining. The GORGEOUS kitchen is highlighted by updated stainless steel appliances, exquisite upgraded QUARTZ counters, a tile subway backsplash and an island that provides you with additional breakfast bar style seating. Closet pantry as well as additional cabinets and countertops in your matching butlers pantry. The kitchen overlooks the dining area and family room where numerous windows along with a set of sliding glass doors ensures plenty of natural light can find its way inside. Your spacious primary suite is located on the first floor and includes a relaxing view of the lake, the ideal place to rest and rejuvenate at the end of the day. Double doors take you into the primary bath that exudes a spa-like ambiance showcasing a LUXURIOUS garden tub, dual vanities, a glass enclosed shower and separate water closet. The huge walk-in closet with custom shelving has ample space for all your clothes, shoes and accessories. The first floor also features a half bath and large laundry room with sink. As we head up to the second-floor landing, you will be greeted by an amazing Loft area. This area could be used as another day to day living area, a media/computer center, add a desk and make it a home office or a home schooling location. The second floor has three additional guest bedrooms, one of which has a full ensuite bath and walk-in closet. The third and fourth bedrooms provide ample space, either would be ideal as a home office or guestroom. You will also enjoy another full guest bath that incorporates a tub/shower combination. Community amenities abound at Waterleigh and offer you several sparkling pools to choose from, multiple gyms, a fun miniature golf course, a sand volleyball court, tennis courts, a dog park, a community garden and fishing piers. And we can’t forget access to Hickorynut Lake located directly across the street from your home! Not only are you privy to amazing LAKE VIEWS from your front porch and master bedroom, but you will enjoy lake access allowing you to partake in kayaking, canoeing, fishing and enjoy the stunning natural scenery that surrounds this area. No time for yardwork? No worries! Full landscaping services are included as part of your HOA dues, you literally will never have to touch your yard, leaving you plenty of time to enjoy the Florida lifestyle. Picture yourself sitting on your front porch and enjoy the serene view of Hickorynut Lake. Just minutes from the fastest growing area in Orange County - Horizon West. From their recreational facilities, such as the Orlando Surf Park, splash pad and sports fields. Lots of Retail Therapy including casual to fine dining and the Boardwalk Area slated for development. Watch for the bi-monthly Community Events at Home Grown in Horizon West. If you are looking for a TOP TIER School district, look no further - Waterleigh has amazing schools verified by greatschools.org. Don't forget the whole house water filtration system, Solar System 11KW and charging for 2 EV Vehicles with a 20 year warranty.
Contact an agent
Home facts
- Year built:2015
- Listing ID #:O6346871
- Added:57 day(s) ago
- Updated:November 21, 2025 at 08:57 AM
Rooms and interior
- Bedrooms:4
- Total bathrooms:4
- Full bathrooms:3
- Half bathrooms:1
- Living area:2,815 sq. ft.
Heating and cooling
- Cooling:Central Air
- Heating:Electric
Structure and exterior
- Roof:Shingle
- Year built:2015
- Building area:2,815 sq. ft.
- Lot area:0.14 Acres
Utilities
- Water:Public, Water Connected
- Sewer:Public, Public Sewer, Sewer Connected
Finances and disclosures
- Price:$699,900
- Price per sq. ft.:$194.8
- Tax amount:$5,854 (2024)
New listings near 8643 Bayview Crossing Drive
- Open Sun, 1 to 3pmNew
 $920,000Active5 beds 4 baths3,802 sq. ft.
$920,000Active5 beds 4 baths3,802 sq. ft.12535 Dallington Terrace, WINTER GARDEN, FL 34787
MLS# O6359568Listed by: PIXEL REALTY - New
 $634,900Active4 beds 3 baths2,882 sq. ft.
$634,900Active4 beds 3 baths2,882 sq. ft.111 Lakeview Reserve Boulevard, WINTER GARDEN, FL 34787
MLS# O6362171Listed by: RE/MAX PRIME PROPERTIES - New
 $749,000Active5 beds 4 baths3,157 sq. ft.
$749,000Active5 beds 4 baths3,157 sq. ft.14554 Black Lake Preserve Street, WINTER GARDEN, FL 34787
MLS# O6361457Listed by: ORANGE REALTY PROFESSIONALS LLC - New
 $455,000Active3 beds 2 baths1,713 sq. ft.
$455,000Active3 beds 2 baths1,713 sq. ft.403 Lake Amberleigh Drive, WINTER GARDEN, FL 34787
MLS# O6361839Listed by: PINNACLE SIGNATURE REALTY LLC - Open Sat, 12 to 3pmNew
 $525,000Active3 beds 3 baths2,224 sq. ft.
$525,000Active3 beds 3 baths2,224 sq. ft.1182 Orange Season Lane, WINTER GARDEN, FL 34787
MLS# O6361416Listed by: CLOCK TOWER REALTY - New
 $775,000Active3 beds 3 baths2,172 sq. ft.
$775,000Active3 beds 3 baths2,172 sq. ft.417 S Main Street, WINTER GARDEN, FL 34787
MLS# O6361513Listed by: RE/MAX PRIME PROPERTIES - New
 $646,075Active4 beds 4 baths2,489 sq. ft.
$646,075Active4 beds 4 baths2,489 sq. ft.11864 Shine View Lane, WINTER GARDEN, FL 34787
MLS# O6361583Listed by: DR HORTON REALTY OF CENTRAL FLORIDA LLC  $340,000Pending3 beds 2 baths1,300 sq. ft.
$340,000Pending3 beds 2 baths1,300 sq. ft.271 Daniels Pointe Drive, WINTER GARDEN, FL 34787
MLS# O6360837Listed by: MARK SPAIN REAL ESTATE- New
 $2,130,760Active5 beds 6 baths3,992 sq. ft.
$2,130,760Active5 beds 6 baths3,992 sq. ft.1146 Prado Lane, OAKLAND, FL 34787
MLS# O6359354Listed by: REGENCY REAL ESTATE LLC - New
 $2,238,120Active5 beds 6 baths4,204 sq. ft.
$2,238,120Active5 beds 6 baths4,204 sq. ft.1173 Prado Lane, OAKLAND, FL 34787
MLS# O6359359Listed by: REGENCY REAL ESTATE LLC
