1104 Sawgrass Drive, WINTER HAVEN, FL 33884
Local realty services provided by:Tomlin St Cyr Real Estate Services ERA Powered
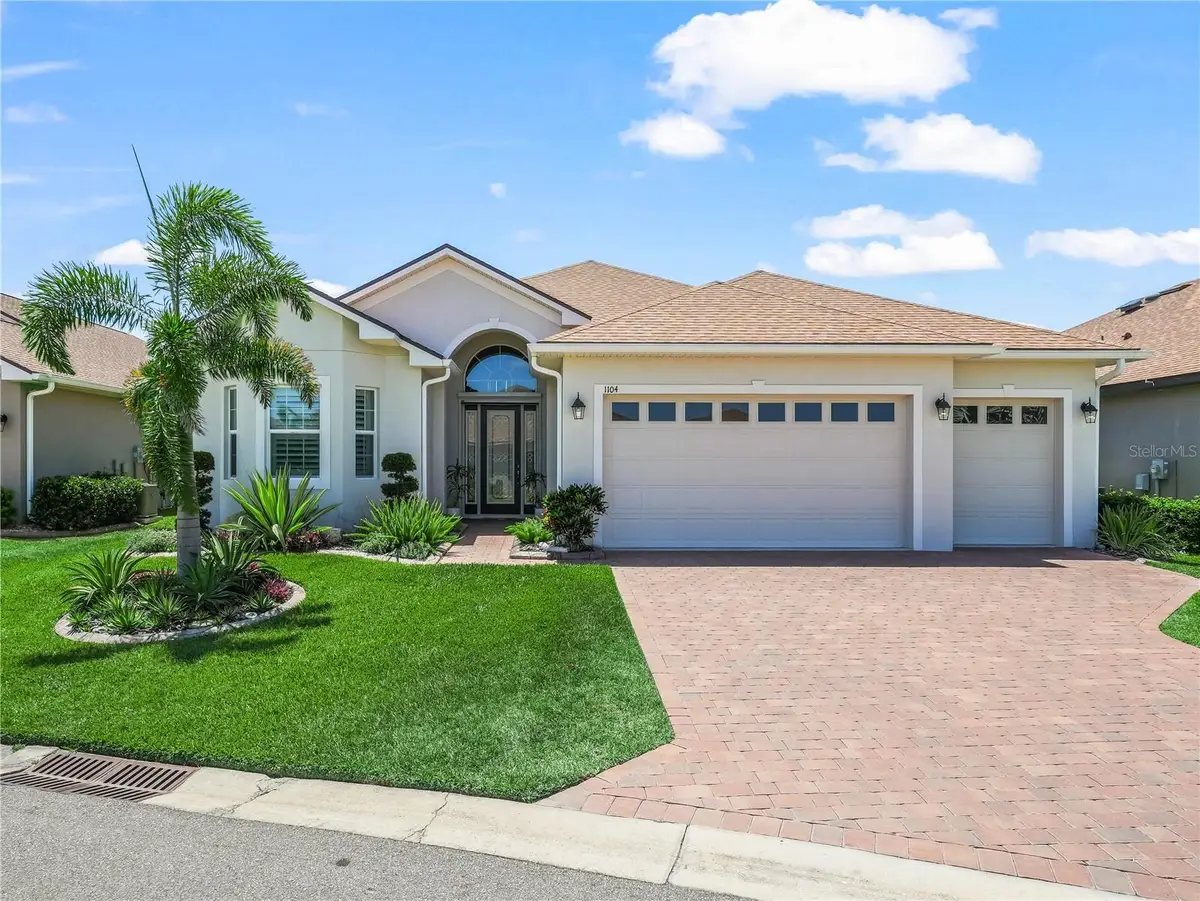
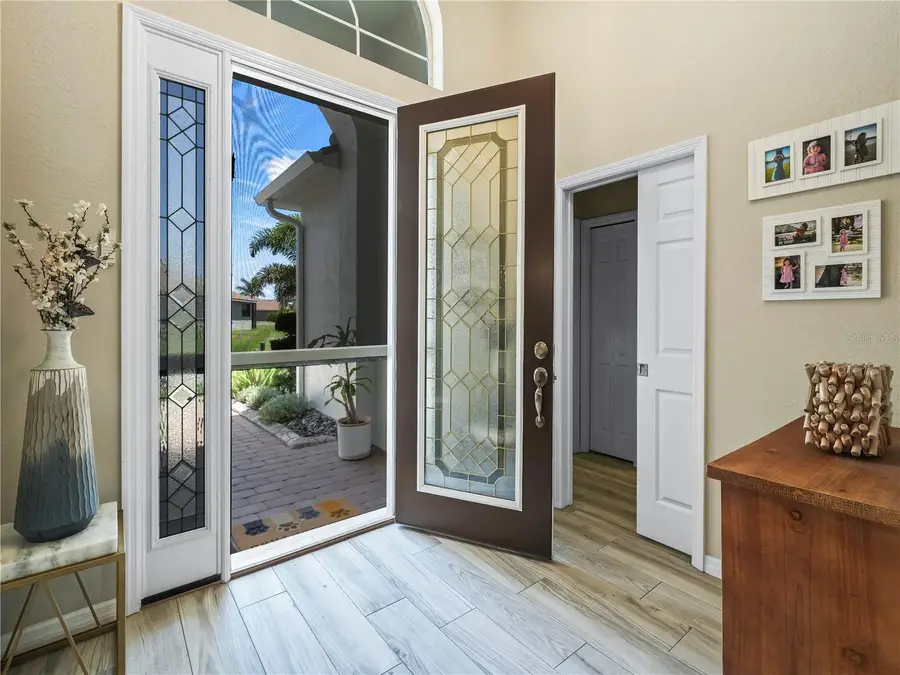
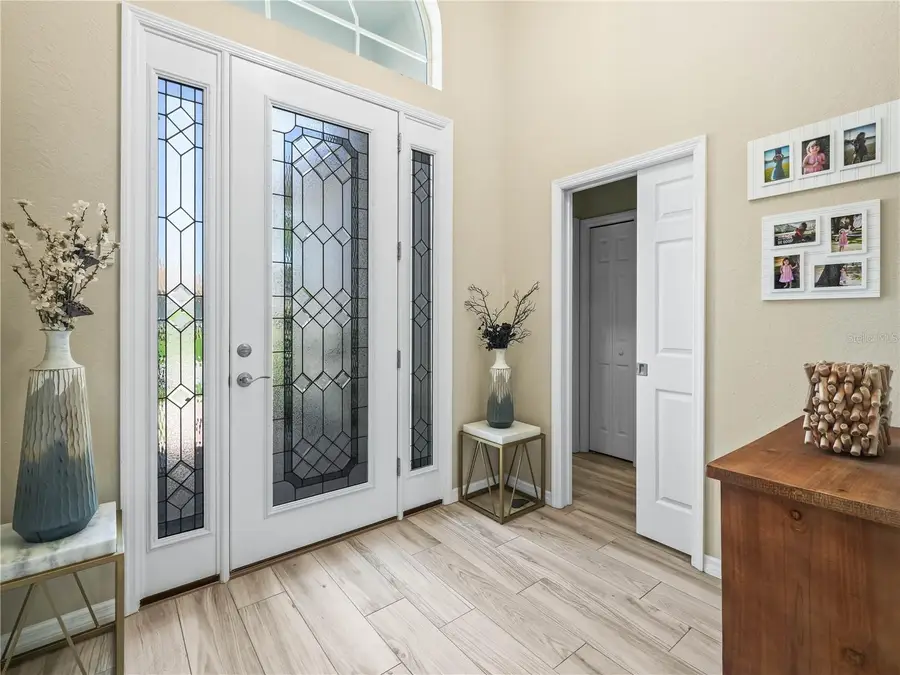
1104 Sawgrass Drive,WINTER HAVEN, FL 33884
$439,500
- 3 Beds
- 2 Baths
- 2,045 sq. ft.
- Single family
- Pending
Listed by:ernani sena
Office:atrium realty, llc.
MLS#:O6319428
Source:MFRMLS
Price summary
- Price:$439,500
- Price per sq. ft.:$143.07
- Monthly HOA dues:$5
About this home
This is a must see. Located in the prestigious 55+ community of Lake Ashton, welcome to this impeccably designed 2021-built Sebastian model home, where luxurious upgrades meet effortless functionality. This home has 2,045 sq ft, it offers three bedrooms, two baths, and a lifestyle tailor-made for those who appreciate comfort, style, and sophistication. From the moment you arrive, you’re greeted with exceptional curb appeal—a stunning beveled glass front door, meticulously landscaped grounds with poured concrete curbing, and a paver driveway and walkway set the tone for what’s to come. Step inside and experience the open-concept living that makes this home truly special. The main living area is bathed in natural light and features a contemporary tray ceiling, designer lighting fixtures, and an upgraded ceiling fan. The heart of the home—the kitchen—commands attention with quartz countertops, 42" soft-close cabinetry, pull-out shelves, deep drawers, and a custom tile backsplash. A large breakfast bar with a decorative tiled wall, reverse osmosis system, and walk-in pantry with a stylish barn door complete this chef’s dream. Throughout the home, you’ll find luxurious Porcelain Tile flooring, plantation shutters with split control, and thoughtful touches like an automatic screen at the front door and remote-controlled patio blinds—blending elegance with everyday ease. The Owner’s Suite is privately situated at the rear of the home, offering a peaceful retreat with two large windows, a generous walk-in closet, and a spa-like bathroom featuring separate His & Her granite vanities, a makeup station, glass block window, and an oversized walk-in shower with Listello tile. The private water closet adds a final touch of convenience. Guests will feel pampered in the two secondary bedrooms, thoughtfully positioned with their own private pocket door entrance and access to a well-appointed guest bath complete with a walk-in shower, granite vanity, and glass block window for natural light. Step outside and unwind on your screened, tiled lanai with manual privacy screens—a perfect spot to relax while enjoying serene views of a seasonal pond in between the 9th hole and the 10th Fairway of the West Golf Course. Triple sliding doors with tinted glass seamlessly connect indoor and outdoor spaces, while a 72” privacy wall adds an extra layer of seclusion. The laundry room offers ample space and direct access to a double garage with Polyaspartic flooring, hanging storage, and a separate golf cart entry. Even the garage doors feature upgraded windows for natural light—a testament to the attention to detail throughout the home. This is truly a decorator’s dream, combining practicality with high-end aesthetics. Located within the sought-after Lake Ashton community—known for its resort-style amenities, gated/guarded entrance, and active 55+ lifestyle—With two 18-hole golf courses, a 26,000 sq ft clubhouse and a 26,000+ sq ft Health and Fitness Center, pickleball courts, a bowling alley, a restaurant and much, much more, activities are abundant, this home is more than a place to live… it’s a destination. Please contact your agent for a full list of upgrades and to schedule a private tour. The sellers have invested over $100K in high quality upgrades. This one won’t last.
Contact an agent
Home facts
- Year built:2021
- Listing Id #:O6319428
- Added:104 day(s) ago
- Updated:August 14, 2025 at 07:47 AM
Rooms and interior
- Bedrooms:3
- Total bathrooms:2
- Full bathrooms:2
- Living area:2,045 sq. ft.
Heating and cooling
- Cooling:Central Air
- Heating:Central, Electric
Structure and exterior
- Roof:Shingle
- Year built:2021
- Building area:2,045 sq. ft.
- Lot area:0.17 Acres
Schools
- High school:Lake Region High
- Middle school:Mclaughlin Middle
- Elementary school:Chain O Lakes Elem
Utilities
- Water:Public, Water Connected
- Sewer:Public, Public Sewer, Sewer Connected
Finances and disclosures
- Price:$439,500
- Price per sq. ft.:$143.07
- Tax amount:$5,053 (2024)
New listings near 1104 Sawgrass Drive
- New
 $318,250Active4 beds 3 baths1,988 sq. ft.
$318,250Active4 beds 3 baths1,988 sq. ft.3857 Giorgio Drive, WINTER HAVEN, FL 33884
MLS# O6327573Listed by: MERITAGE HOMES OF FL REALTY - New
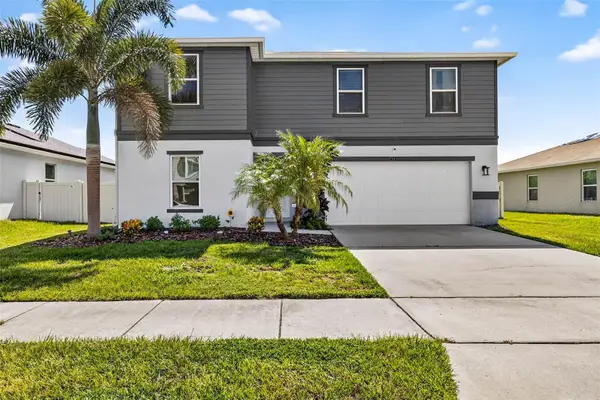 $379,900Active4 beds 3 baths3,075 sq. ft.
$379,900Active4 beds 3 baths3,075 sq. ft.411 Sunfish Drive, WINTER HAVEN, FL 33881
MLS# TB8416343Listed by: SMITH & ASSOCIATES REAL ESTATE - New
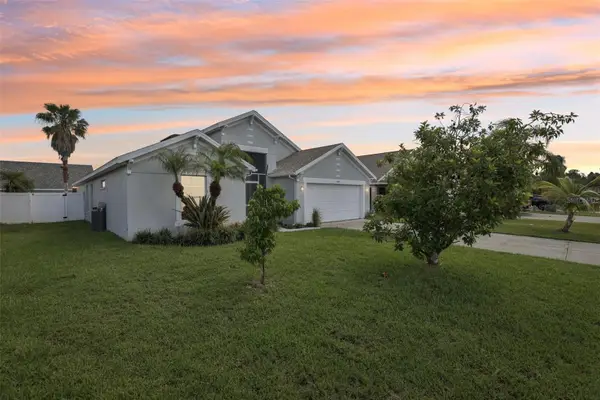 $335,000Active4 beds 3 baths2,070 sq. ft.
$335,000Active4 beds 3 baths2,070 sq. ft.3033 Buckeye Pointe Drive, WINTER HAVEN, FL 33881
MLS# L4955159Listed by: SHAWN R MCDONALD REALTYGRP INC - New
 $259,999Active3 beds 2 baths1,487 sq. ft.
$259,999Active3 beds 2 baths1,487 sq. ft.3075 Totem Road, EAGLE LAKE, FL 33839
MLS# O6335579Listed by: LENNAR REALTY - New
 $135,000Active2 beds 2 baths888 sq. ft.
$135,000Active2 beds 2 baths888 sq. ft.837 Orchid Springs Drive #837, WINTER HAVEN, FL 33884
MLS# P4935741Listed by: KELLER WILLIAMS REALTY SMART 1 - New
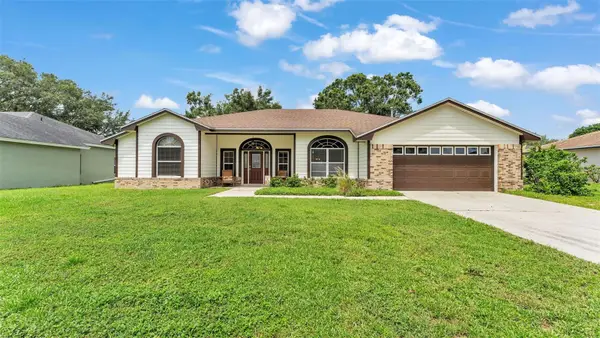 $419,000Active4 beds 2 baths2,113 sq. ft.
$419,000Active4 beds 2 baths2,113 sq. ft.115 Lake Mariam Way, WINTER HAVEN, FL 33884
MLS# B4902031Listed by: FAITH AND FAMILY REALTY LLC - New
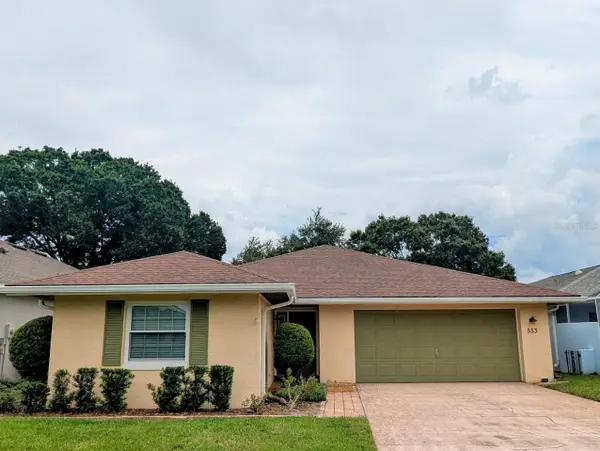 $320,000Active3 beds 2 baths2,273 sq. ft.
$320,000Active3 beds 2 baths2,273 sq. ft.553 Saint Andrews Road, WINTER HAVEN, FL 33884
MLS# L4955147Listed by: SKYELINE REALTY LLC - New
 $466,500Active4 beds 4 baths2,723 sq. ft.
$466,500Active4 beds 4 baths2,723 sq. ft.14 Pilot Place, WINTER HAVEN, FL 33881
MLS# P4935800Listed by: LPT REALTY, LLC - New
 $315,000Active4 beds 2 baths1,488 sq. ft.
$315,000Active4 beds 2 baths1,488 sq. ft.3356 Avenue Q Nw, WINTER HAVEN, FL 33881
MLS# S5132588Listed by: BANERSY REAL ESTATE, LLC - New
 $305,000Active4 beds 3 baths1,933 sq. ft.
$305,000Active4 beds 3 baths1,933 sq. ft.231 Hayley Street, WINTER HAVEN, FL 33884
MLS# P4935915Listed by: DALTON WADE INC
