1524 Covey Rise Terrace, WINTER HAVEN, FL 33884
Local realty services provided by:Bingham Realty ERA Powered

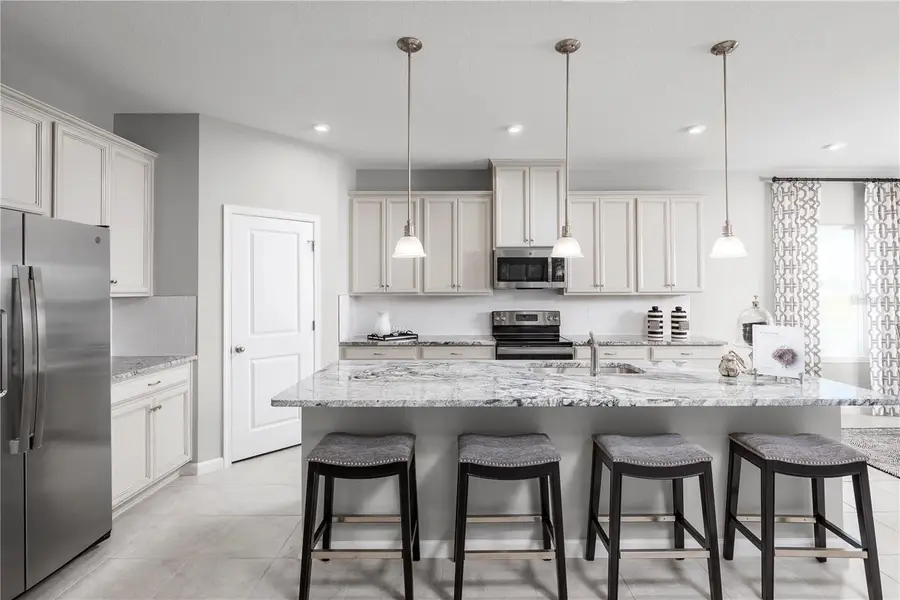

Listed by:bill maltbie
Office:maltbie realty group
MLS#:W7876135
Source:MFRMLS
Price summary
- Price:$409,990
- Price per sq. ft.:$131.79
- Monthly HOA dues:$63
About this home
Welcome to Ashton Covey in Winter Haven where you can enjoy the Florida lifestyle to the fullest.Located just off US Highway 27, your new home will offer a convenient commute to work, outdoor recreation, shopping, dining, and more. Less than 15 minutes to Downtown Winter Haven with local shops and restaurants! 5 miles to public lake access at Lake Daisy where you can spend the day boating, paddle boarding, and more. An easy day trip to theme parks including Legoland and Disney World. The Sandalwood single-family villa sets the standard for main level luxury. A convenient family entry welcomes you inside to unmatched space and style. A full bath sits between 2 bedrooms, while a guest suite with full bath is found off the 3-car garage. Features an enclosed study with French Doors. The gourmet kitchen includes a large island overlooking dining space and the family room, ideal for gathering with family and friends. Your luxurious owner’s suite features a double vanity bath and massive walk-in closet, plus private access to the rear lanai. You’ll be stunned by this Sandalwood. All Ryan Homes now include WIFI-enabled garage opener and Ecobee thermostat. **Closing cost assistance is available with use of Builder’s affiliated lender**. DISCLAIMER: Prices, financing, promotion, and offers subject to change without notice. Offer valid on new sales only. See Community Sales and Marketing Representative for details. Promotions cannot be combined with any other offer. All uploaded photos are stock photos of this floor plan. Actual home may differ from photos.
Contact an agent
Home facts
- Year built:2025
- Listing Id #:W7876135
- Added:70 day(s) ago
- Updated:August 14, 2025 at 07:47 AM
Rooms and interior
- Bedrooms:4
- Total bathrooms:3
- Full bathrooms:3
- Living area:2,551 sq. ft.
Heating and cooling
- Cooling:Central Air
- Heating:Central
Structure and exterior
- Roof:Shingle
- Year built:2025
- Building area:2,551 sq. ft.
- Lot area:0.19 Acres
Schools
- High school:Lake Region High
- Middle school:Mclaughlin Middle
- Elementary school:Chain O Lakes Elem
Utilities
- Water:Public
- Sewer:Public Sewer
Finances and disclosures
- Price:$409,990
- Price per sq. ft.:$131.79
New listings near 1524 Covey Rise Terrace
- New
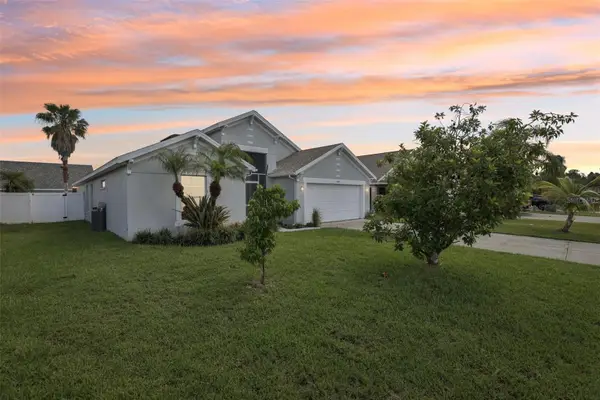 $335,000Active4 beds 3 baths2,070 sq. ft.
$335,000Active4 beds 3 baths2,070 sq. ft.3033 Buckeye Pointe Drive, WINTER HAVEN, FL 33881
MLS# L4955159Listed by: SHAWN R MCDONALD REALTYGRP INC - New
 $259,999Active3 beds 2 baths1,487 sq. ft.
$259,999Active3 beds 2 baths1,487 sq. ft.3075 Totem Road, EAGLE LAKE, FL 33839
MLS# O6335579Listed by: LENNAR REALTY - New
 $135,000Active2 beds 2 baths888 sq. ft.
$135,000Active2 beds 2 baths888 sq. ft.837 Orchid Springs Drive #837, WINTER HAVEN, FL 33884
MLS# P4935741Listed by: KELLER WILLIAMS REALTY SMART 1 - New
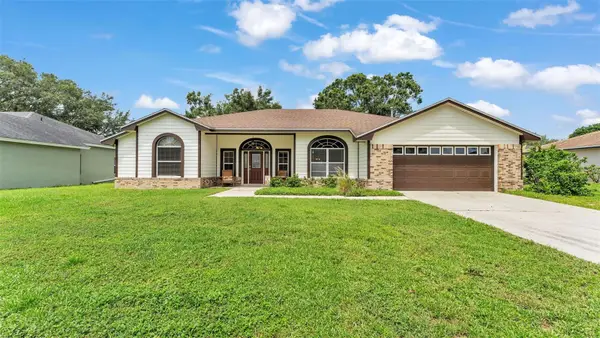 $419,000Active4 beds 2 baths2,113 sq. ft.
$419,000Active4 beds 2 baths2,113 sq. ft.115 Lake Mariam Way, WINTER HAVEN, FL 33884
MLS# B4902031Listed by: FAITH AND FAMILY REALTY LLC - New
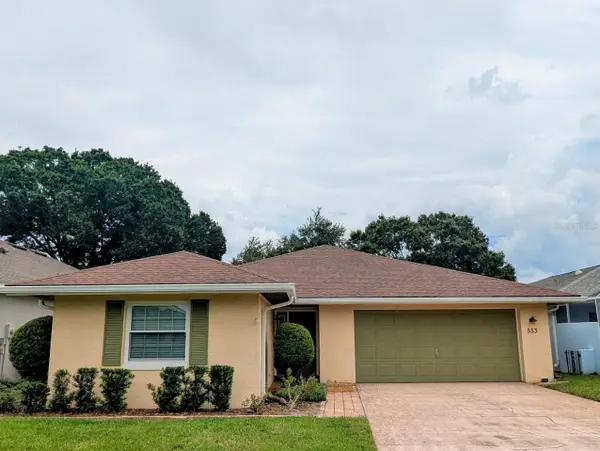 $320,000Active3 beds 2 baths2,273 sq. ft.
$320,000Active3 beds 2 baths2,273 sq. ft.553 Saint Andrews Road, WINTER HAVEN, FL 33884
MLS# L4955147Listed by: SKYELINE REALTY LLC - New
 $466,500Active4 beds 4 baths2,723 sq. ft.
$466,500Active4 beds 4 baths2,723 sq. ft.14 Pilot Place, WINTER HAVEN, FL 33881
MLS# P4935800Listed by: LPT REALTY, LLC - New
 $315,000Active4 beds 2 baths1,488 sq. ft.
$315,000Active4 beds 2 baths1,488 sq. ft.3356 Avenue Q Nw, WINTER HAVEN, FL 33881
MLS# S5132588Listed by: BANERSY REAL ESTATE, LLC - New
 $305,000Active4 beds 3 baths1,933 sq. ft.
$305,000Active4 beds 3 baths1,933 sq. ft.231 Hayley Street, WINTER HAVEN, FL 33884
MLS# P4935915Listed by: DALTON WADE INC - New
 $225,900Active3 beds 2 baths1,512 sq. ft.
$225,900Active3 beds 2 baths1,512 sq. ft.66 Cactus Circle W, WINTER HAVEN, FL 33880
MLS# TB8416223Listed by: JT REALTY & ASSOCIATES - New
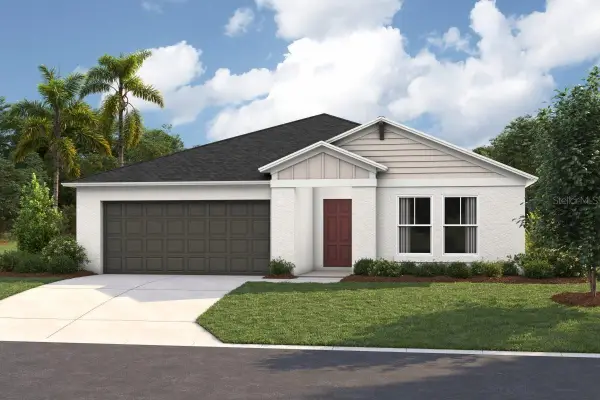 $378,120Active4 beds 3 baths2,292 sq. ft.
$378,120Active4 beds 3 baths2,292 sq. ft.5480 San Pietro Drive, WINTER HAVEN, FL 33884
MLS# TB8416862Listed by: CASA FRESCA REALTY
