4568 Back Nine Drive, Winter Haven, FL 33884
Local realty services provided by:Gulf Shores Realty ERA Powered
Listed by:michael krigelski
Office:a+ realty llc.
MLS#:P4930744
Source:MFRMLS
Price summary
- Price:$349,900
- Price per sq. ft.:$113.97
- Monthly HOA dues:$5
About this home
You don’t want to miss out on this one-owner, three-bedroom, two-bath SEBASTIAN floor plan home that is filled with special features. The fully paid-off roof solar panel system designed to reduce the electric bill is topping the list. Upon arrival, the quality plantings, including palms, make great curb appeal. The landscaping is “watered” by an automatic irrigation system fed from a separate irrigation meter, a real money saver. The paver drive and walk lead to the screened vaulted front entrance. The screening makes cross-ventilation a breeze and adds a level of security. Once inside, the vaulted foyer provides a warm welcome as the over-the-transom arched window and front door sidelights bathe this area in natural light. The openness of this floor plan is evident from the huge combination living and dining room that flows from the foyer. This space has custom 18x18 ceramic tile flooring, a floor outlet, and ceiling fans. A feeling of freshness occurs as the interior has just been painted appropriately. Also in the living room is an 8-foot-tall triple slider that opens to a 10x32 covered and screened lanai. This lanai has ceiling fans and a “Flo Crete” floor. A major element of this open floor plan is the kitchen and dinette. The extra-long snack bar is the perfect design when buffet-style entertainment is in order. The kitchen features “harbor view birch” cabinets with 42” uppers and custom pulls, a bank of drawers, beveled edge countertops, a “Sterling Vikrell” sink, a pull-out faucet, a cabinet pantry, reverse osmosis system, and upgraded stainless steel appliances that include a French door refrigerator with water and ice in the door. The microwave exhaust fan is vented to the outside. The adjacent breakfast nook is perfect for those casual meals. Off the kitchen through a pocket door is the inside laundry room that doubles as the mud room for the attached 2-car garage with a golf cart garage. The laundry room has a deep closet pantry, a handy utility sink, and a built-in desk area with drawers and overhead cabinets. The attached garage has a pull-down attic ladder, a Wi-Fi-enabled opener, a motorized and remote-controlled roll-up garage screen system, and is wired for a 220 EV charger. The entire south wing holds the bedrooms and baths. Off the foyer is the entry to the guest area. The front bedroom has a ceiling fan with light, a reach-in closet, and custom carpeting. The other guest bedroom has two closets, a niche area for a desk/furniture, a ceiling fan with light, and custom carpeting. The guest linen closet and guest bath are in the connecting hallway. The guest bath includes an elevated wood vanity, an elongated dual flush handicap height stool, and a combination shower and tub with a ceramic tile surround. The master suite is at the rear of the south wing and features a large bedroom area with a ceiling fan and light, and custom carpeting. The adjacent master bath can be isolated from the bedroom by a handy pocket door. The master bath has two walk-in closets, two elevated wood vanities, a corner garden tub, a stall shower with a glass shower door, a linen closet, and a dual flush elongated handicap height stool. The shower area has a ”Heatalator”, a combination exhaust fan with HEATER. A handy pocket door can close off the shower and stool area. Some of the other special features include extra outlets and jacks, a radiant barrier, and a germicidal ultraviolet element in the air handler. A MUST SEE!
Contact an agent
Home facts
- Year built:2013
- Listing ID #:P4930744
- Added:471 day(s) ago
- Updated:September 29, 2025 at 03:30 AM
Rooms and interior
- Bedrooms:3
- Total bathrooms:2
- Full bathrooms:2
- Living area:2,043 sq. ft.
Heating and cooling
- Cooling:Central Air
- Heating:Central, Electric, Heat Pump
Structure and exterior
- Roof:Shingle
- Year built:2013
- Building area:2,043 sq. ft.
- Lot area:0.14 Acres
Utilities
- Water:Public, Water Connected
- Sewer:Public, Public Sewer, Sewer Connected
Finances and disclosures
- Price:$349,900
- Price per sq. ft.:$113.97
- Tax amount:$2,105 (2023)
New listings near 4568 Back Nine Drive
- New
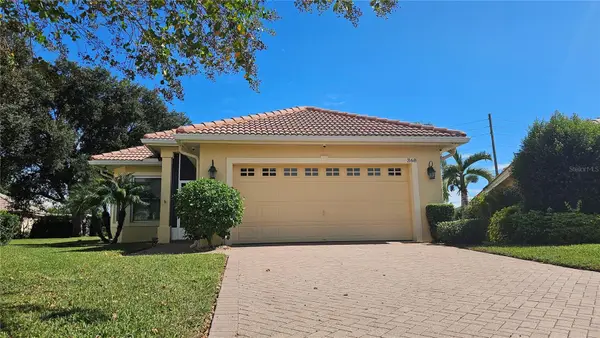 $335,000Active3 beds 2 baths1,776 sq. ft.
$335,000Active3 beds 2 baths1,776 sq. ft.368 Niblick Circle, WINTER HAVEN, FL 33881
MLS# P4936475Listed by: LOCKHART & ASSOCIATES INC - New
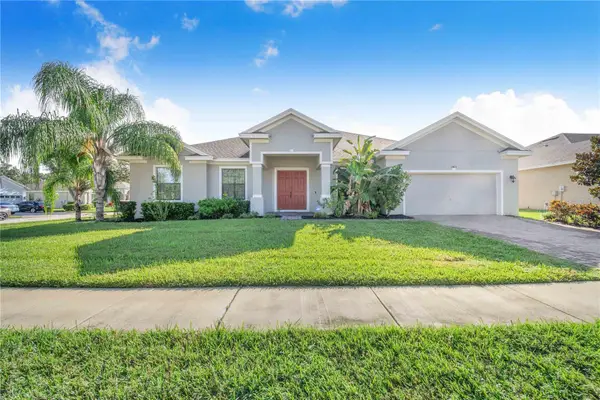 $501,000Active4 beds 2 baths2,756 sq. ft.
$501,000Active4 beds 2 baths2,756 sq. ft.2405 Melrose Street, WINTER HAVEN, FL 33881
MLS# P4936445Listed by: STACEY TOWNS REALTY LLC - New
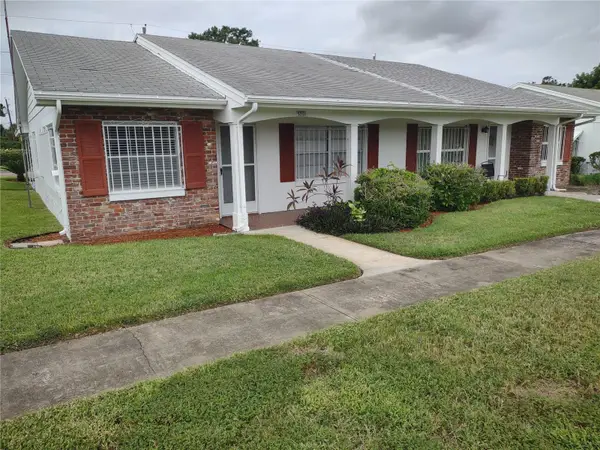 $210,000Active2 beds 2 baths972 sq. ft.
$210,000Active2 beds 2 baths972 sq. ft.1213 NW 8th, WINTER HAVEN, FL 33881
MLS# TB8425773Listed by: DARRELL RAY DURHAM - New
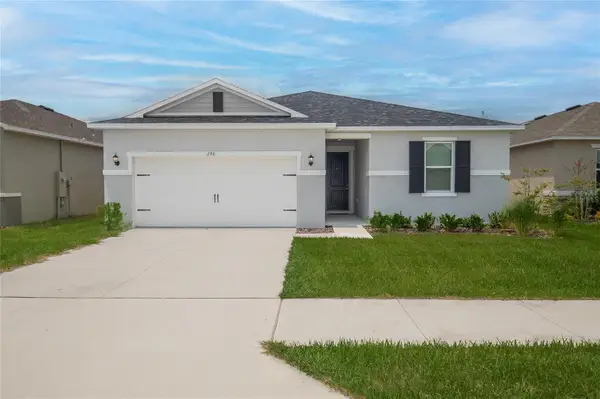 $335,000Active4 beds 2 baths1,707 sq. ft.
$335,000Active4 beds 2 baths1,707 sq. ft.296 Spirit Landings Circle, WINTER HAVEN, FL 33880
MLS# L4956008Listed by: S & D REAL ESTATE SERVICE LLC - New
 $260,000Active3 beds 2 baths1,140 sq. ft.
$260,000Active3 beds 2 baths1,140 sq. ft.241 Grove Branch Road, WINTER HAVEN, FL 33880
MLS# L4956146Listed by: REMAX EXPERTS - New
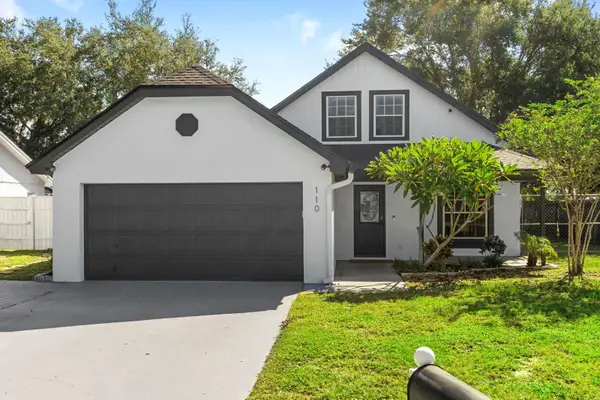 $274,900Active3 beds 2 baths1,472 sq. ft.
$274,900Active3 beds 2 baths1,472 sq. ft.110 Brad Circle, WINTER HAVEN, FL 33880
MLS# TB8431615Listed by: RE/MAX REALTY UNLIMITED - New
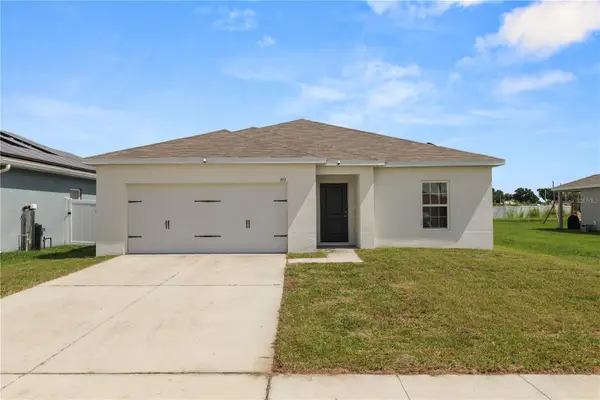 $299,500Active3 beds 2 baths1,632 sq. ft.
$299,500Active3 beds 2 baths1,632 sq. ft.913 Eagle Rock Terrace, WINTER HAVEN, FL 33880
MLS# L4956167Listed by: KELLER WILLIAMS REALTY SMART - New
 $109,000Active3 beds 3 baths1,666 sq. ft.
$109,000Active3 beds 3 baths1,666 sq. ft.150 El Dorado #101, WINTER HAVEN, FL 33884
MLS# P4936409Listed by: BROKERS REALTY OF CENTRAL FLOR - New
 $499,000Active4 beds 3 baths2,374 sq. ft.
$499,000Active4 beds 3 baths2,374 sq. ft.349 Ruby Lake Loop, WINTER HAVEN, FL 33884
MLS# L4955628Listed by: EXP REALTY LLC - New
 $298,500Active3 beds 2 baths1,535 sq. ft.
$298,500Active3 beds 2 baths1,535 sq. ft.2559 Sage Valley Way, WINTER HAVEN, FL 33884
MLS# O6347472Listed by: EXP REALTY LLC
