5325 Nicklaus Drive, Winter Haven, FL 33884
Local realty services provided by:Gulf Shores Realty ERA Powered
Listed by: michael krigelski
Office: a+ realty llc.
MLS#:P4934140
Source:MFRMLS
Price summary
- Price:$279,900
- Price per sq. ft.:$143.46
- Monthly HOA dues:$4.58
About this home
Pride of ownership is evident in this well-maintained "snowbird" owned Caribbean floor plan home. The curb appeal comes from the quality landscaping, which includes tasteful plantings, palms, and a paver walk and drive. All the landscaping is "watered" by an automatic irrigation system. The home has many special features and recent upgrades that frees up the new owners. The roof was replaced in 2023. The water heater was replaced in January 2025. The air conditioning system was totally replaced in 2022. New flooring was installed in 2021. The entire interior was repainted in 2021. The primary bath was remodeled in 2022. It just doesn't get any better. Walking up the wide paver walk to the front door, the screened and covered front entry provides both an additional area to enjoy the great Florida weather while also adding a layer of security. The screened front entry also makes cross ventilation a breeze. Upon entering, one notices that the welcoming foyer gets great natural light from the sidelights on the front door. Also evident is that this most efficient floor plan makes this home seem much larger than its stated square footage. The living room is the central focal point of this home. The north wing holds the guest and primary bedroom suites. The south wing has the garage, kitchen, and dining room. The living room has a designer rotating double fan with light. The triple slider at the end of the living room opens to the covered and screened lanai. The lanai has a ceiling fan with light and ceramic tile flooring. Just outside the lanai is a large paver open patio that looks out to an ample backyard bordered by a privacy hedge. Having options for enjoying the outdoors is always a plus. The kitchen features high quality stainless steel appliance, granite counter tops, crown molding on wood cabinetry, a snack bar, and a closet pantry. Also in the kitchen is the laundry closet. The washer and dryer stay for the new owners. Adjacent to the kitchen is the dining room which has plenty of space for your dining room furniture. Having both a dining room and a snack bar gives options for dining. The dining room also has a double slider that opens to the covered and screened lanai. The attached 2 car garage is accessed from the kitchen and features an opener and painted floor. The guest suite is at the front of the home and can be isolated from the rest of the home by using the handy pocket door. The large guest bedroom has a ceiling fan with light and a large reach-in closet. The short hallway from the bedroom holds the linen closet and the guest bath. The guest bath has a combination tub and shower with a glass shower door and ceramic tile surround. The wood vanity has a granite counter top. The primary suite is at the rear of the home and features a large bedroom with enough space for your bedroom furniture. The primary bedroom has a ceiling fan with light and a large window area. There is also a hallway that connects it to the primary bath. This hallway is home to 2 walk-in closets. The primary bath was remodeled 2022 and features a wood vanity with a granite counter top with 2 sinks, an elongated stool, stall shower with ceramic tile surround, a corner seat and glass shower door. This is the perfect home at a great price which gives the owner access to all of Lake Ashton's many amenities and outstanding resort style living lifestyle. Why not enjoy the good life. Some of the furnishing are available in the ready to move-in, must see home.
Contact an agent
Home facts
- Year built:2006
- Listing ID #:P4934140
- Added:324 day(s) ago
- Updated:February 14, 2026 at 01:29 PM
Rooms and interior
- Bedrooms:2
- Total bathrooms:2
- Full bathrooms:2
- Living area:1,319 sq. ft.
Heating and cooling
- Cooling:Central Air
- Heating:Central, Electric, Exhaust Fan, Heat Pump
Structure and exterior
- Roof:Shingle
- Year built:2006
- Building area:1,319 sq. ft.
- Lot area:0.14 Acres
Utilities
- Water:Public, Water Connected
- Sewer:Public, Public Sewer, Sewer Connected
Finances and disclosures
- Price:$279,900
- Price per sq. ft.:$143.46
- Tax amount:$3,130 (2025)
New listings near 5325 Nicklaus Drive
- New
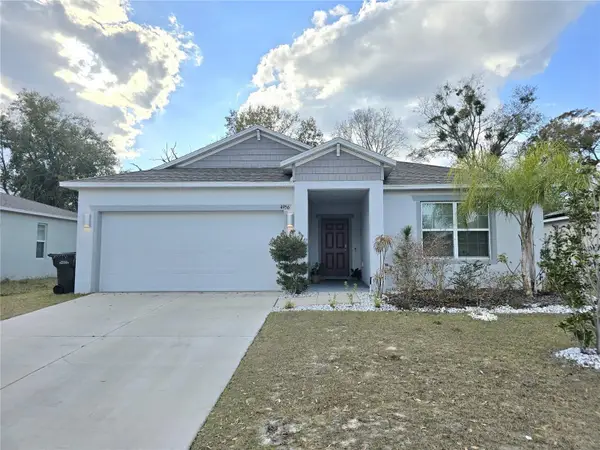 $350,000Active4 beds 2 baths1,876 sq. ft.
$350,000Active4 beds 2 baths1,876 sq. ft.4956 Jackson Street, WINTER HAVEN, FL 33884
MLS# P4937828Listed by: KELLER WILLIAMS REALTY SMART 1 - New
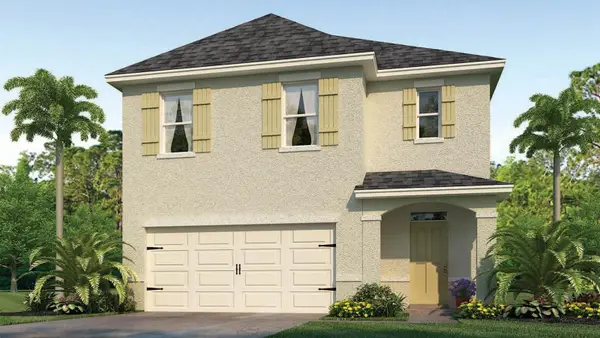 $329,990Active5 beds 3 baths2,447 sq. ft.
$329,990Active5 beds 3 baths2,447 sq. ft.4121 Giorgio Drive, WINTER HAVEN, FL 33884
MLS# O6382578Listed by: DR HORTON REALTY OF CENTRAL FLORIDA LLC - New
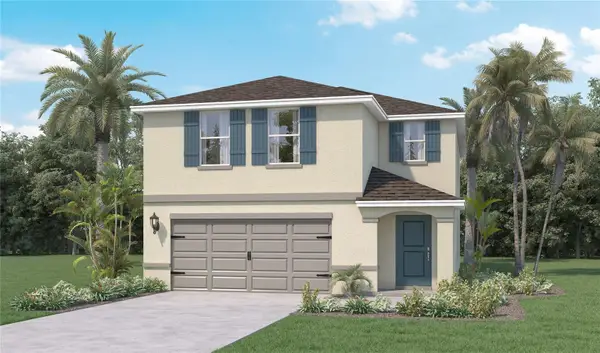 $317,990Active4 beds 3 baths2,305 sq. ft.
$317,990Active4 beds 3 baths2,305 sq. ft.4057 Giorgio Drive, WINTER HAVEN, FL 33884
MLS# O6382512Listed by: DR HORTON REALTY OF CENTRAL FLORIDA LLC - New
 $317,990Active4 beds 3 baths2,305 sq. ft.
$317,990Active4 beds 3 baths2,305 sq. ft.3057 Giorgio Drive, WINTER HAVEN, FL 33884
MLS# O6382512Listed by: DR HORTON REALTY OF CENTRAL FLORIDA LLC - New
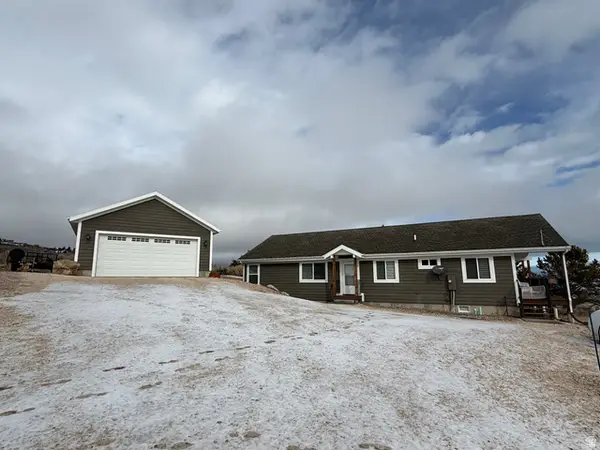 $579,000Active3 beds 2 baths1,624 sq. ft.
$579,000Active3 beds 2 baths1,624 sq. ft.353 W Niblick Cir, Garden City, UT 84028
MLS# 2137103Listed by: ROGUE REAL ESTATE - New
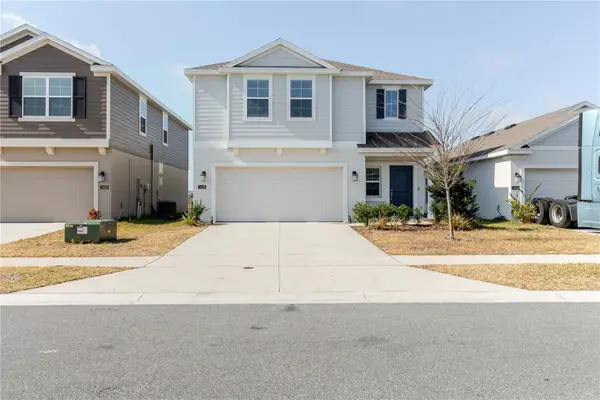 $270,000Active4 beds 3 baths1,933 sq. ft.
$270,000Active4 beds 3 baths1,933 sq. ft.1458 Austin Street, WINTER HAVEN, FL 33884
MLS# TB8475202Listed by: STAR BAY REALTY CORP. 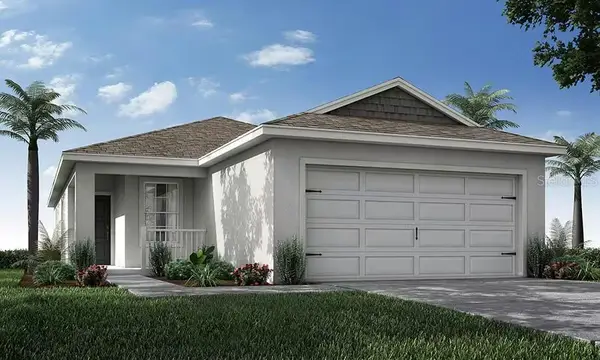 $282,475Pending3 beds 2 baths1,486 sq. ft.
$282,475Pending3 beds 2 baths1,486 sq. ft.619 Ituna Circle, WINTER HAVEN, FL 33881
MLS# L4959404Listed by: CAMBRIDGE REALTY OF CENTRAL FL- New
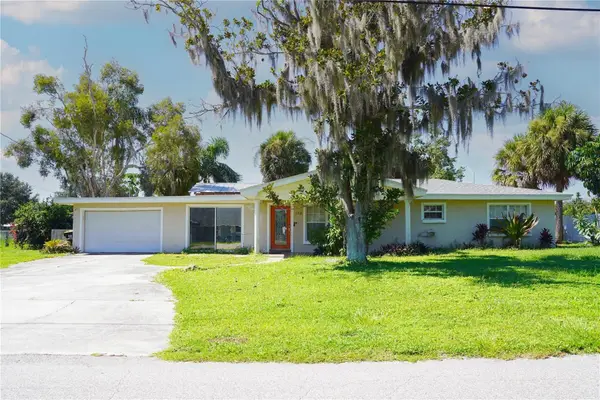 $239,000Active3 beds 2 baths2,016 sq. ft.
$239,000Active3 beds 2 baths2,016 sq. ft.113 Citrus Drive, WINTER HAVEN, FL 33884
MLS# O6382305Listed by: THE AGENCY FL - New
 $235,000Active2 beds 2 baths1,161 sq. ft.
$235,000Active2 beds 2 baths1,161 sq. ft.31 Cactus Circle N, WINTER HAVEN, FL 33880
MLS# L4959400Listed by: BHHS FLORIDA PROPERTIES GROUP - New
 $295,000Active3 beds 2 baths1,369 sq. ft.
$295,000Active3 beds 2 baths1,369 sq. ft.3410 Fox Ridge Street, WINTER HAVEN, FL 33884
MLS# P4937797Listed by: THE HOME COMPANY

