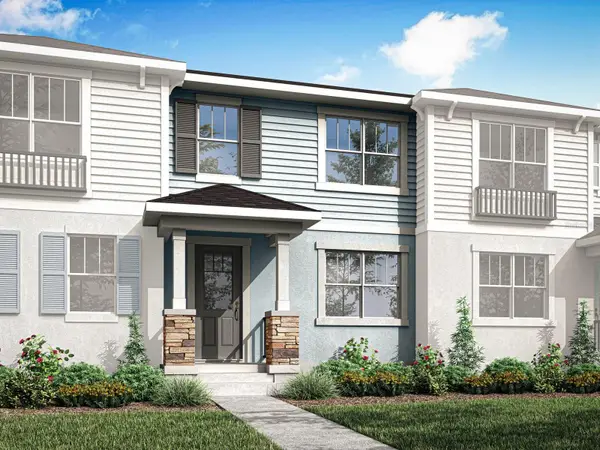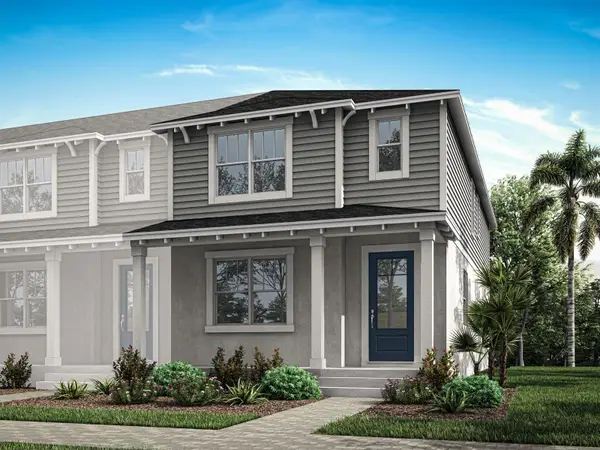835 Dyson Drive, Winter Springs, FL 32708
Local realty services provided by:ERA American Suncoast
Listed by:randy adams pa
Office:re/max town & country realty
MLS#:O6293601
Source:MFRMLS
Price summary
- Price:$1,020,000
- Price per sq. ft.:$244.78
About this home
Nestled on a sprawling 2.24-acre lot with NO HOA in the highly sought after Tuscawilla Country Club community of Winter Springs, this exquisite 4-bedroom, 3.5-bathroom estate blends timeless elegance with everyday comfort. A grand circular driveway complete with an RV and boat parking pad—perfect for all your toys! Surrounded by mature landscaping and majestic live oak trees, the serene setting offers ultimate privacy and natural beauty. As you walk up, you will notice all new, French imported, exterior lighting as well as the gorgeous travertine walkway up to the home. Upon entry, you're greeted by an impressive updated stairway beneath soaring vaulted ceilings, complemented by a brand-new custom cast chandelier. To the right of the foyer is the formal family room with (1) 85 inch and (2) 75 inch Sony TVs and ample space for family gatherings. Off the family room is a versatile mother-in-law suite with its own HVAC system, water heater, separate septic and an updated full bath with an accessible walk-in shower, providing privacy and convenience for guests or extended family. To left of the foyer you have the formal, updated dining room. Adjacent to this space are dual, 2 zoned wine refrigerators with four separate temperature settings, perfect for wine enthusiasts. The expansive kitchen is a chef's dream, featuring an oversized island, abundant cabinetry, granite countertops, and a large walk-in pantry that could potentially be converted back into a half bath. The spacious kitchen with oversized island with range, opens straight into the living room adorned with a stunning accent wall featuring an electric fireplace. The Florida room is under air and could be used as a flex space for an office, play room or extra living area. There are two triple sliders leading to the pool perfect for opening up for large gatherings. Upstairs, the oversized master bedroom provides a serene retreat, complete with a beautiful sitting room that could serve as a nursery, spacious walk-in closet or an office/fitness room. The master bath is a sanctuary, featuring a shower, a separate jetted garden tub, and walk-in closets. Two additional bedrooms and a fully remodeled bathroom with elegant tile work and dual vanities complete the upper level. Throughout the home, 8-inch custom baseboards and high-end finishes add to the luxurious feel. Designed for entertaining, the outdoor space includes a beautiful saltwater pool overlooking a serene pond with a rebuilt custom composite dock to enjoy a glass of wine while watching the sunset or a spacious travertine fire pit that is also perfect for relaxing! There is an adorable play house with electric and AC. The meticulously landscaped grounds enhance the property's appeal, making it perfect for hosting large gatherings or enjoying peaceful evenings by the fire, all while overlooking the illuminated fountain in the pond. City has approved an additional 2500 sq. foot garage with in-law suite! UPDATES INCLUDE: 30 yr Architectural ROOF (11/2024) Sherwin Williams Exterior Paint (12/2024) French Imported exterior lighting 1/2025, Master Septic System with Pump 10/2024, First Floor Pella Windows and Doors in (2020/2021) Full Re-pipe in (2020) 3 New AC systems and Duct Work in 2019/2020, Spray Foam Insulation also between 1st & 2nd floor joists (2020) Raised and Leveled Floors in 2021, Porcelain Tile Flooring throughout, Travertine Entrance 2024, Saltwater Pool, New Interior Doors & Hardware. FLORIDA LIVING AT IT'S FINEST!
Contact an agent
Home facts
- Year built:1979
- Listing ID #:O6293601
- Added:184 day(s) ago
- Updated:October 05, 2025 at 07:49 AM
Rooms and interior
- Bedrooms:4
- Total bathrooms:4
- Full bathrooms:3
- Half bathrooms:1
- Living area:3,595 sq. ft.
Heating and cooling
- Cooling:Central Air
- Heating:Central
Structure and exterior
- Roof:Shingle
- Year built:1979
- Building area:3,595 sq. ft.
- Lot area:2.24 Acres
Schools
- High school:Winter Springs High
- Middle school:Indian Trails Middle
- Elementary school:Rainbow Elementary
Utilities
- Water:Public
- Sewer:Septic Tank
Finances and disclosures
- Price:$1,020,000
- Price per sq. ft.:$244.78
- Tax amount:$6,546 (2024)
New listings near 835 Dyson Drive
- Open Sun, 12 to 5pmNew
 $390,990Active3 beds 3 baths1,476 sq. ft.
$390,990Active3 beds 3 baths1,476 sq. ft.1278 Tarflower Drive, WINTER SPRINGS, FL 32708
MLS# O6349156Listed by: MATTAMY REAL ESTATE SERVICES - Open Sun, 12 to 5pmNew
 $402,990Active3 beds 3 baths1,476 sq. ft.
$402,990Active3 beds 3 baths1,476 sq. ft.1300 Crab Apple Lane, WINTER SPRINGS, FL 32708
MLS# O6349168Listed by: MATTAMY REAL ESTATE SERVICES - Open Sun, 10am to 5pmNew
 $405,990Active3 beds 3 baths1,476 sq. ft.
$405,990Active3 beds 3 baths1,476 sq. ft.1288 Crab Apple Lane, WINTER SPRINGS, FL 32708
MLS# O6349197Listed by: MATTAMY REAL ESTATE SERVICES - Open Sun, 12 to 5pmNew
 $420,990Active4 beds 3 baths1,678 sq. ft.
$420,990Active4 beds 3 baths1,678 sq. ft.1306 Tarflower Drive, WINTER SPRINGS, FL 32708
MLS# O6349222Listed by: MATTAMY REAL ESTATE SERVICES - Open Sun, 12 to 5pmNew
 $421,990Active4 beds 3 baths1,678 sq. ft.
$421,990Active4 beds 3 baths1,678 sq. ft.1274 Tarflower Drive, WINTER SPRINGS, FL 32708
MLS# O6349241Listed by: MATTAMY REAL ESTATE SERVICES - Open Sun, 12 to 5pmNew
 $421,990Active4 beds 3 baths1,678 sq. ft.
$421,990Active4 beds 3 baths1,678 sq. ft.1290 Tarflower Drive, WINTER SPRINGS, FL 32708
MLS# O6349257Listed by: MATTAMY REAL ESTATE SERVICES - Open Sun, 12 to 5pmNew
 $421,990Active4 beds 3 baths1,678 sq. ft.
$421,990Active4 beds 3 baths1,678 sq. ft.1308 Crab Apple Lane, WINTER SPRINGS, FL 32708
MLS# O6349267Listed by: MATTAMY REAL ESTATE SERVICES - Open Sun, 12 to 5pmNew
 $435,990Active4 beds 3 baths1,678 sq. ft.
$435,990Active4 beds 3 baths1,678 sq. ft.1304 Crab Apple Lane, WINTER SPRINGS, FL 32708
MLS# O6349282Listed by: MATTAMY REAL ESTATE SERVICES - Open Sun, 12 to 5pmNew
 $438,990Active4 beds 3 baths1,678 sq. ft.
$438,990Active4 beds 3 baths1,678 sq. ft.1284 Crab Apple Lane, WINTER SPRINGS, FL 32708
MLS# O6349291Listed by: MATTAMY REAL ESTATE SERVICES - New
 $399,000Active3 beds 4 baths1,519 sq. ft.
$399,000Active3 beds 4 baths1,519 sq. ft.1345 Mill Stream Lane, WINTER SPRINGS, FL 32708
MLS# O6347475Listed by: GERARD LAND AQUATIC, INC
