336 Ecliptic Loop, Yulee, FL 32097
Local realty services provided by:ERA Fernandina Beach Realty
336 Ecliptic Loop,Yulee, FL 32097
$361,490
- 2 Beds
- 2 Baths
- 1,529 sq. ft.
- Single family
- Pending
Listed by: sabrina lozado bastardo
Office: pulte realty of north florida, llc.
MLS#:2116571
Source:JV
Price summary
- Price:$361,490
- Price per sq. ft.:$236.42
- Monthly HOA dues:$502
About this home
Welcome to the Ellenwood, a beautifully designed Villa home showcasing the timeless Craftsman Elevation. This thoughtfully planned layout includes 2 Bedrooms, 2 Bathrooms, and a versatile Flex Room. At the heart of the home, the spacious Gathering Room with Luxury Vinyl Plank flooring flows effortlessly into a stunning Gourmet Kitchen. Enjoy built-in KitchenAid Appliances, Stone Gray Cabinetry, Quartz Countertops, a White Flow Picket Backsplash, Walk-In Pantry, and a large Island that opens to the Covered Lanai. Relax in the Owner's Suite, a private sanctuary featuring a spa-inspired Ensuite Bath with a Walk-In Shower, Dual-Sink Vanity, Quartz Countertops, a private Water Closet, and a Walk-In Closet. This home also includes our Move-In Ready Package, complete with Faux Wood Blinds, a Refrigerator, and a Washer and Dryer. Additional upgrades include a Water Softener System and a Smart Home Package for modern convenience. Come tour the Ellenwood today!
Contact an agent
Home facts
- Year built:2025
- Listing ID #:2116571
- Added:98 day(s) ago
- Updated:February 10, 2026 at 08:19 AM
Rooms and interior
- Bedrooms:2
- Total bathrooms:2
- Full bathrooms:2
- Living area:1,529 sq. ft.
Heating and cooling
- Cooling:Central Air, Electric
- Heating:Electric, Heat Pump
Structure and exterior
- Roof:Shingle
- Year built:2025
- Building area:1,529 sq. ft.
Utilities
- Water:Public, Water Available
- Sewer:Public Sewer, Sewer Connected
Finances and disclosures
- Price:$361,490
- Price per sq. ft.:$236.42
- Tax amount:$214 (2024)
New listings near 336 Ecliptic Loop
- New
 $330,000Active3 beds 1 baths1,136 sq. ft.
$330,000Active3 beds 1 baths1,136 sq. ft.85042 Airplane Lane, Yulee, FL 32097
MLS# 2129674Listed by: PINEYWOODS REALTY LLC - New
 $340,000Active3 beds 2 baths1,558 sq. ft.
$340,000Active3 beds 2 baths1,558 sq. ft.76674 Timbercreek Boulevard, Yulee, FL 32097
MLS# 2129646Listed by: HUSKY REALTY INC - New
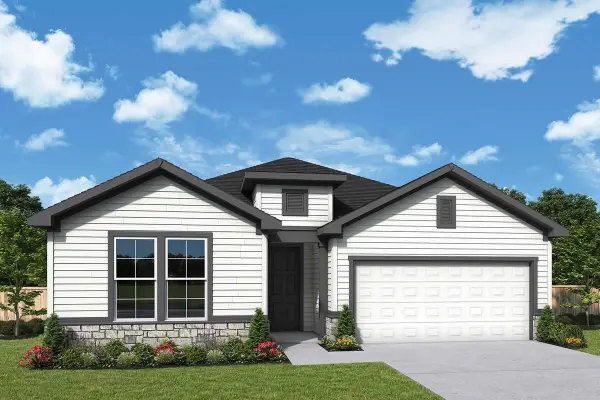 $449,200Active3 beds 2 baths2,116 sq. ft.
$449,200Active3 beds 2 baths2,116 sq. ft.75671 Bayley Place, Yulee, FL 32097
MLS# 115077Listed by: WEEKLY HOMES REALTY COMPANY - New
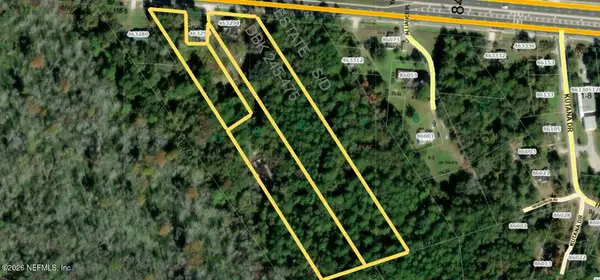 $1,800,000Active7.07 Acres
$1,800,000Active7.07 Acres0 200 State Road, Yulee, FL 32097
MLS# 2129633Listed by: FREEDOM REALTY GROUP LLC - New
 $446,200Active2 beds 2 baths1,728 sq. ft.
$446,200Active2 beds 2 baths1,728 sq. ft.693 Continuum Loop, Yulee, FL 32097
MLS# 2129602Listed by: PULTE REALTY OF NORTH FLORIDA, LLC. - New
 $480,000Active4 beds 3 baths2,415 sq. ft.
$480,000Active4 beds 3 baths2,415 sq. ft.86173 Maple Leaf Place, Yulee, FL 32097
MLS# 114969 - New
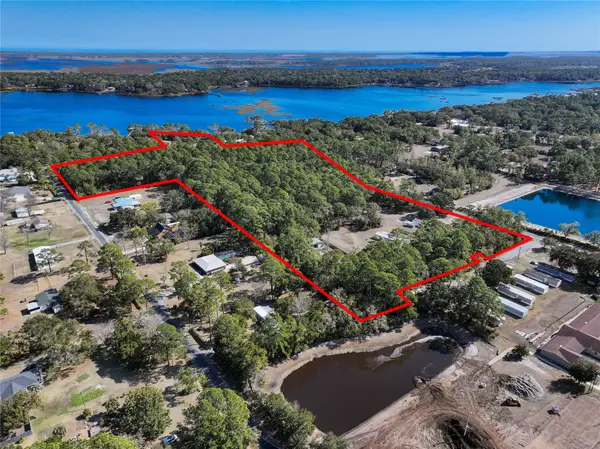 $4,900,000Active19.15 Acres
$4,900,000Active19.15 Acres96249 Lang Road, Yulee, FL 32097
MLS# 115062Listed by: SUMMER HOUSE REALTY - New
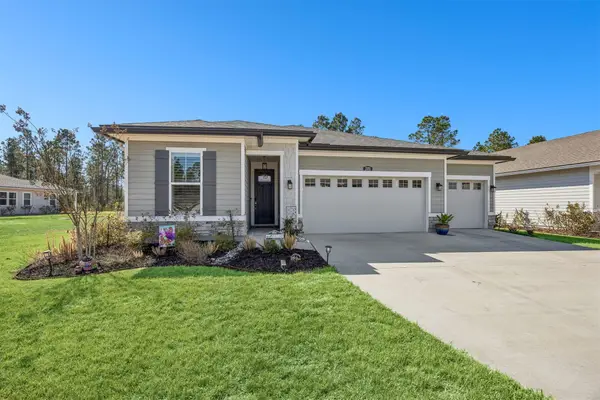 $465,000Active3 beds 2 baths1,811 sq. ft.
$465,000Active3 beds 2 baths1,811 sq. ft.75230 Red Twig Way, Yulee, FL 32097
MLS# 115041Listed by: KELLER WILLIAMS REALTY / FB OFFICE - New
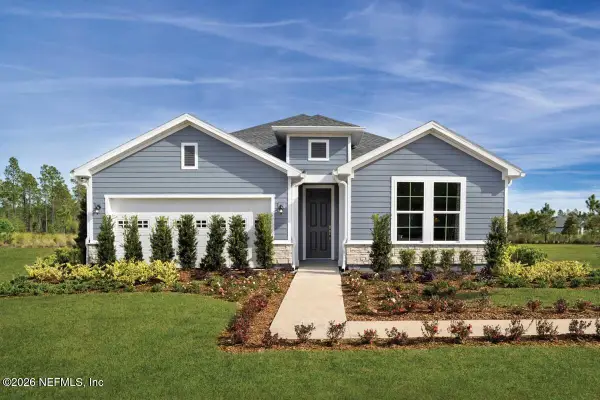 $432,300Active3 beds 2 baths2,116 sq. ft.
$432,300Active3 beds 2 baths2,116 sq. ft.75711 Bayley Place, Yulee, FL 32097
MLS# 2129213Listed by: WEEKLEY HOMES REALTY - New
 Listed by ERA$580,000Active2 beds 2 baths2,056 sq. ft.
Listed by ERA$580,000Active2 beds 2 baths2,056 sq. ft.309 Continuum Loop, Yulee, FL 32097
MLS# 114979Listed by: ERA FERNANDINA BEACH REALTY

