65226 River Glen Parkway, Yulee, FL 32097
Local realty services provided by:ERA ONETEAM REALTY
65226 River Glen Parkway,Yulee, FL 32097
$425,000
- 4 Beds
- 2 Baths
- 2,160 sq. ft.
- Single family
- Active
Listed by: christine cabrera
Office: berkshire hathaway home services heymann williams
MLS#:2120484
Source:JV
Price summary
- Price:$425,000
- Price per sq. ft.:$196.76
- Monthly HOA dues:$9.17
About this home
LIKE NEW & BEAUTIFULLY UPDATED RIVER GLEN HOME ON PREMIUM POND LOT! Welcome to this stunning, move-in ready home in one of Yulee's most desirable communities ~ River Glen! Step inside to discover an open, airy floorplan filled with natural light and coastal-inspired wood flooring. The updated recessed lighting and sleek QUARTZ countertops add a modern touch, while the CUSTOM CLOSETS by Closets by Design in the primary suite, pantry, and laundry room make organization effortless. HUGE PRIMARY CLOSET MEASURES 140 IN BY 80 IN! Enjoy privacy with fencing and dual gates, and relax in one of four spacious bedrooms designed with light, bright décor. Every detail has been thoughtfully finished to create a truly turn-key home. All this and just steps away from River Glen's exceptional Amenity Center, featuring a Jr. Olympic-size pool, kids' splash park, clubhouse, fitness center, kayak launch and nature trails. Don't miss your chance, schedule today!
Contact an agent
Home facts
- Year built:2022
- Listing ID #:2120484
- Added:69 day(s) ago
- Updated:February 10, 2026 at 01:48 PM
Rooms and interior
- Bedrooms:4
- Total bathrooms:2
- Full bathrooms:2
- Living area:2,160 sq. ft.
Heating and cooling
- Cooling:Central Air
- Heating:Central
Structure and exterior
- Year built:2022
- Building area:2,160 sq. ft.
- Lot area:0.16 Acres
Utilities
- Water:Public
- Sewer:Public Sewer
Finances and disclosures
- Price:$425,000
- Price per sq. ft.:$196.76
- Tax amount:$7,213 (2024)
New listings near 65226 River Glen Parkway
- New
 $330,000Active3 beds 1 baths1,136 sq. ft.
$330,000Active3 beds 1 baths1,136 sq. ft.85042 Airplane Lane, Yulee, FL 32097
MLS# 2129674Listed by: PINEYWOODS REALTY LLC - New
 $340,000Active3 beds 2 baths1,558 sq. ft.
$340,000Active3 beds 2 baths1,558 sq. ft.76674 Timbercreek Boulevard, Yulee, FL 32097
MLS# 2129646Listed by: HUSKY REALTY INC - New
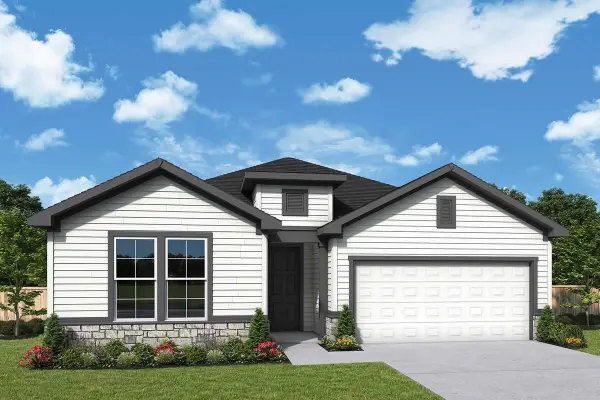 $449,200Active3 beds 2 baths2,116 sq. ft.
$449,200Active3 beds 2 baths2,116 sq. ft.75671 Bayley Place, Yulee, FL 32097
MLS# 115077Listed by: WEEKLY HOMES REALTY COMPANY - New
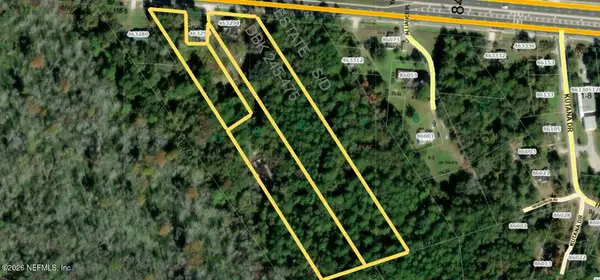 $1,800,000Active7.07 Acres
$1,800,000Active7.07 Acres0 200 State Road, Yulee, FL 32097
MLS# 2129633Listed by: FREEDOM REALTY GROUP LLC - New
 $446,200Active2 beds 2 baths1,728 sq. ft.
$446,200Active2 beds 2 baths1,728 sq. ft.693 Continuum Loop, Yulee, FL 32097
MLS# 2129602Listed by: PULTE REALTY OF NORTH FLORIDA, LLC. - New
 $480,000Active4 beds 3 baths2,415 sq. ft.
$480,000Active4 beds 3 baths2,415 sq. ft.86173 Maple Leaf Place, Yulee, FL 32097
MLS# 114969 - New
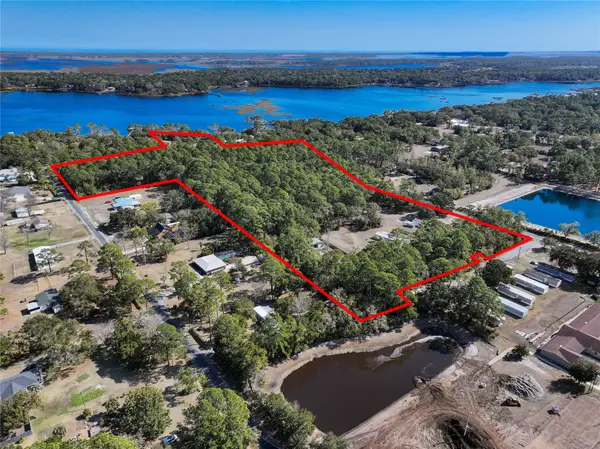 $4,900,000Active19.15 Acres
$4,900,000Active19.15 Acres96249 Lang Road, Yulee, FL 32097
MLS# 115062Listed by: SUMMER HOUSE REALTY - New
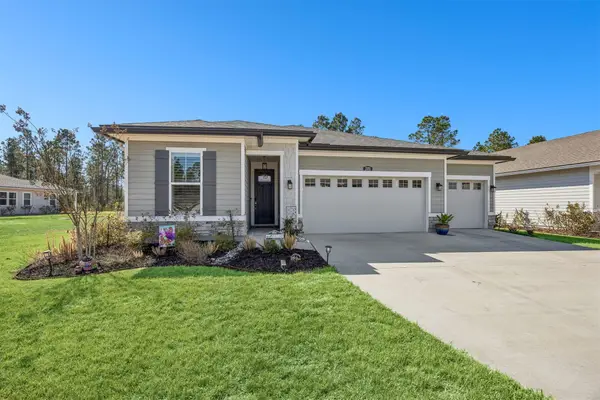 $465,000Active3 beds 2 baths1,811 sq. ft.
$465,000Active3 beds 2 baths1,811 sq. ft.75230 Red Twig Way, Yulee, FL 32097
MLS# 115041Listed by: KELLER WILLIAMS REALTY / FB OFFICE - New
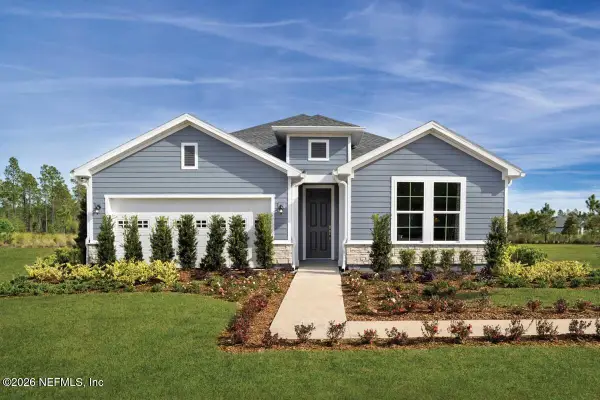 $432,300Active3 beds 2 baths2,116 sq. ft.
$432,300Active3 beds 2 baths2,116 sq. ft.75711 Bayley Place, Yulee, FL 32097
MLS# 2129213Listed by: WEEKLEY HOMES REALTY - New
 Listed by ERA$580,000Active2 beds 2 baths2,056 sq. ft.
Listed by ERA$580,000Active2 beds 2 baths2,056 sq. ft.309 Continuum Loop, Yulee, FL 32097
MLS# 114979Listed by: ERA FERNANDINA BEACH REALTY

