75844 Walking Path Lane, Yulee, FL 32097
Local realty services provided by:ERA Fernandina Beach Realty
75844 Walking Path Lane,Yulee, FL 32097
$462,250
- 4 Beds
- 4 Baths
- 2,656 sq. ft.
- Single family
- Active
Listed by: barbara spector-cronin
Office: weekly homes realty company
MLS#:114077
Source:FL_AINCAR
Price summary
- Price:$462,250
- Price per sq. ft.:$174.04
- Monthly HOA dues:$12.5
About this home
Once you step inside your view is drawn through the foyer and to the large windows of the family room that overlook the extended lanai and backyard. This home blends comfort and functionality. The first floor welcomes you with tile flooring throughout and an open concept layout that is ideal for entertaining. Your dining area flows onto the extended lanai and showcases your large backyard. the spacious kitchen is a chef's dream, featuring a 36" gas cooktop with 5 burners, built in oven and microwave, sleek quartz countertops, and on-trend maple latte cabinets. The large kitchen island overlooks the family room keeping everyone together while entertaining. A conveniently located secondary bedroom on the first floor offers flexibility for guests or a private home office.
On the second floor, the owner's retreat offers a serene escape. Two additional secondary bedrooms and a versatile loft area provide room for everyone to spread out and enjoy. Other highlights include extra storage space in the garage and thoughtful design touches throughout that make everyday living comfortable
Contact an agent
Home facts
- Year built:2026
- Listing ID #:114077
- Added:101 day(s) ago
- Updated:February 10, 2026 at 03:24 PM
Rooms and interior
- Bedrooms:4
- Total bathrooms:4
- Full bathrooms:3
- Living area:2,656 sq. ft.
Heating and cooling
- Cooling:Central Air, Electric
- Heating:Central, Electric
Structure and exterior
- Roof:Shingle
- Year built:2026
- Building area:2,656 sq. ft.
Utilities
- Water:Public
- Sewer:Public Sewer
Finances and disclosures
- Price:$462,250
- Price per sq. ft.:$174.04
New listings near 75844 Walking Path Lane
- New
 $330,000Active3 beds 1 baths1,136 sq. ft.
$330,000Active3 beds 1 baths1,136 sq. ft.85042 Airplane Lane, Yulee, FL 32097
MLS# 2129674Listed by: PINEYWOODS REALTY LLC - New
 $340,000Active3 beds 2 baths1,558 sq. ft.
$340,000Active3 beds 2 baths1,558 sq. ft.76674 Timbercreek Boulevard, Yulee, FL 32097
MLS# 2129646Listed by: HUSKY REALTY INC - New
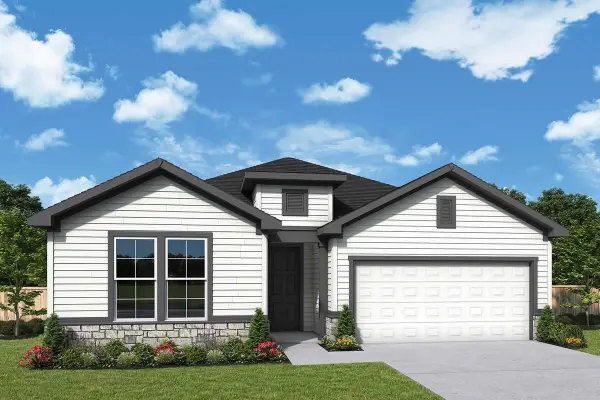 $449,200Active3 beds 2 baths2,116 sq. ft.
$449,200Active3 beds 2 baths2,116 sq. ft.75671 Bayley Place, Yulee, FL 32097
MLS# 115077Listed by: WEEKLY HOMES REALTY COMPANY - New
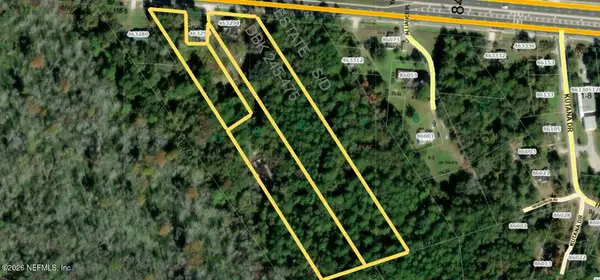 $1,800,000Active7.07 Acres
$1,800,000Active7.07 Acres0 200 State Road, Yulee, FL 32097
MLS# 2129633Listed by: FREEDOM REALTY GROUP LLC - New
 $446,200Active2 beds 2 baths1,728 sq. ft.
$446,200Active2 beds 2 baths1,728 sq. ft.693 Continuum Loop, Yulee, FL 32097
MLS# 2129602Listed by: PULTE REALTY OF NORTH FLORIDA, LLC. - New
 $480,000Active4 beds 3 baths2,415 sq. ft.
$480,000Active4 beds 3 baths2,415 sq. ft.86173 Maple Leaf Place, Yulee, FL 32097
MLS# 114969 - New
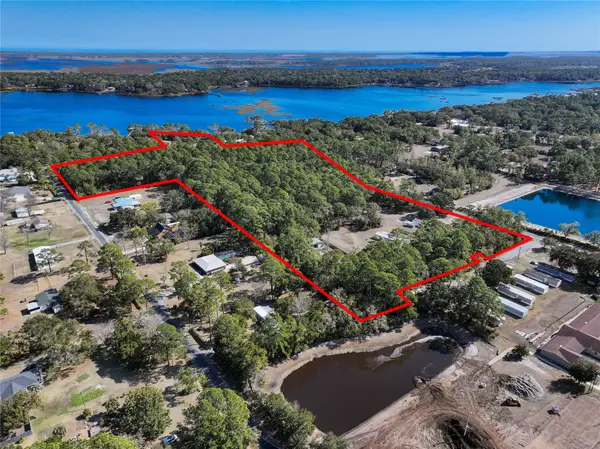 $4,900,000Active19.15 Acres
$4,900,000Active19.15 Acres96249 Lang Road, Yulee, FL 32097
MLS# 115062Listed by: SUMMER HOUSE REALTY - New
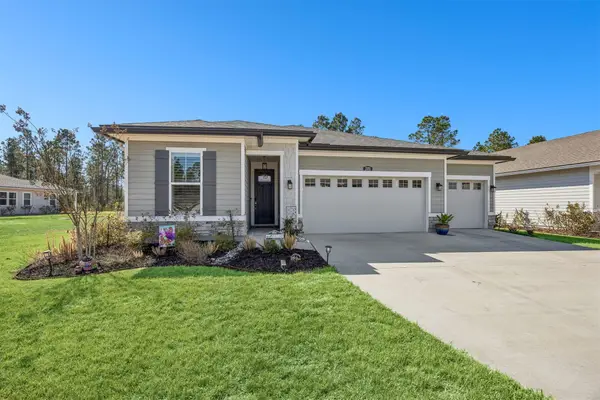 $465,000Active3 beds 2 baths1,811 sq. ft.
$465,000Active3 beds 2 baths1,811 sq. ft.75230 Red Twig Way, Yulee, FL 32097
MLS# 115041Listed by: KELLER WILLIAMS REALTY / FB OFFICE - New
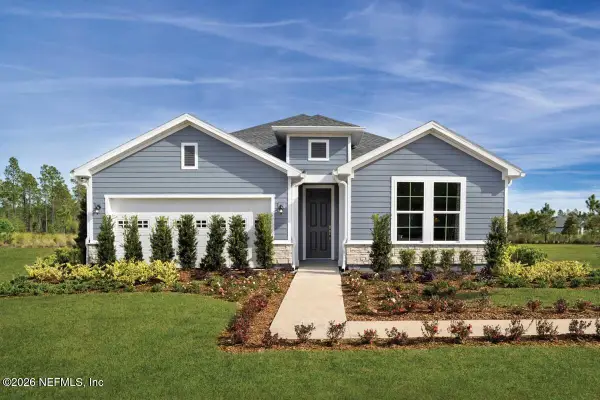 $432,300Active3 beds 2 baths2,116 sq. ft.
$432,300Active3 beds 2 baths2,116 sq. ft.75711 Bayley Place, Yulee, FL 32097
MLS# 2129213Listed by: WEEKLEY HOMES REALTY - New
 Listed by ERA$580,000Active2 beds 2 baths2,056 sq. ft.
Listed by ERA$580,000Active2 beds 2 baths2,056 sq. ft.309 Continuum Loop, Yulee, FL 32097
MLS# 114979Listed by: ERA FERNANDINA BEACH REALTY

