86138 Headwaters Drive, Yulee, FL 32097
Local realty services provided by:ERA Fernandina Beach Realty
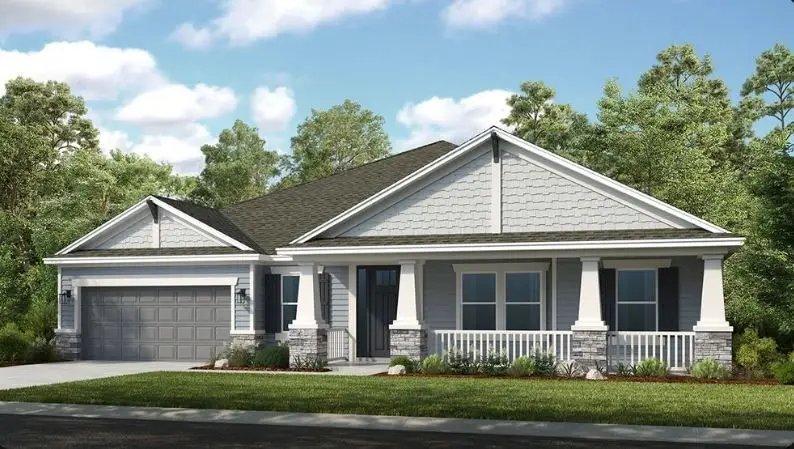
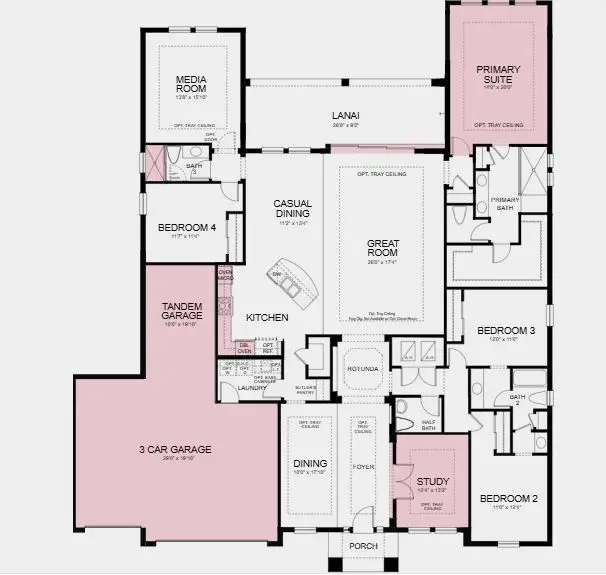
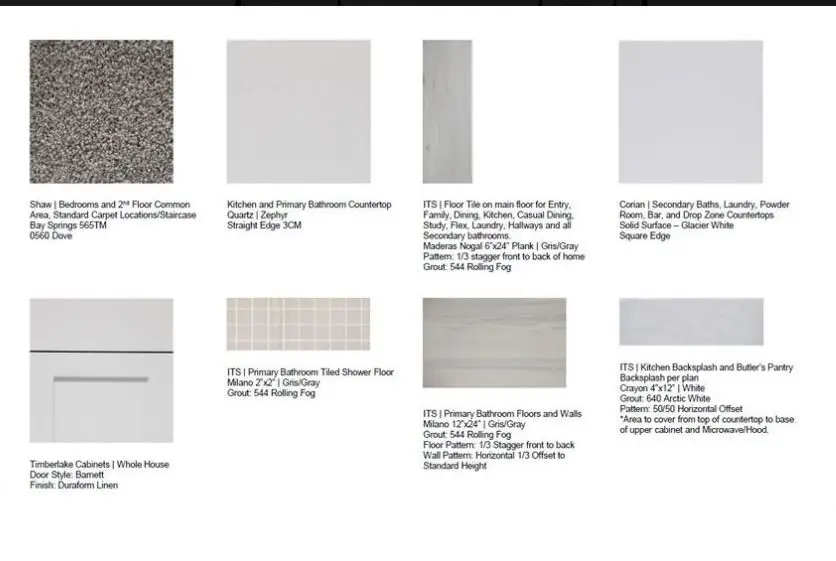
86138 Headwaters Drive,Yulee, FL 32097
$682,408
- 4 Beds
- 4 Baths
- 3,283 sq. ft.
- Single family
- Pending
Listed by:michelle campbell
Office:av homes legacy developers
MLS#:111599
Source:FL_AINCAR
Price summary
- Price:$682,408
- Price per sq. ft.:$207.86
- Monthly HOA dues:$122
About this home
MLS#111599 REPRESENTATIVE PHOTOS ADDED. New Construction - July Completion! The Armona at Headwaters at Lofton Creek. The Armona is designed for comfort and style! A grand foyer welcomes you past a formal dining room and private study, leading into a stunning rotunda that opens to the spacious great room. The open-concept layout flows seamlessly into a modern kitchen with an island and a casual dining area. Step outside to the covered lanai, complete with an outdoor kitchen rough-in—perfect for entertaining. Your first-floor primary suite is a true retreat, featuring a generous walk-in closet and a spa-like bathroom with a dual sink vanity and walk-in shower. Three secondary bedrooms share two full baths, while a dedicated media room offers extra space for fun and relaxation. Structural options added include: 3-car garage with a tandem garage space, extended primary bedroom 4ft, gourmet kitchen, tray ceilings, private study, shower added to bathroom 3, covered lanai with an outdoor kitchen rough-in, and laundry sink rough-in.
Contact an agent
Home facts
- Year built:2025
- Listing Id #:111599
- Added:154 day(s) ago
- Updated:August 15, 2025 at 07:13 AM
Rooms and interior
- Bedrooms:4
- Total bathrooms:4
- Full bathrooms:3
- Living area:3,283 sq. ft.
Heating and cooling
- Cooling:Central Air, Electric
- Heating:Central, Electric
Structure and exterior
- Roof:Shingle
- Year built:2025
- Building area:3,283 sq. ft.
Utilities
- Water:Public
- Sewer:Public Sewer
Finances and disclosures
- Price:$682,408
- Price per sq. ft.:$207.86
New listings near 86138 Headwaters Drive
- New
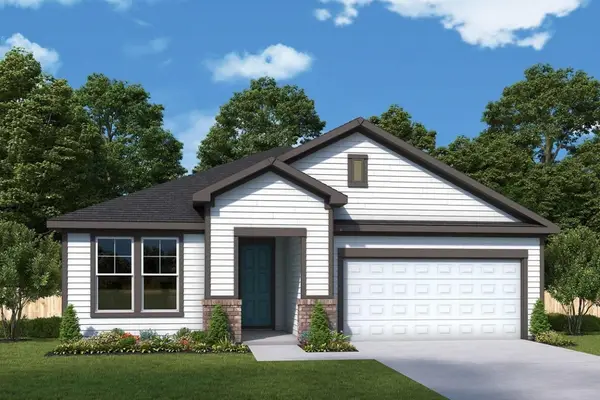 $487,084Active4 beds 3 baths2,116 sq. ft.
$487,084Active4 beds 3 baths2,116 sq. ft.75601 Banyan Way, Yulee, FL 32097
MLS# 113344Listed by: WEEKLY HOMES REALTY COMPANY - New
 $515,000Active4 beds 4 baths2,806 sq. ft.
$515,000Active4 beds 4 baths2,806 sq. ft.86781 Lazy Lake Circle, Yulee, FL 32097
MLS# 113328Listed by: COLDWELL BANKER THE AMELIA GROUP - New
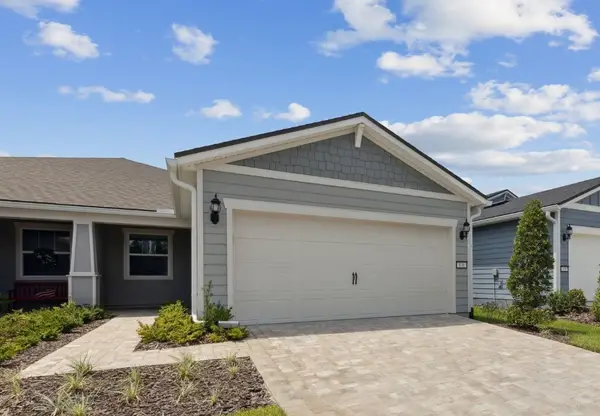 $380,000Active2 beds 2 baths1,542 sq. ft.
$380,000Active2 beds 2 baths1,542 sq. ft.436 Jubilee Circle, Yulee, FL 32097
MLS# 113302Listed by: BERKSHIRE HATHAWAY HOMESERVICES HWREI - New
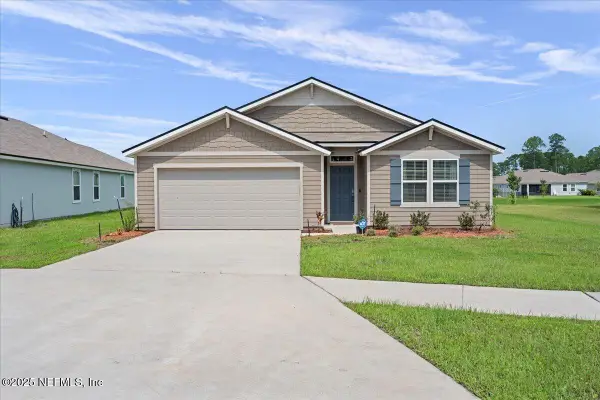 $340,000Active4 beds 2 baths1,856 sq. ft.
$340,000Active4 beds 2 baths1,856 sq. ft.65485 River Glen Parkway, Yulee, FL 32097
MLS# 2104028Listed by: FLORIDA HOMES REALTY & MTG LLC - New
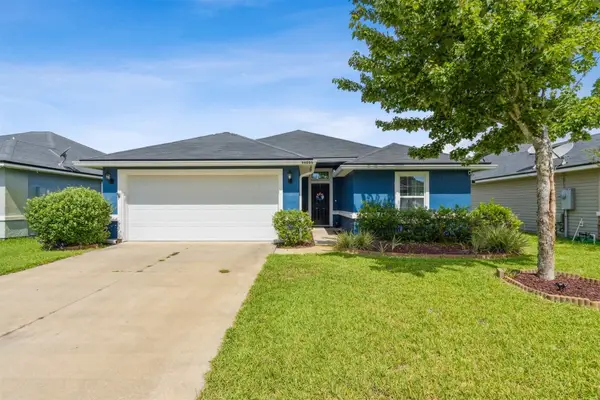 $340,000Active3 beds 2 baths1,415 sq. ft.
$340,000Active3 beds 2 baths1,415 sq. ft.94055 Last Lane, Yulee, FL 32097
MLS# 113306Listed by: IRON VALLEY REAL ESTATE NORTH FLORIDA - New
 $315,000Active3 beds 2 baths1,591 sq. ft.
$315,000Active3 beds 2 baths1,591 sq. ft.76383 Timbercreek Boulevard, Yulee, FL 32097
MLS# 2103932Listed by: ONE REALTY CORP - New
 $359,000Active3 beds 2 baths1,670 sq. ft.
$359,000Active3 beds 2 baths1,670 sq. ft.86857 Iron Rail Court, Yulee, FL 32097
MLS# 113318Listed by: CABANA LANE, INC. - New
 $160,000Active0.24 Acres
$160,000Active0.24 Acres28468 Vieux Carre, Yulee, FL 32097
MLS# 2103834Listed by: RE/MAX SPECIALISTS PV - New
 $135,000Active0.29 Acres
$135,000Active0.29 Acres29133 Grandview Manor, Yulee, FL 32097
MLS# 2103842Listed by: RE/MAX SPECIALISTS PV - New
 $160,000Active0.27 Acres
$160,000Active0.27 Acres28442 Vieux Carre, Yulee, FL 32097
MLS# 2103771Listed by: RE/MAX SPECIALISTS PV
