Local realty services provided by:ERA Fernandina Beach Realty
96136 Pirates Bluff Road,Yulee, FL 32097
$589,990
- 5 Beds
- 4 Baths
- 3,327 sq. ft.
- Single family
- Active
Listed by: craig brewis, christine cabrera
Office: berkshire hathaway homeservices hwrei
MLS#:113533
Source:FL_AINCAR
Price summary
- Price:$589,990
- Price per sq. ft.:$177.33
- Monthly HOA dues:$83.33
About this home
Take advantage of this Builder's incentive: Fixed Rate 4.99% ©Jet HomeLoans Valid thru December 2025, contact agent with additional questions or review full disclosure in attachments! The Rosewood home plan is a spacious and versatile two-story residence, offering 3,327 square feet of meticulously designed living space. Featuring six well-appointed bedrooms and four bathrooms, this home accommodates large families and guests with ease. The open-concept layout on the main floor seamlessly integrates the kitchen, dining, and living areas, creating a welcoming environment for gatherings and daily activities. Modern design touches and high-quality finishes throughout enhance both the aesthetic appeal and functionality of the home. With three garage spaces, the Rosewood plan provides ample parking and storage solutions, making it an ideal choice for those seeking comfort and convenience in their living space. Located in Pirates Bluff, a peaceful community close to top schools, shopping, and just a short drive to Amelia Island beaches and I-95. Projected move ready late 2025.
Contact an agent
Home facts
- Year built:2025
- Listing ID #:113533
- Added:147 day(s) ago
- Updated:January 30, 2026 at 11:43 PM
Rooms and interior
- Bedrooms:5
- Total bathrooms:4
- Full bathrooms:4
- Living area:3,327 sq. ft.
Heating and cooling
- Cooling:Central Air, Electric
- Heating:Central, Electric
Structure and exterior
- Roof:Shingle
- Year built:2025
- Building area:3,327 sq. ft.
- Lot area:0.22 Acres
Utilities
- Water:Public
- Sewer:Public Sewer
Finances and disclosures
- Price:$589,990
- Price per sq. ft.:$177.33
New listings near 96136 Pirates Bluff Road
- New
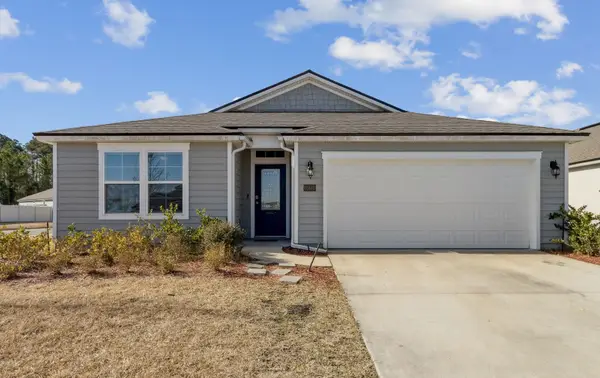 $400,000Active4 beds 2 baths1,812 sq. ft.
$400,000Active4 beds 2 baths1,812 sq. ft.65860 Edgewater Drive, Yulee, FL 32097
MLS# 114870Listed by: BERKSHIRE HATHAWAY HOMESERVICES HWREI - New
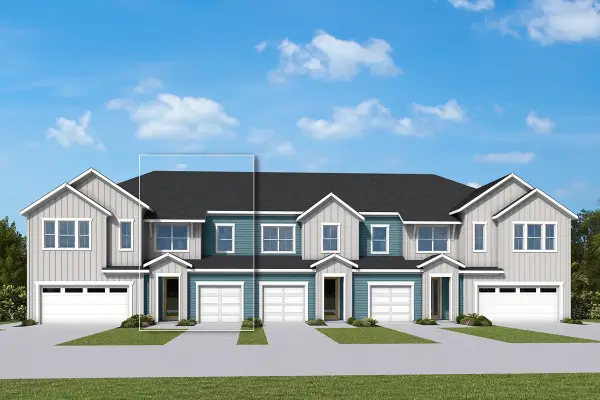 $336,275Active3 beds 3 baths1,769 sq. ft.
$336,275Active3 beds 3 baths1,769 sq. ft.669 Windchime Street, Yulee, FL 32097
MLS# 114924Listed by: WEEKLY HOMES REALTY COMPANY - New
 $381,580Active3 beds 3 baths1,774 sq. ft.
$381,580Active3 beds 3 baths1,774 sq. ft.665 Windchime Street, Yulee, FL 32097
MLS# 114925Listed by: WEEKLY HOMES REALTY COMPANY - New
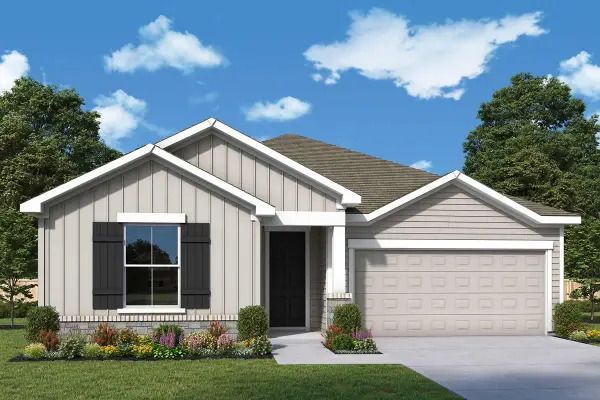 $430,970Active3 beds 2 baths1,712 sq. ft.
$430,970Active3 beds 2 baths1,712 sq. ft.75585 Banyan Way, Yulee, FL 32097
MLS# 114928Listed by: WEEKLY HOMES REALTY COMPANY  $590,380Pending4 beds 3 baths2,825 sq. ft.
$590,380Pending4 beds 3 baths2,825 sq. ft.75577 Driftwood Court, Yulee, FL 32097
MLS# 2127728Listed by: WEEKLEY HOMES REALTY- New
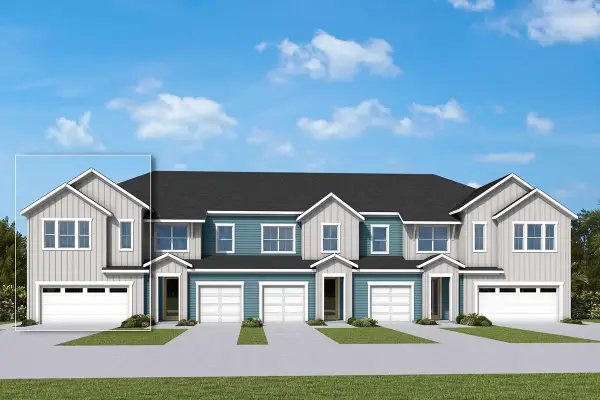 $382,480Active3 beds 3 baths1,774 sq. ft.
$382,480Active3 beds 3 baths1,774 sq. ft.681 Windchime Street, Yulee, FL 32097
MLS# 114921Listed by: WEEKLY HOMES REALTY COMPANY - New
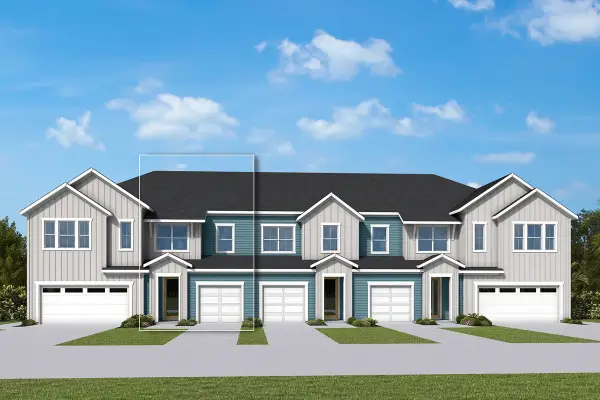 $332,740Active3 beds 3 baths1,769 sq. ft.
$332,740Active3 beds 3 baths1,769 sq. ft.677 Windchime Street, Yulee, FL 32097
MLS# 114922Listed by: WEEKLY HOMES REALTY COMPANY - New
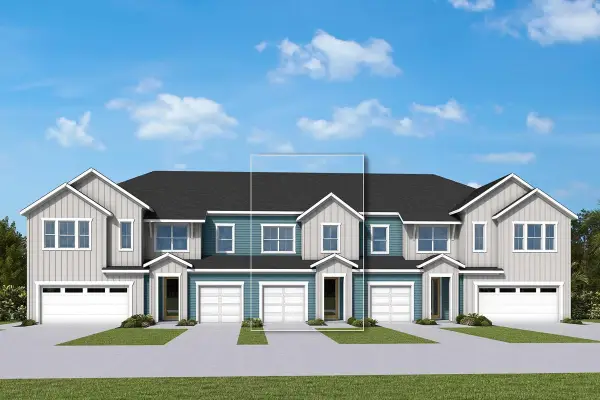 $342,560Active3 beds 3 baths1,769 sq. ft.
$342,560Active3 beds 3 baths1,769 sq. ft.673 Windchime Street, Yulee, FL 32097
MLS# 114923Listed by: WEEKLY HOMES REALTY COMPANY - New
 $335,000Active3 beds 2 baths1,543 sq. ft.
$335,000Active3 beds 2 baths1,543 sq. ft.77720 Lumber Creek Boulevard, Yulee, FL 32097
MLS# 2127690Listed by: EXIT 1 STOP REALTY - New
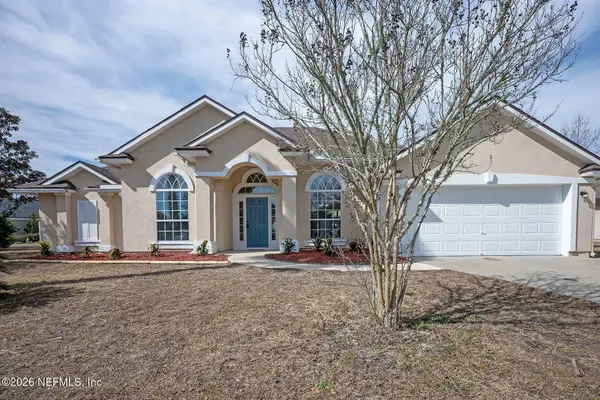 $480,000Active4 beds 2 baths2,415 sq. ft.
$480,000Active4 beds 2 baths2,415 sq. ft.86173 Maple Leaf Place, Yulee, FL 32097
MLS# 2127670Listed by: WATSON REALTY CORP

