Local realty services provided by:ERA Fernandina Beach Realty
96148 Pirates Bluff Road,Yulee, FL 32097
$619,990
- 5 Beds
- 4 Baths
- 3,338 sq. ft.
- Single family
- Active
Listed by: craig brewis, christine cabrera
Office: berkshire hathaway homeservices hwrei
MLS#:113535
Source:FL_AINCAR
Price summary
- Price:$619,990
- Price per sq. ft.:$185.74
- Monthly HOA dues:$83.33
About this home
Take advantage of this Builder's incentive: Fixed Rate 4.99% ©Jet HomeLoans Valid thru December 2025, contact agent with additional questions or review full disclosure in attachments! The Fernandina home plan showcases 5 bedrooms, 4 bathrooms, and 3,338 square feet of thoughtfully designed living space. Its open-concept layout connects the gourmet kitchen, dining area, and living room, creating the ideal setting for gatherings or everyday comfort. Spacious secondary bedrooms offer flexibility for family, guests, or a home office. Complete with a 2-car garage and high-end finishes, this plan delivers a balance of luxury and practicality in one of the area’s most desirable communities. Located in Pirates Bluff, a peaceful community close to top schools, shopping, and just a short drive to Amelia Island beaches and I-95. Projected move ready late 2025
Contact an agent
Home facts
- Year built:2025
- Listing ID #:113535
- Added:147 day(s) ago
- Updated:January 30, 2026 at 11:43 PM
Rooms and interior
- Bedrooms:5
- Total bathrooms:4
- Full bathrooms:4
- Living area:3,338 sq. ft.
Heating and cooling
- Cooling:Central Air, Electric
- Heating:Central, Electric
Structure and exterior
- Roof:Shingle
- Year built:2025
- Building area:3,338 sq. ft.
- Lot area:0.22 Acres
Utilities
- Water:Public
- Sewer:Public Sewer
Finances and disclosures
- Price:$619,990
- Price per sq. ft.:$185.74
New listings near 96148 Pirates Bluff Road
- New
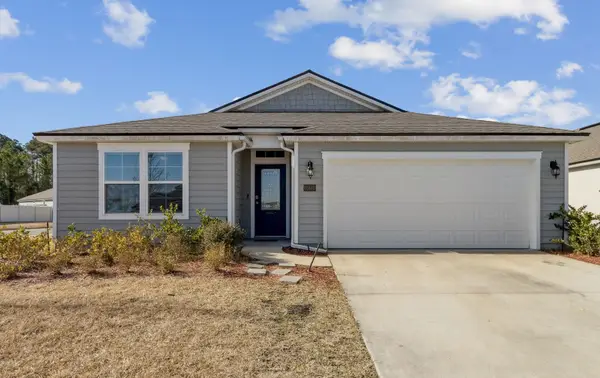 $400,000Active4 beds 2 baths1,812 sq. ft.
$400,000Active4 beds 2 baths1,812 sq. ft.65860 Edgewater Drive, Yulee, FL 32097
MLS# 114870Listed by: BERKSHIRE HATHAWAY HOMESERVICES HWREI - New
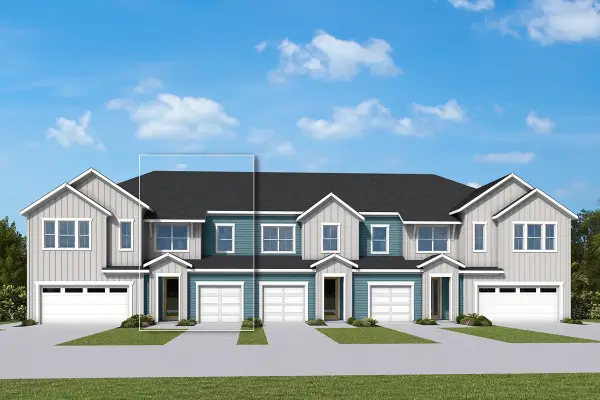 $336,275Active3 beds 3 baths1,769 sq. ft.
$336,275Active3 beds 3 baths1,769 sq. ft.669 Windchime Street, Yulee, FL 32097
MLS# 114924Listed by: WEEKLY HOMES REALTY COMPANY - New
 $381,580Active3 beds 3 baths1,774 sq. ft.
$381,580Active3 beds 3 baths1,774 sq. ft.665 Windchime Street, Yulee, FL 32097
MLS# 114925Listed by: WEEKLY HOMES REALTY COMPANY - New
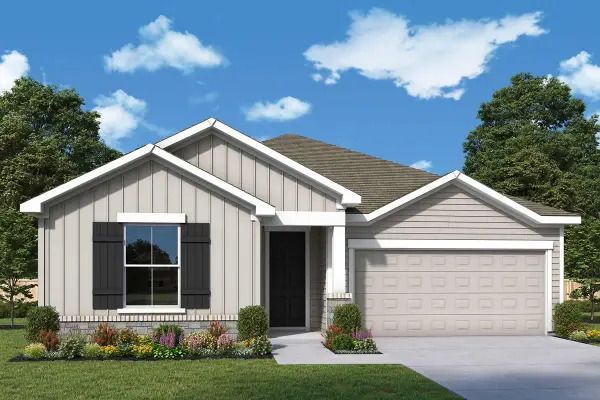 $430,970Active3 beds 2 baths1,712 sq. ft.
$430,970Active3 beds 2 baths1,712 sq. ft.75585 Banyan Way, Yulee, FL 32097
MLS# 114928Listed by: WEEKLY HOMES REALTY COMPANY  $590,380Pending4 beds 3 baths2,825 sq. ft.
$590,380Pending4 beds 3 baths2,825 sq. ft.75577 Driftwood Court, Yulee, FL 32097
MLS# 2127728Listed by: WEEKLEY HOMES REALTY- New
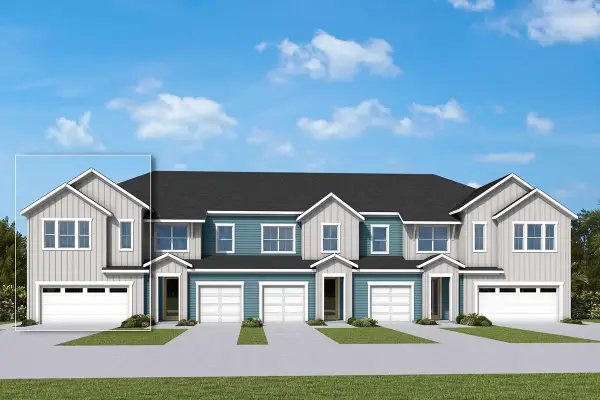 $382,480Active3 beds 3 baths1,774 sq. ft.
$382,480Active3 beds 3 baths1,774 sq. ft.681 Windchime Street, Yulee, FL 32097
MLS# 114921Listed by: WEEKLY HOMES REALTY COMPANY - New
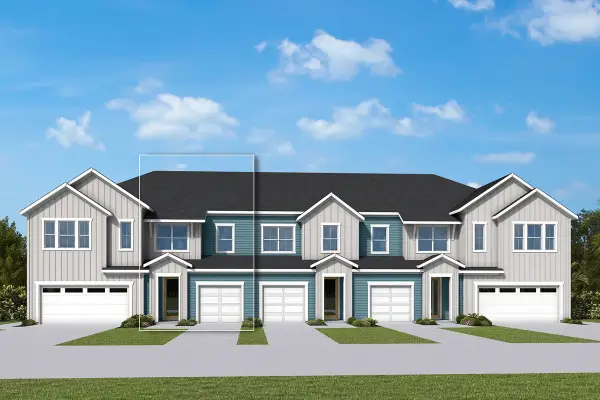 $332,740Active3 beds 3 baths1,769 sq. ft.
$332,740Active3 beds 3 baths1,769 sq. ft.677 Windchime Street, Yulee, FL 32097
MLS# 114922Listed by: WEEKLY HOMES REALTY COMPANY - New
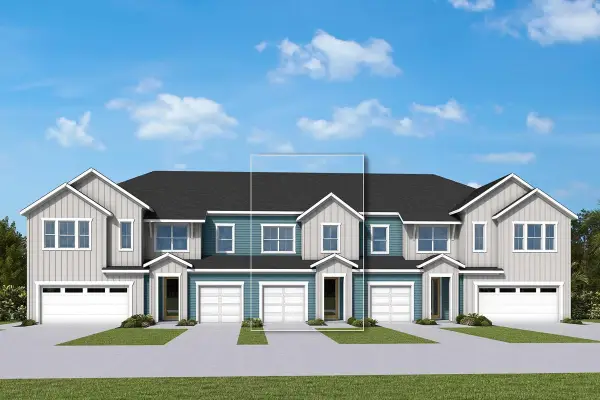 $342,560Active3 beds 3 baths1,769 sq. ft.
$342,560Active3 beds 3 baths1,769 sq. ft.673 Windchime Street, Yulee, FL 32097
MLS# 114923Listed by: WEEKLY HOMES REALTY COMPANY - New
 $335,000Active3 beds 2 baths1,543 sq. ft.
$335,000Active3 beds 2 baths1,543 sq. ft.77720 Lumber Creek Boulevard, Yulee, FL 32097
MLS# 2127690Listed by: EXIT 1 STOP REALTY - New
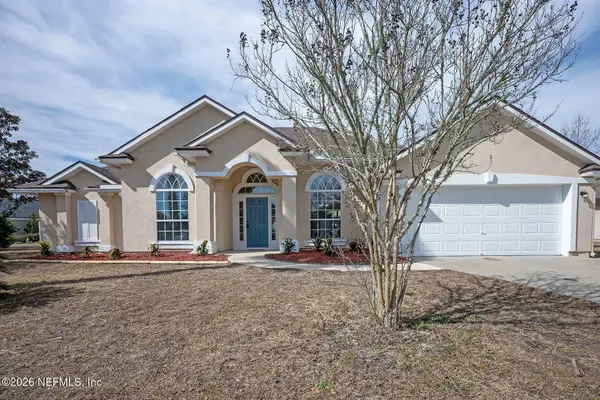 $480,000Active4 beds 2 baths2,415 sq. ft.
$480,000Active4 beds 2 baths2,415 sq. ft.86173 Maple Leaf Place, Yulee, FL 32097
MLS# 2127670Listed by: WATSON REALTY CORP

