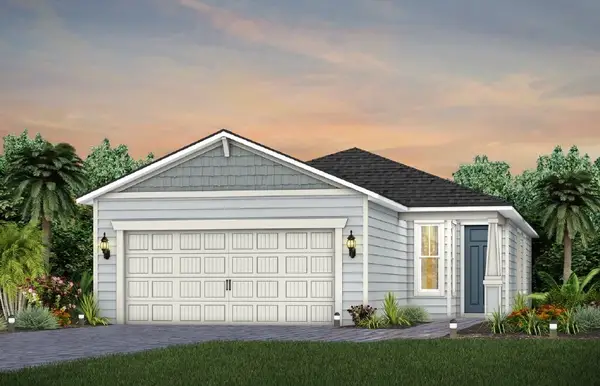97046 Po Folks Way, Yulee, FL 32097
Local realty services provided by:ERA Fernandina Beach Realty
97046 Po Folks Way,Yulee, FL 32097
$914,500
- 4 Beds
- 3 Baths
- 2,475 sq. ft.
- Single family
- Pending
Listed by:nicole reams
Office:summer house realty
MLS#:110351
Source:FL_AINCAR
Price summary
- Price:$914,500
- Price per sq. ft.:$369.49
About this home
This exceptional Pelican floorplan by Adele Designer Homes, offers unparalleled craftsmanship and sophisticated design. From the moment you arrive, you’ll be captivated by the stunning board-and-batten front elevation, complemented by fiber cement lap siding and a charming front porch. The expansive covered patio is both welcoming and functional, providing the perfect outdoor space. Inside, the gourmet chef's kitchen features custom 42” shaker cabinets, quartz countertops, and top-of-the-line stainless steel appliances, including a side-by-side refrigerator, slide-in range, and dishwasher. Elegant wood flooring flows throughout the foyer, kitchen, dining room, and family room.
The master en-suite boasts a freestanding tub, frameless glass shower, and tile-to-ceiling surrounds. Secondary bathrooms offer the same exquisite finishes, including quartz countertops, raised vanities, and tile flooring. Energy-efficient features like ZIP System® wall sheathing, Low-E vinyl windows, and a 14 SEER AC system ensure comfort and savings year-round. With added smart home features such as a Wi-Fi garage door opener and built-in pest control system, this home combines modern convenience with timeless luxury.
The Pelican is only one of Adele Designer Homes beautiful floor plans available to design on this property, or customize your own. All homes include high ceilings & 8’ doors, oversized windows, custom 42'' cabinets with soft-close drawers and crown molding, quartz countertops, wood flooring, stainless appliances, deluxe master bathroom, walk-in closets, 4” door casing. Photos shown are of past homes to showcase included features and available finishes. All floor plans available to view on builder website. See Attachments
Contact an agent
Home facts
- Year built:2025
- Listing ID #:110351
- Added:312 day(s) ago
- Updated:October 02, 2025 at 11:44 PM
Rooms and interior
- Bedrooms:4
- Total bathrooms:3
- Full bathrooms:3
- Living area:2,475 sq. ft.
Heating and cooling
- Cooling:Central Air, Electric
- Heating:Central, Electric
Structure and exterior
- Roof:Shingle
- Year built:2025
- Building area:2,475 sq. ft.
- Lot area:1.53 Acres
Utilities
- Water:Private, Well
- Sewer:Septic Tank
Finances and disclosures
- Price:$914,500
- Price per sq. ft.:$369.49
New listings near 97046 Po Folks Way
- New
 $679,900Active4 beds 3 baths2,822 sq. ft.
$679,900Active4 beds 3 baths2,822 sq. ft.245 Morning Ray Way, Yulee, FL 32097
MLS# 113776Listed by: WATSON REALTY CORP. - New
 $344,000Active3 beds 2 baths1,940 sq. ft.
$344,000Active3 beds 2 baths1,940 sq. ft.86204 Buggy Court, Yulee, FL 32097
MLS# 113787Listed by: WATSON REALTY CORP. - New
 $448,632Active4 beds 3 baths2,025 sq. ft.
$448,632Active4 beds 3 baths2,025 sq. ft.76101 Estuary Way, Yulee, FL 32097
MLS# 2111473Listed by: LENNAR REALTY INC - New
 $189,000Active7 Acres
$189,000Active7 Acres00 Cart Path, Brooksville, FL 34602
MLS# 848650Listed by: HOMAN REALTY GROUP INC. - New
 $649,900Active5 beds 4 baths3,222 sq. ft.
$649,900Active5 beds 4 baths3,222 sq. ft.266 Sawgrass Drive, Yulee, FL 32097
MLS# 113521Listed by: SUMMER HOUSE REALTY - New
 $435,290Active2 beds 2 baths1,403 sq. ft.
$435,290Active2 beds 2 baths1,403 sq. ft.614 Ecliptic Loop, Yulee, FL 32097
MLS# 113759Listed by: PULTE REALTY OF NORTH FLORIDA - New
 $799,999Active3 beds 4 baths2,861 sq. ft.
$799,999Active3 beds 4 baths2,861 sq. ft.862 Ecliptic Loop, Yulee, FL 32097
MLS# 113761Listed by: PULTE REALTY OF NORTH FLORIDA  $437,580Pending3 beds 2 baths1,707 sq. ft.
$437,580Pending3 beds 2 baths1,707 sq. ft.75847 Walking Path Lane, Yulee, FL 32097
MLS# 2111158Listed by: WEEKLEY HOMES REALTY- New
 $7,000,000Active24.81 Acres
$7,000,000Active24.81 Acres96067 Chester Road, YULEE, FL 32097
MLS# O6348464Listed by: COMMERCIAL REAL ESTATE PROF IN - New
 $385,690Active2 beds 2 baths1,529 sq. ft.
$385,690Active2 beds 2 baths1,529 sq. ft.301 Ecliptic Loop, Yulee, FL 32097
MLS# 2111058Listed by: PULTE REALTY OF NORTH FLORIDA, LLC.
