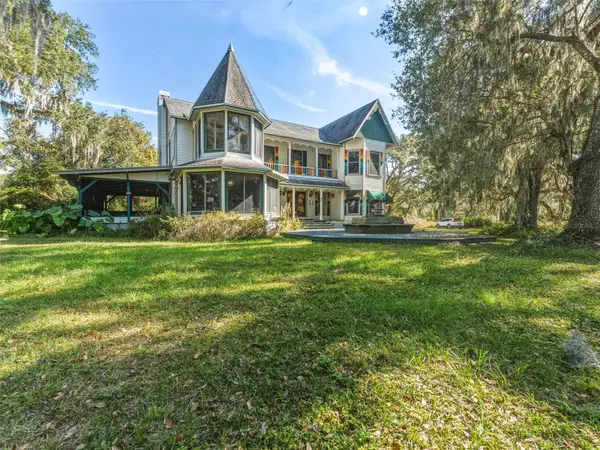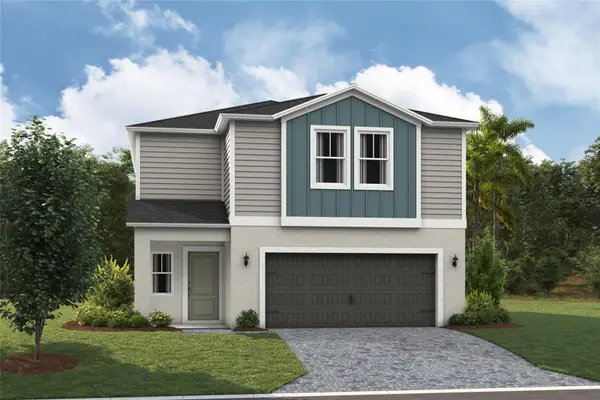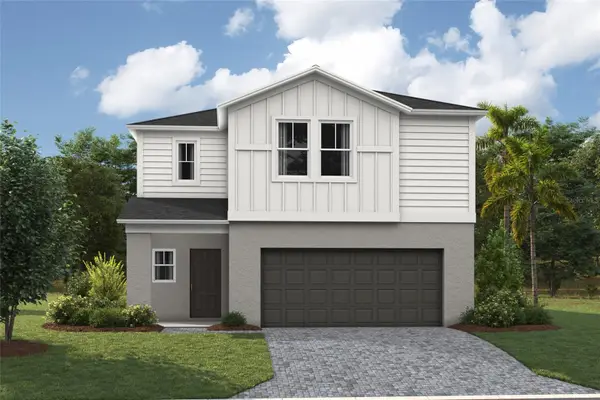37438 Picketts Mill Avenue, Zephyrhills, FL 33542
Local realty services provided by:Tomlin St Cyr Real Estate Services ERA Powered
Listed by: lisa albino-contreras
Office: lee realty group
MLS#:TB8417912
Source:MFRMLS
Price summary
- Price:$329,000
- Price per sq. ft.:$137.08
- Monthly HOA dues:$70.67
About this home
!!!PRICE IMPROVED TO $329,000 | BRAND-NEW ROOF | MOTIVATED SELLER!!!
Welcome home to Silver Oaks Village, where comfort, value, and peace of mind come together. This beautifully maintained 3-bedroom, 2-bath home with a 2-car garage is tucked away in a quiet, established neighborhood—and comes with a brand-new roof to be installed prior to closing, offering long-term security and added value. The seller is offering concessions with a full-price offer, which may be applied toward buyer closing costs or a 2-1 temporary interest rate buydown. For qualified buyers, this could mean principal & interest savings.See attached PDF for full payment scenarios and required financing disclosures.
Step inside to a welcoming foyer and an open, airy floor plan featuring elegant rounded corners and a vaulted great room ceiling—perfect for everyday living and entertaining. The kitchen is thoughtfully designed with 42” raised-panel cabinetry, stainless steel appliances, a breakfast bar, pantry, and cozy dining nook, all flowing seamlessly into the main living space. The primary suite is privately situated at the rear of the home, offering a true retreat with a large walk-in closet, dual vanities, an oversized soaking tub, and a separate walk-in shower. Two additional bedrooms are filled with natural light and provide flexible space for family, guests, or a home office. Outdoors, enjoy a screened-in lanai, fully fenced backyard, decorative pavers, and a charming front porch—ideal for relaxing or entertaining. Conveniently located near shopping, dining, entertainment, and major highways, this home offers the perfect blend of tranquility and accessibility in a growing area.
***Additional Buyer Incentive*** preferred lender is offering a FREE appraisal with an eligible loan.
Financing provided by: Mario Hernandez, Mortgage Advisor | NMLS #825975?Pioneer Mortgage Funding, Inc. | NMLS #1980
Equal Housing Lender Financing examples are estimates only, not guarantees. Subject to borrower qualification, credit approval, and program guidelines. Taxes, insurance, HOA, and other costs not included.
Contact an agent
Home facts
- Year built:2005
- Listing ID #:TB8417912
- Added:147 day(s) ago
- Updated:January 10, 2026 at 01:35 AM
Rooms and interior
- Bedrooms:3
- Total bathrooms:2
- Full bathrooms:2
- Living area:1,632 sq. ft.
Heating and cooling
- Cooling:Central Air
- Heating:Central
Structure and exterior
- Roof:Shingle
- Year built:2005
- Building area:1,632 sq. ft.
- Lot area:0.14 Acres
Schools
- High school:Zephryhills High School-PO
- Elementary school:West Zephyrhills Elemen-PO
Utilities
- Water:Public
- Sewer:Public Sewer
Finances and disclosures
- Price:$329,000
- Price per sq. ft.:$137.08
- Tax amount:$6,194 (2024)
New listings near 37438 Picketts Mill Avenue
- New
 $175,000Active2 beds 2 baths1,080 sq. ft.
$175,000Active2 beds 2 baths1,080 sq. ft.6136 Ridgeway Drive, ZEPHYRHILLS, FL 33542
MLS# TB8462055Listed by: BHHS FLORIDA PROPERTIES GROUP - New
 $599,000Active5 beds 4 baths4,744 sq. ft.
$599,000Active5 beds 4 baths4,744 sq. ft.5516 Frontier Drive, ZEPHYRHILLS, FL 33540
MLS# TB8461081Listed by: DALTON WADE INC - Open Sat, 11:30am to 1:30pmNew
 $349,000Active4 beds 2 baths1,846 sq. ft.
$349,000Active4 beds 2 baths1,846 sq. ft.6878 Wagon Trail Street, ZEPHYRHILLS, FL 33541
MLS# TB8462861Listed by: CENTURY 21 BILL NYE REALTY - New
 $360,000Active3 beds 2 baths1,493 sq. ft.
$360,000Active3 beds 2 baths1,493 sq. ft.35478 Bellington Boulevard, ZEPHYRHILLS, FL 33541
MLS# TB8462633Listed by: REAL BROKER, LLC - New
 $115,000Active2 beds 2 baths864 sq. ft.
$115,000Active2 beds 2 baths864 sq. ft.39132 County Road 54 #2216, ZEPHYRHILLS, FL 33542
MLS# L4958411Listed by: LPT REALTY, LLC - New
 $90,000Active2 beds 2 baths672 sq. ft.
$90,000Active2 beds 2 baths672 sq. ft.5339 Jo Street, ZEPHYRHILLS, FL 33542
MLS# TB8462433Listed by: KELLER WILLIAMS RLTY NEW TAMPA - New
 $429,990Active4 beds 3 baths2,226 sq. ft.
$429,990Active4 beds 3 baths2,226 sq. ft.36864 Sagemoor Drive, ZEPHYRHILLS, FL 33541
MLS# TB8462611Listed by: CASA FRESCA REALTY - New
 $390,490Active3 beds 2 baths1,615 sq. ft.
$390,490Active3 beds 2 baths1,615 sq. ft.36720 Sagemoor Drive, ZEPHYRHILLS, FL 33541
MLS# TB8462712Listed by: CASA FRESCA REALTY - New
 $457,990Active5 beds 3 baths2,470 sq. ft.
$457,990Active5 beds 3 baths2,470 sq. ft.36704 Sagemoor Drive, ZEPHYRHILLS, FL 33541
MLS# TB8462741Listed by: CASA FRESCA REALTY - New
 Listed by ERA$370,000Active3 beds 2 baths1,706 sq. ft.
Listed by ERA$370,000Active3 beds 2 baths1,706 sq. ft.6911 Oakcrest Way, ZEPHYRHILLS, FL 33542
MLS# W7881903Listed by: BINGHAM REALTY INC
