10 Moss Landing Road Se, Acworth, GA 30102
Local realty services provided by:ERA Kings Bay Realty
10 Moss Landing Road Se,Acworth, GA 30102
$1,275,000
- 5 Beds
- 5 Baths
- 5,684 sq. ft.
- Single family
- Active
Listed by: marty devine
Office: vibe realty
MLS#:10584580
Source:METROMLS
Price summary
- Price:$1,275,000
- Price per sq. ft.:$224.31
About this home
This Estate Home and Family Compound Property HAS IT ALL! Situated on a winding country road with other homes on acreage & backs to Corp of Engineer Property and Lake Allatoona!! Next door to Atlanta Yacht Club and Camp Gideon. This listing consists of 3 separate parcels with one address and a private gated driveway. Main house (Lot 8) is situated on a private 3.4 acre wooded parcel with big wrap around rocking chair front porch to rock, sip coffee and watch the deer. Sweeping, long & lit driveway brings you up to the side entry 3 car garage AND detached 2 car garage! In addition, there is also a 2 car metal garage and workshop!! Hello car, truck, motorcycle and boat enthusiasts, you will have plenty of room to store and work on your toys! As you enter the front door into the 2 story open foyer, you will notice the elaborate trey ceilings with back lighting, over sized staircase to catwalk over looking 2 story family room with gleaming hardwood floors throughout! A large and inviting Formal Dining room with room for 12, oversized office/den are to either side of the open foyer. The family room has room for large furniture with double French doors to expanded covered back porch with hot tub! This is one of the many sweet spots of this home and backs to woods and Corp Of Engineer Property. Just a short walk through the woods to Lake Allatoona! Deer, birds and wildlife abound! Master Suite on Main Level offers access to back porch, large walk-in closet and Master Bath with walk in shower, whirlpool tub and tiled floors. Just a few steps up from the 3 car garage is the Mud Room and Laundry, that leads into the Keeping Room and Large Country, Eat In Kitchen with 2 sided Fireplace shared with the Family Room! Also has a door to the Front Porch! 2nd Level has 2 oversized Bedrooms with elaborate trey ceilings and back lighting and full bath. In addition, there is an oversized bonus/great room with a 4th Bedroom and 3rd full bath! TONS of closet space and hide out areas for the kiddos!! Mostly finished Daylight, Terrace Level offers 5th Bedroom, 2nd Eat In Kitchen and Media/Rec Room with French Doors to covered back patio! There is an additional unfinished area for storage, or finish it off the way you want it! The 2nd parcel (Lot 1) is 4.22 acres and has it's own driveway after the gated entrance. There is a 2 Bedroom/1.5 Bath Log Cabin and 1 Bedroom / 1 Bath Cabin Barn. Along with access to the 2nd 2 car detached garage/Workshop. The 3rd Parcel (Lot 7), 1.71 acres, is to the right of the driveway and ready to build another home if desired. This is a RARE opportunity for country living with convenience to everything!! Full video surveillance and security system established and active. Property is Shown By Appointment Only
Contact an agent
Home facts
- Year built:2004
- Listing ID #:10584580
- Updated:February 13, 2026 at 11:43 AM
Rooms and interior
- Bedrooms:5
- Total bathrooms:5
- Full bathrooms:4
- Half bathrooms:1
- Living area:5,684 sq. ft.
Heating and cooling
- Cooling:Ceiling Fan(s), Central Air, Dual, Electric
- Heating:Central, Electric, Forced Air, Zoned
Structure and exterior
- Roof:Composition
- Year built:2004
- Building area:5,684 sq. ft.
- Lot area:9.15 Acres
Schools
- High school:Woodland
- Middle school:South Central
- Elementary school:Allatoona
Utilities
- Water:Private, Shared Well
- Sewer:Septic Tank
Finances and disclosures
- Price:$1,275,000
- Price per sq. ft.:$224.31
- Tax amount:$13,198 (2024)
New listings near 10 Moss Landing Road Se
- New
 $439,900Active4 beds 3 baths2,186 sq. ft.
$439,900Active4 beds 3 baths2,186 sq. ft.1203 Parkwood Chase Nw, Acworth, GA 30102
MLS# 7718835Listed by: ATLANTA COMMUNITIES - New
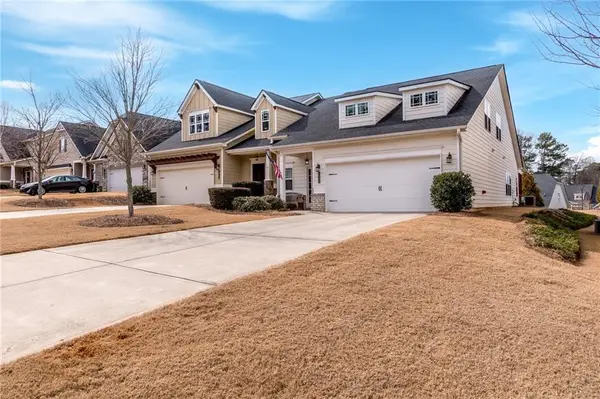 $387,500Active3 beds 3 baths2,141 sq. ft.
$387,500Active3 beds 3 baths2,141 sq. ft.4525 Grenadine Circle, Acworth, GA 30101
MLS# 7718480Listed by: BOLST, INC. - New
 $475,000Active4 beds 2 baths2,340 sq. ft.
$475,000Active4 beds 2 baths2,340 sq. ft.1537 David Lee Street, Acworth, GA 30102
MLS# 7718850Listed by: ATLANTA COMMUNITIES - New
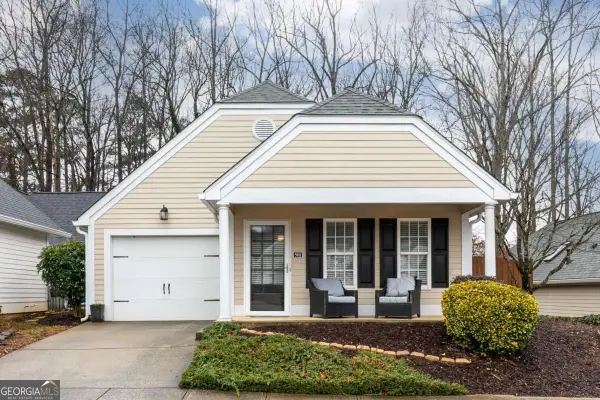 $322,000Active2 beds 2 baths1,444 sq. ft.
$322,000Active2 beds 2 baths1,444 sq. ft.5011 Kathryn Glen Drive, Acworth, GA 30101
MLS# 10690842Listed by: PalmerHouse Properties - New
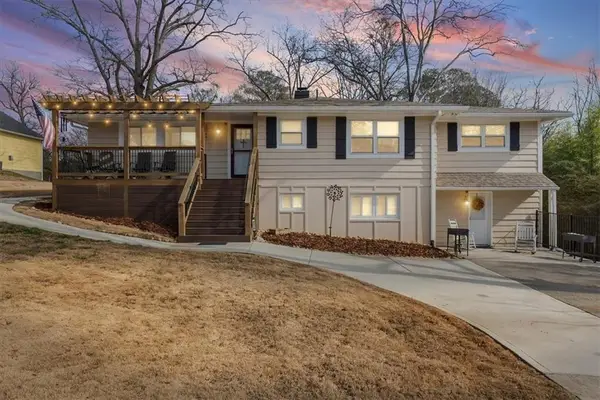 $600,000Active5 beds 3 baths3,162 sq. ft.
$600,000Active5 beds 3 baths3,162 sq. ft.4570 Academy Street, Acworth, GA 30101
MLS# 7718726Listed by: KELLER WILLIAMS REALTY SIGNATURE PARTNERS - New
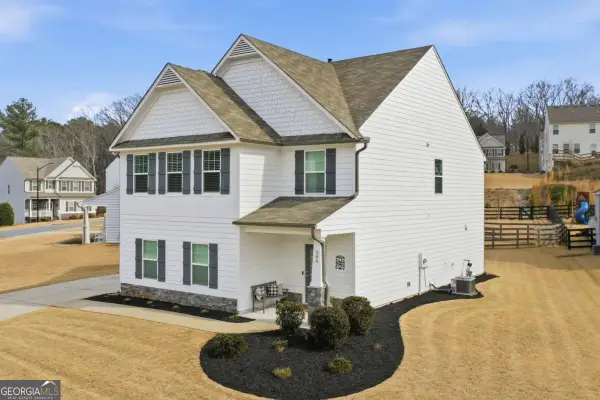 $455,000Active4 beds 3 baths2,265 sq. ft.
$455,000Active4 beds 3 baths2,265 sq. ft.200 Shoals Bridge Road, Acworth, GA 30102
MLS# 10690695Listed by: Keller Williams Rlty. Partners - New
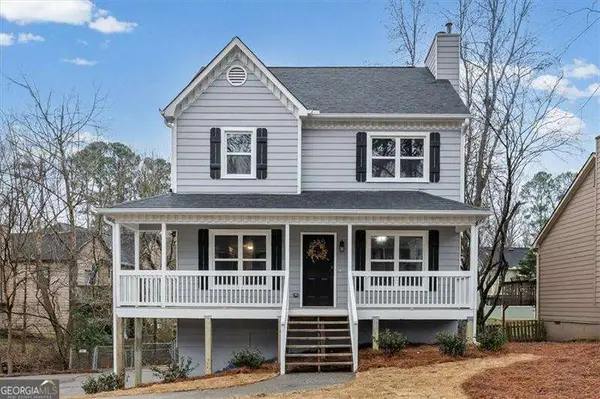 $364,900Active3 beds 3 baths1,284 sq. ft.
$364,900Active3 beds 3 baths1,284 sq. ft.4227 Brandy Ann Drive, Acworth, GA 30101
MLS# 10690555Listed by: Atlanta Communities - New
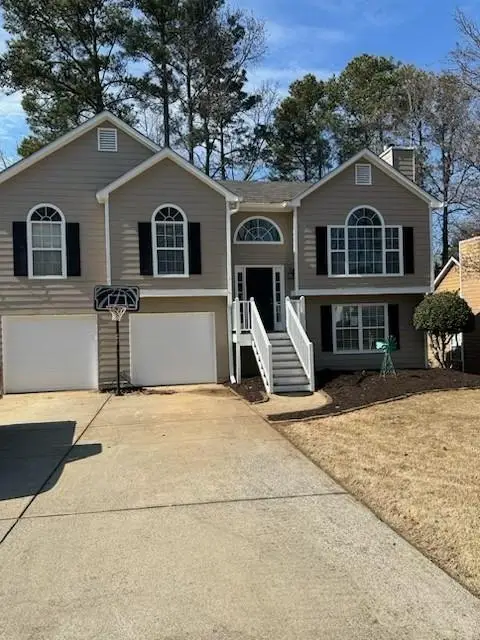 $384,900Active4 beds 3 baths2,061 sq. ft.
$384,900Active4 beds 3 baths2,061 sq. ft.2643 Lake Park Bend, Acworth, GA 30101
MLS# 7717529Listed by: CHAPMAN HALL PROFESSIONALS - New
 $315,000Active3 beds 3 baths1,652 sq. ft.
$315,000Active3 beds 3 baths1,652 sq. ft.3827 Cyrus Ridge Way Nw, Kennesaw, GA 30152
MLS# 10690179Listed by: Keller Williams Realty - New
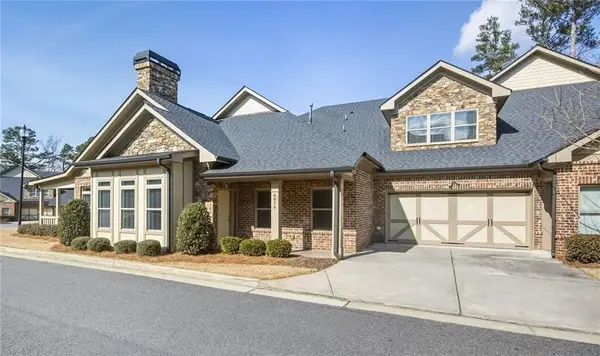 $599,900Active4 beds 3 baths2,875 sq. ft.
$599,900Active4 beds 3 baths2,875 sq. ft.4814 Josie Way, Acworth, GA 30101
MLS# 7717929Listed by: ATLANTA COMMUNITIES

