118 Reunion Place, Acworth, GA 30102
Local realty services provided by:ERA Kings Bay Realty
118 Reunion Place,Acworth, GA 30102
$544,900
- 5 Beds
- 4 Baths
- 3,068 sq. ft.
- Single family
- Active
Listed by:michael ross
Office:your home sold guaranteed rlty
MLS#:10514236
Source:METROMLS
Price summary
- Price:$544,900
- Price per sq. ft.:$177.61
- Monthly HOA dues:$133.33
About this home
This well-maintained 5 bedroom, 4 bath house on a full basement in AcworthCOs sought-after Centennial Lakes is ready for you to call home! This pristine, open-concept home is ready for you to move right in! This home has so many lovely built-in touches. Upon entering the home, you will see a flex room that could be used as a formal living room, office, or playroom. Host plenty of family and friends for dinner in the formal dining room with its coffered ceiling. The open kitchen boasts beautiful, white cabinets, granite counters, tons of counter space, a large island, a walk-in pantry, and a view to the family room. Your guests will never miss the game or movie when they sneak into the kitchen for a snack! In the family room, sit next to your built-in cabinetry and turn on the gas logs in the fireplace to relax. All 4 secondary bedrooms are large and one is a teen suite with a private full bath! YouCOll find the roomy primary suite which offers a luxurious retreat, with a walk-in closet, separate soaking tub and Chat with neighbors from your rocking chair front porch or retreat to the back yard featuring a covered patio wooden privacy fence, and plenty of usable, level space. All kitchen appliances stay! Centennial Lakes neighborhood amenities include a Jr. Olympic pool with slide, six tennis courts, fishable lakes, trails, playgrounds, volleyball, basketball, and clubhouse. Centennial Lakes offers award winning schools, easy access to I-75, I-575, and shopping, and is just 15 minutes to downtown Woodstock and 10 to downtown Acworth. Perfect for those looking for a community and not just a home!
Contact an agent
Home facts
- Year built:2017
- Listing ID #:10514236
- Updated:September 28, 2025 at 10:47 AM
Rooms and interior
- Bedrooms:5
- Total bathrooms:4
- Full bathrooms:3
- Half bathrooms:1
- Living area:3,068 sq. ft.
Heating and cooling
- Cooling:Ceiling Fan(s), Central Air
- Heating:Central, Natural Gas, Zoned
Structure and exterior
- Roof:Composition
- Year built:2017
- Building area:3,068 sq. ft.
- Lot area:0.15 Acres
Schools
- High school:Etowah
- Middle school:Booth
- Elementary school:Clark Creek
Utilities
- Water:Public, Water Available
- Sewer:Public Sewer, Sewer Available
Finances and disclosures
- Price:$544,900
- Price per sq. ft.:$177.61
- Tax amount:$5,430 (2024)
New listings near 118 Reunion Place
- Coming Soon
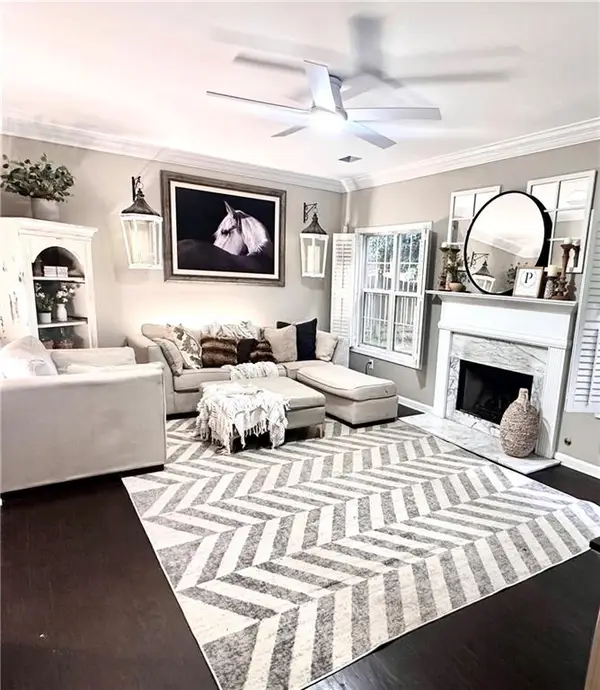 $475,000Coming Soon4 beds 3 baths
$475,000Coming Soon4 beds 3 baths219 Hunt Creek Drive, Acworth, GA 30101
MLS# 7656439Listed by: ATLANTA COMMUNITIES - New
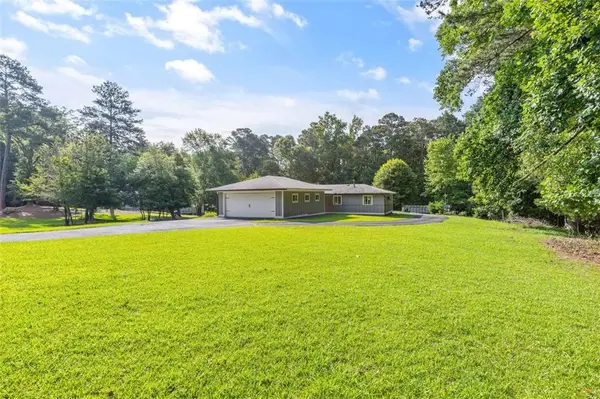 $795,000Active3.52 Acres
$795,000Active3.52 Acres4847 Lakewood Drive, Acworth, GA 30101
MLS# 7656418Listed by: COMPASS - New
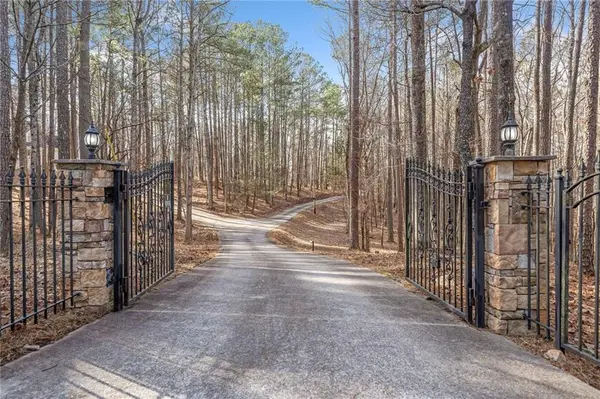 $175,000Active1.71 Acres
$175,000Active1.71 Acres10 Moss Landing Rd Se, Acworth, GA 30102
MLS# 7656561Listed by: VIBE REALTY, LLC - New
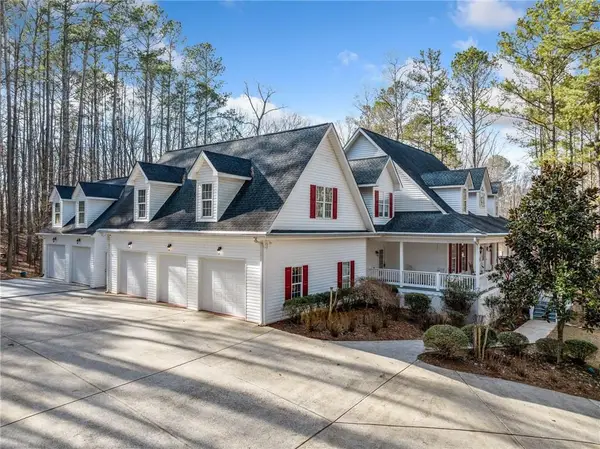 $1,050,000Active5 beds 5 baths6,528 sq. ft.
$1,050,000Active5 beds 5 baths6,528 sq. ft.10 Moss Landing Road - Lot 8 Se, Acworth, GA 30102
MLS# 7656562Listed by: VIBE REALTY, LLC - New
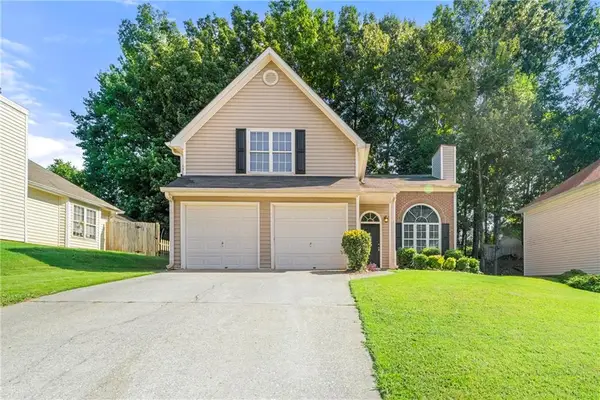 $365,000Active3 beds 3 baths1,610 sq. ft.
$365,000Active3 beds 3 baths1,610 sq. ft.4317 Chesapeake Trace Nw, Acworth, GA 30101
MLS# 7654858Listed by: SLYMAN REAL ESTATE, LLC. - New
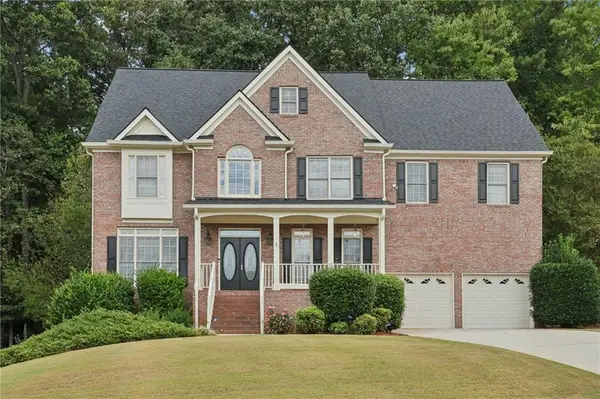 $720,000Active5 beds 6 baths5,730 sq. ft.
$720,000Active5 beds 6 baths5,730 sq. ft.1382 Benbrooke Lane Nw, Acworth, GA 30101
MLS# 7652652Listed by: REDFIN CORPORATION - New
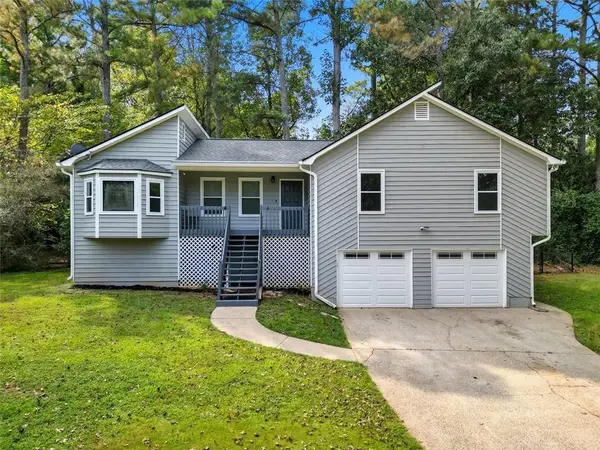 $350,000Active3 beds 2 baths1,460 sq. ft.
$350,000Active3 beds 2 baths1,460 sq. ft.6199 Brookside Lane, Acworth, GA 30102
MLS# 7656142Listed by: RE/MAX TOWN AND COUNTRY - New
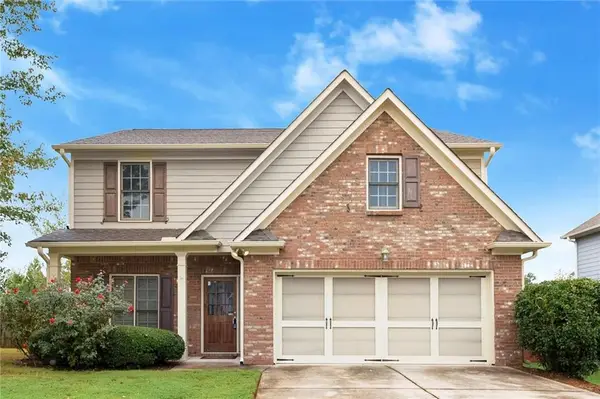 $435,000Active4 beds 3 baths2,267 sq. ft.
$435,000Active4 beds 3 baths2,267 sq. ft.1924 Paddock Path Drive Nw, Acworth, GA 30102
MLS# 7656053Listed by: SOUTHERN CLASSIC REALTORS - New
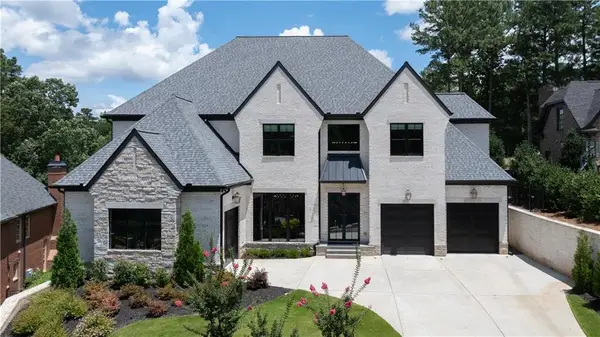 $2,825,000Active8 beds 9 baths9,548 sq. ft.
$2,825,000Active8 beds 9 baths9,548 sq. ft.6142 Talmadge Run Nw, Acworth, GA 30101
MLS# 7655800Listed by: T.A. MATHIEU REALTY, LLC - New
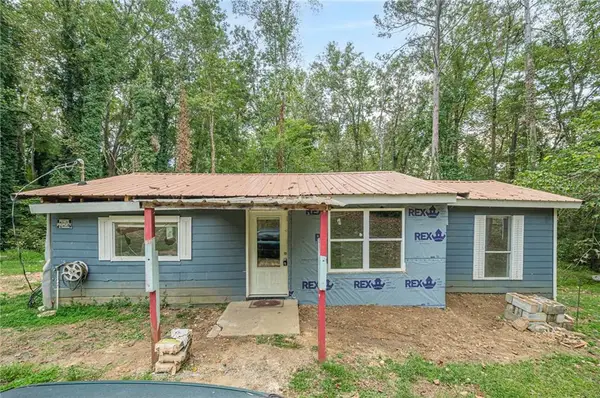 $170,000Active3 beds 1 baths720 sq. ft.
$170,000Active3 beds 1 baths720 sq. ft.500 Gayle Drive Se, Acworth, GA 30102
MLS# 7655948Listed by: KELLER WILLIAMS LANIER PARTNERS
