129 Silvercrest Drive #LOT 57, Acworth, GA 30101
Local realty services provided by:ERA Sunrise Realty
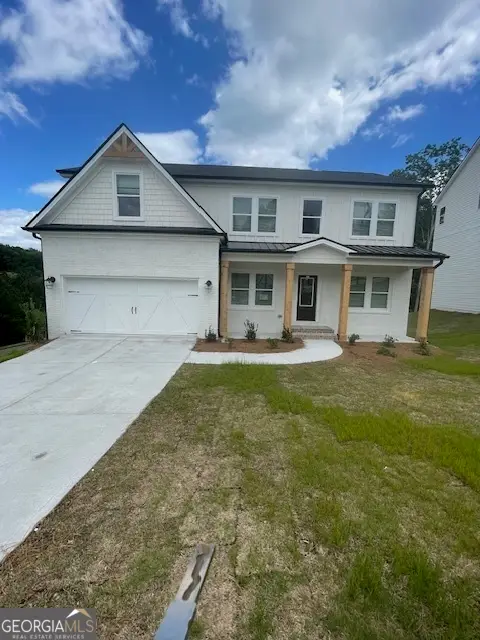
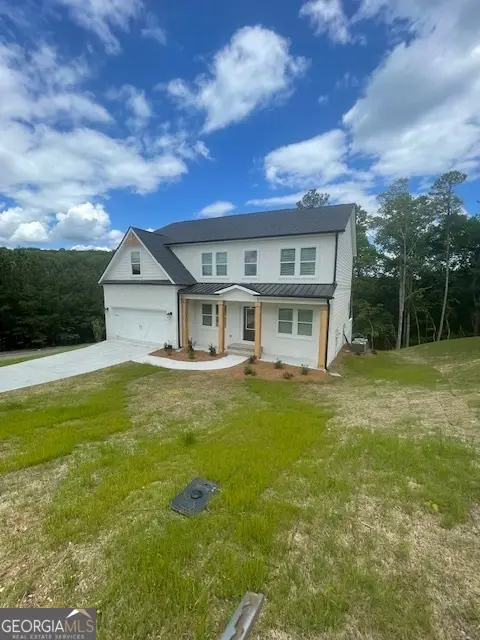
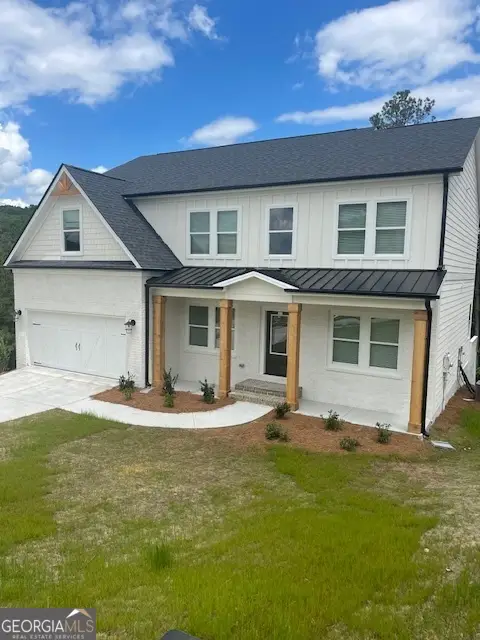
129 Silvercrest Drive #LOT 57,Acworth, GA 30101
$719,900
- 5 Beds
- 4 Baths
- 3,113 sq. ft.
- Single family
- Active
Listed by:sophia egerton
Office:prestige brokers group, llc
MLS#:10559754
Source:METROMLS
Price summary
- Price:$719,900
- Price per sq. ft.:$231.26
About this home
***Completed Home!*** Welcome to a slice of suburban serenity that promises both comfort and class! Nestled in an inviting corner of Acworth, GA, the Samone is a stunning 5-bedroom, 4-bathroom house on a basement that offers a modern haven for any discerning buyer. With over 3,113 square feet of meticulously planned interior space, each detail is designed for living in style. Step inside to discover an interior graced with quartz countertops that add a glimmer to both the kitchen and all bathrooms. The heart of the home, the kitchen, features built-in appliances, an electric cooktop, and 42-inch soft close shaker style cabinets topped with crown molding, allowing the inner chef in you to shine! Entertain in style in a formal dining room adorned with wainscoting and a family room that boasts engineered hardwood floors, both set under the warm glow of 9 ft ceilings. Enjoy chilly evenings beside the linear fireplace that anchors the family room with a cozy, chic flair. For those who dream of indulging in relaxation, the primary bedroom doesn't just sleep; it pampers. Enjoy a refreshing retreat in the free-standing tub or a rejuvenating shower under a rain shower head, all enveloped in stylish tile work. This property is not just a purchase; it's a picturesque lifestyle waiting to be lived. From detailed finishes like the wrought iron railing with smooth pickets to practical touches such as every inch of this home whispers sophistication and bespoke charm. *Call for more information on buyer incentives with the use of the preferred lender* Are you ready to turn the key to this gem in Acworth? Let's make it yours!
Contact an agent
Home facts
- Year built:2025
- Listing Id #:10559754
- Updated:August 14, 2025 at 10:41 AM
Rooms and interior
- Bedrooms:5
- Total bathrooms:4
- Full bathrooms:4
- Living area:3,113 sq. ft.
Heating and cooling
- Cooling:Ceiling Fan(s), Central Air
- Heating:Central, Forced Air
Structure and exterior
- Roof:Composition
- Year built:2025
- Building area:3,113 sq. ft.
- Lot area:0.35 Acres
Schools
- High school:North Paulding
- Middle school:McClure
- Elementary school:Burnt Hickory
Utilities
- Water:Public, Water Available
- Sewer:Public Sewer, Sewer Available
Finances and disclosures
- Price:$719,900
- Price per sq. ft.:$231.26
- Tax amount:$370 (25)
New listings near 129 Silvercrest Drive #LOT 57
- Open Sun, 2 to 4pmNew
 $350,000Active3 beds 3 baths1,536 sq. ft.
$350,000Active3 beds 3 baths1,536 sq. ft.4749 Limestone Lane Nw, Acworth, GA 30102
MLS# 7632454Listed by: RB REALTY - New
 $399,999Active4 beds 3 baths2,726 sq. ft.
$399,999Active4 beds 3 baths2,726 sq. ft.4692 Cheri Lynn Road Nw, Acworth, GA 30101
MLS# 7632520Listed by: CENTURY 21 RESULTS - New
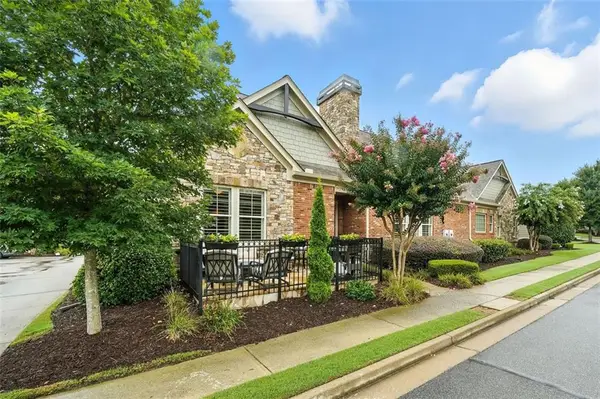 $515,000Active3 beds 3 baths2,242 sq. ft.
$515,000Active3 beds 3 baths2,242 sq. ft.29 Cedarcrest Village Court, Acworth, GA 30101
MLS# 7631019Listed by: ATLANTA COMMUNITIES - New
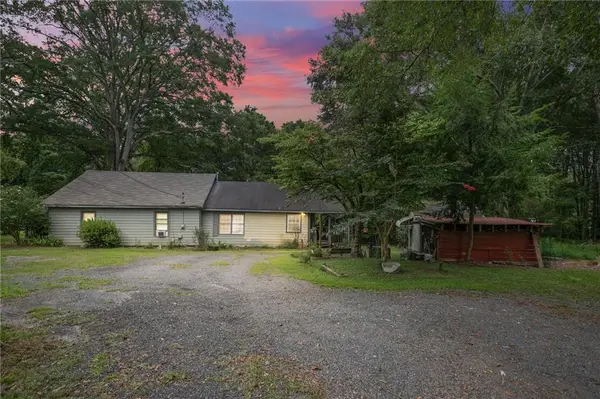 $424,900Active2 beds 1 baths1,440 sq. ft.
$424,900Active2 beds 1 baths1,440 sq. ft.4661 Fowler Street, Acworth, GA 30101
MLS# 7632447Listed by: WATKINS REAL ESTATE ASSOCIATES - New
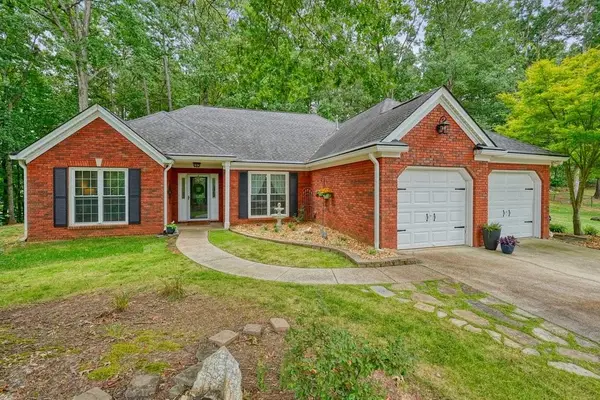 $399,900Active3 beds 2 baths1,756 sq. ft.
$399,900Active3 beds 2 baths1,756 sq. ft.178 Pheasant Way, Acworth, GA 30101
MLS# 7632196Listed by: ATLANTA COMMUNITIES REAL ESTATE BROKERAGE - Open Sun, 1 to 4pmNew
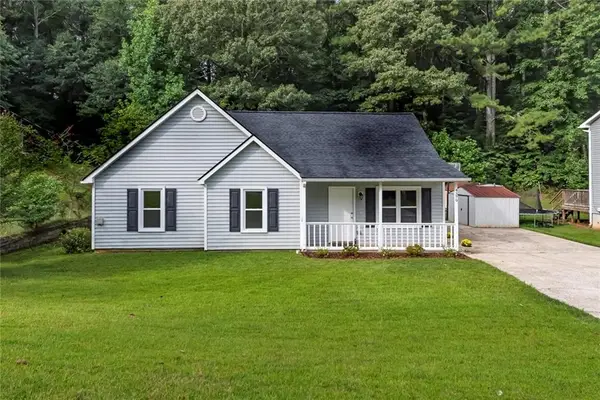 $320,000Active3 beds 2 baths1,169 sq. ft.
$320,000Active3 beds 2 baths1,169 sq. ft.4379 Mitchell Hill Drive, Acworth, GA 30101
MLS# 7631330Listed by: URSULA & ASSOCIATES - Coming Soon
 $1,100,000Coming Soon3 beds 2 baths
$1,100,000Coming Soon3 beds 2 baths6412 Old Stilesboro Road Nw, Acworth, GA 30101
MLS# 7629296Listed by: KELLER WILLIAMS RLTY, FIRST ATLANTA - New
 $839,900Active6 beds 6 baths6,271 sq. ft.
$839,900Active6 beds 6 baths6,271 sq. ft.16 Hawkstone Court, Acworth, GA 30101
MLS# 10583323Listed by: Pinnacle Realtors  $1,199,000Active4 beds 4 baths4,020 sq. ft.
$1,199,000Active4 beds 4 baths4,020 sq. ft.3357 Littleport, Acworth, GA 30101
MLS# 10569160Listed by: Zach Taylor Real Estate- Coming Soon
 $425,000Coming Soon4 beds 3 baths
$425,000Coming Soon4 beds 3 baths5173 Legendary Lane, Acworth, GA 30102
MLS# 7630910Listed by: EXP REALTY, LLC.
