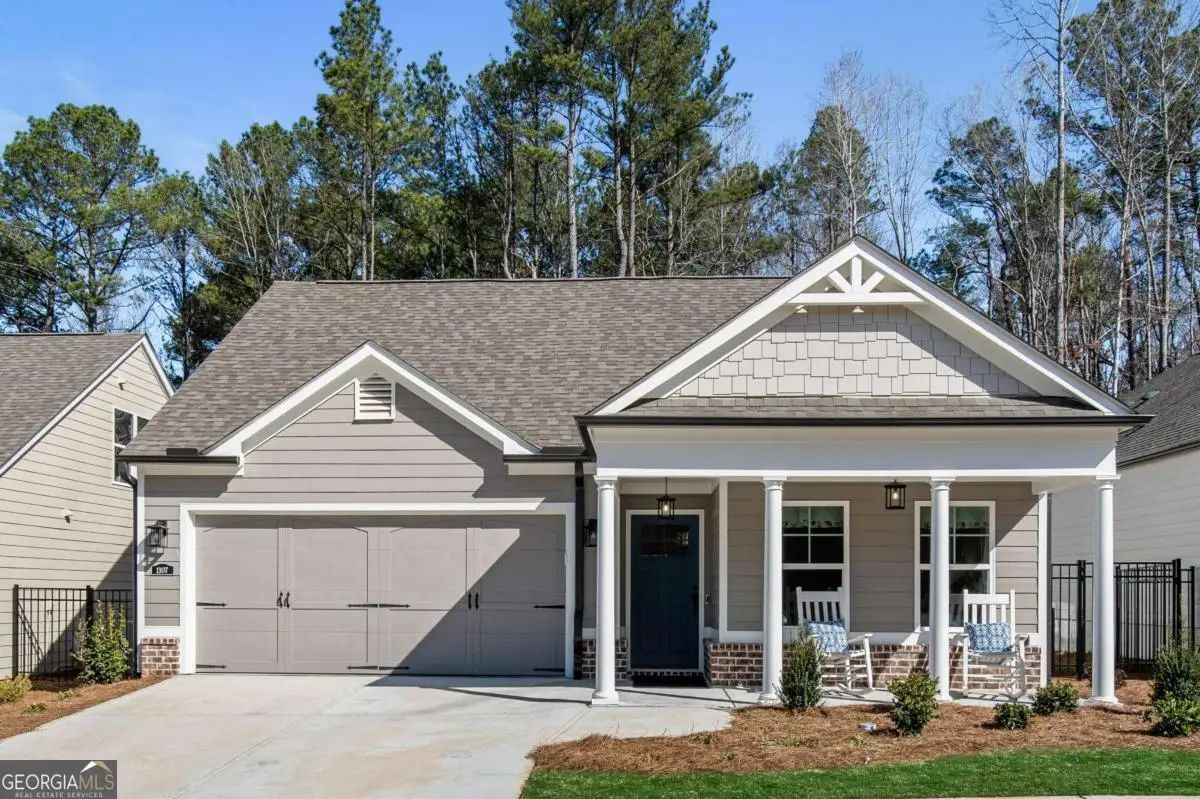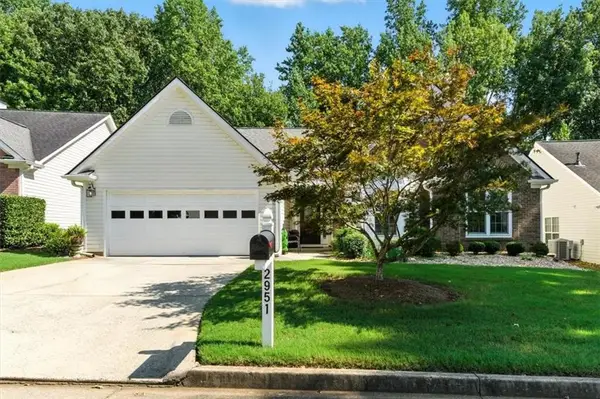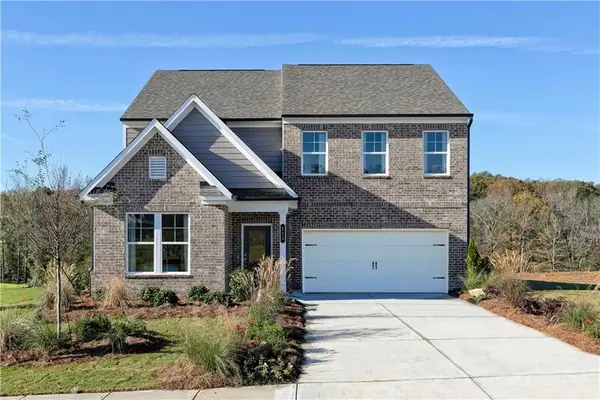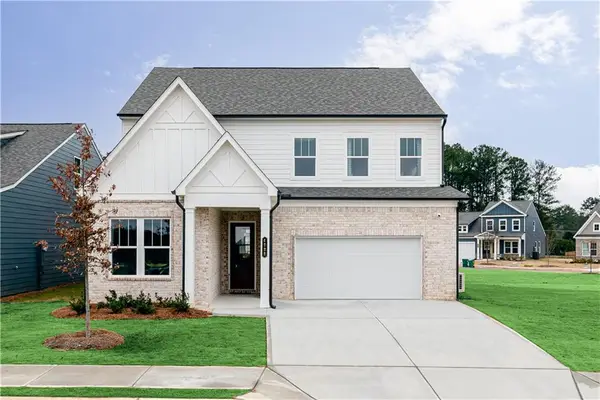1307 Cedarcrest Boulevard #13, Acworth, GA 30101
Local realty services provided by:ERA Kings Bay Realty



1307 Cedarcrest Boulevard #13,Acworth, GA 30101
$524,839
- 3 Beds
- 3 Baths
- 2,025 sq. ft.
- Single family
- Active
Listed by:carla ford
Office:the loren group llc.
MLS#:10507169
Source:METROMLS
Price summary
- Price:$524,839
- Price per sq. ft.:$259.18
- Monthly HOA dues:$225
About this home
USE GOOGLE MAPS!!! - 860 Seven Hills Connector For easy access to our homes, we use the Nternow program, just follow the easy instructions on the door. THIS FORMER MODEL HOME IS MOVE IN READY!!The ASHTON ranch floorplan has everything you want and need, from the welcoming front porch and foyer, through the well thought out kitchen. Kitchen opens to the great room with skylights for lots of natural light and to the dining area. Continue into the large, naturally lighted Owner's Suite and Owner's Bath that includes walk in shower with bench seat. The private vaulted rear screened porch off the Great room allows private outdoor enjoyment. Bonus room or 3rd bedroom and full, private bathroom upstairs. Just SOME of the Standard Features are - Step free access and wide doorways, levered door handles, casing trim, 5" base moulding, pendant lights, garbage disposal, ceiling fans, LVP flooring, painted and trimmed garage, insulated garage door w/openers. HOA maintains landscape plus irrigation! Experience how inspired design, thoughtful architecture, enriching amenities and vibrant people in our 55+ Active Adult communities can enhance your lifestyle.
Contact an agent
Home facts
- Year built:2024
- Listing Id #:10507169
- Updated:August 21, 2025 at 10:40 AM
Rooms and interior
- Bedrooms:3
- Total bathrooms:3
- Full bathrooms:3
- Living area:2,025 sq. ft.
Heating and cooling
- Cooling:Attic Fan, Ceiling Fan(s), Central Air, Electric, Zoned
- Heating:Central, Forced Air, Natural Gas, Zoned
Structure and exterior
- Roof:Composition
- Year built:2024
- Building area:2,025 sq. ft.
Schools
- High school:North Paulding
- Middle school:Moses
- Elementary school:Floyd L Shelton
Utilities
- Water:Public, Water Available
- Sewer:Public Sewer, Sewer Available
Finances and disclosures
- Price:$524,839
- Price per sq. ft.:$259.18
- Tax amount:$500 (2024)
New listings near 1307 Cedarcrest Boulevard #13
- New
 $695,000Active5 beds 4 baths5,665 sq. ft.
$695,000Active5 beds 4 baths5,665 sq. ft.6 Hazelbrook Way, Acworth, GA 30101
MLS# 7635870Listed by: ATLANTA COMMUNITIES - New
 $549,990Active4 beds 3 baths2,689 sq. ft.
$549,990Active4 beds 3 baths2,689 sq. ft.3098 Cambridge Mill Street, Acworth, GA 30102
MLS# 7635990Listed by: SM GEORGIA BROKERAGE, LLC - New
 $499,000Active4 beds 3 baths2,953 sq. ft.
$499,000Active4 beds 3 baths2,953 sq. ft.4358 Sail Winds Court Nw, Acworth, GA 30101
MLS# 7635191Listed by: SWEET GEORGIA REALTY, LLC - New
 $389,900Active3 beds 2 baths1,940 sq. ft.
$389,900Active3 beds 2 baths1,940 sq. ft.2951 Albright Cmns, Kennesaw, GA 30144
MLS# 7635718Listed by: ATLANTA COMMUNITIES - New
 $399,990Active3 beds 3 baths1,824 sq. ft.
$399,990Active3 beds 3 baths1,824 sq. ft.3053 Cambridge Mill Street, Acworth, GA 30102
MLS# 7635946Listed by: SM GEORGIA BROKERAGE, LLC - New
 $545,990Active4 beds 3 baths2,689 sq. ft.
$545,990Active4 beds 3 baths2,689 sq. ft.3086 Cambridge Mill Street, Acworth, GA 30102
MLS# 7635960Listed by: SM GEORGIA BROKERAGE, LLC - New
 $699,900Active5 beds 5 baths5,008 sq. ft.
$699,900Active5 beds 5 baths5,008 sq. ft.4544 Cavallon Way Nw, Acworth, GA 30101
MLS# 7635761Listed by: COVENANT REALTY, INC. - New
 $542,065Active4 beds 4 baths2,729 sq. ft.
$542,065Active4 beds 4 baths2,729 sq. ft.3070 Cambridge Mill Street, Acworth, GA 30102
MLS# 7635879Listed by: SM GEORGIA BROKERAGE, LLC - New
 $547,065Active4 beds 4 baths2,729 sq. ft.
$547,065Active4 beds 4 baths2,729 sq. ft.3090 Cambridge Mill Street, Acworth, GA 30102
MLS# 7635893Listed by: SM GEORGIA BROKERAGE, LLC - New
 $580,725Active5 beds 3 baths2,729 sq. ft.
$580,725Active5 beds 3 baths2,729 sq. ft.3094 Cambridge Mill Street, Acworth, GA 30102
MLS# 7635739Listed by: SM GEORGIA BROKERAGE, LLC
