1345 Benbrooke Lane Nw, Acworth, GA 30101
Local realty services provided by:ERA Sunrise Realty

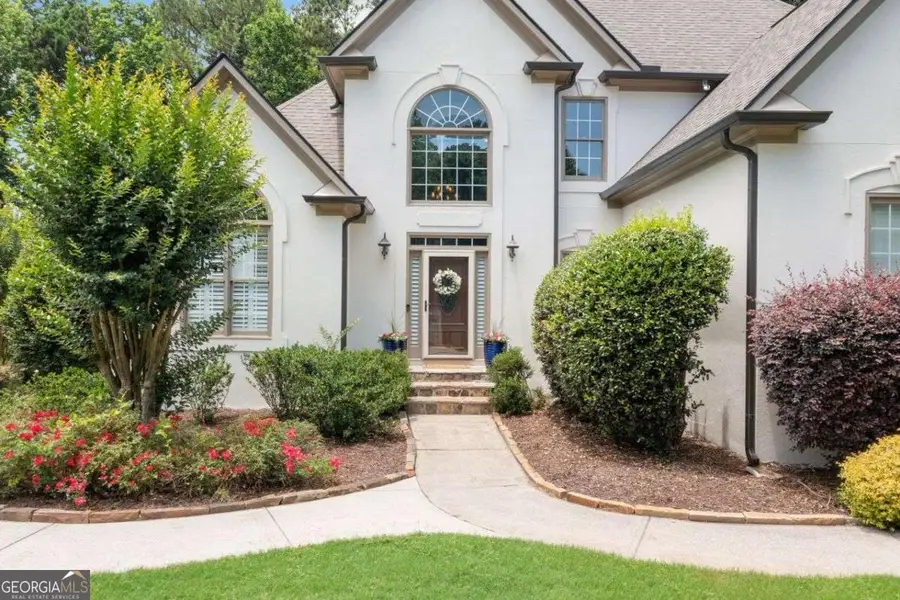
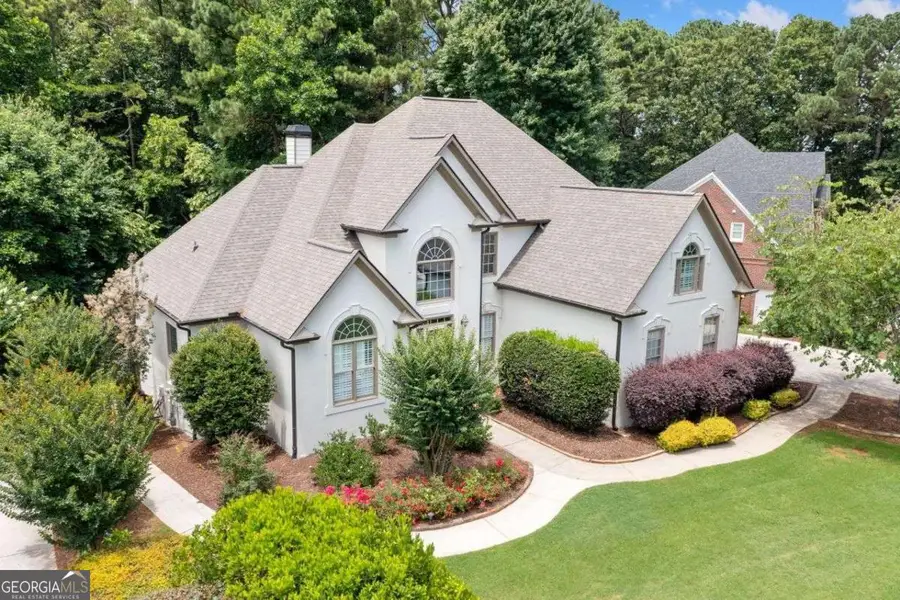
1345 Benbrooke Lane Nw,Acworth, GA 30101
$699,900
- 5 Beds
- 5 Baths
- 4,993 sq. ft.
- Single family
- Active
Listed by:steven thomas
Office:coldwell banker realty
MLS#:10553039
Source:METROMLS
Price summary
- Price:$699,900
- Price per sq. ft.:$140.18
- Monthly HOA dues:$32.5
About this home
Experience this exquisite 5-bedroom, 4.5-bathroom residence located in the Brookstone Golf & Country Club community. As you enter, you're welcomed by elegant hardwood floors throughout the main level, a formal dining room on the right, and a versatile office/living space to the left. Proceed to the impressive two-story great room, featuring a cozy fireplace flanked by built-in bookshelves. Adjacent to the great room is the spacious kitchen, which boasts granite countertops, crisp white cabinetry, and a bright and inviting breakfast area. The main level also includes an oversized owner's suite with a bathroom equipped with a soaking tub, separate shower, and dual vanities. As you head to the upper level, you'll find freshly painted walls and new carpeting alongside three generously sized bedrooms and two fully remodeled bathrooms. One of these oversized bedrooms could serve as an excellent guest suite, complete with an ensuite bathroom. The newly carpeted terrace level suite includes a bedroom, full bathroom, living room, kitchenette, laundry hookup, and more, with a private entrance accessible from the driveway. This area offers endless possibilities for a secondary living space, play space, workout area, etc. Don't miss the newly stained deck overlooking the private, wooded backyard. Below the deck, an underdeck ceiling system allows enjoyment of the patio regardless of weather conditions. Conveniently situated just minutes from shopping, dining, top-rated schools, and various everyday amenities, this home truly has it all.
Contact an agent
Home facts
- Year built:1997
- Listing Id #:10553039
- Updated:August 15, 2025 at 04:22 AM
Rooms and interior
- Bedrooms:5
- Total bathrooms:5
- Full bathrooms:4
- Half bathrooms:1
- Living area:4,993 sq. ft.
Heating and cooling
- Cooling:Central Air
- Heating:Central, Natural Gas
Structure and exterior
- Roof:Composition
- Year built:1997
- Building area:4,993 sq. ft.
- Lot area:0.36 Acres
Schools
- High school:Harrison
- Middle school:Durham
- Elementary school:Mary Ford
Utilities
- Water:Public
- Sewer:Public Sewer
Finances and disclosures
- Price:$699,900
- Price per sq. ft.:$140.18
- Tax amount:$9,433 (2024)
New listings near 1345 Benbrooke Lane Nw
- New
 $450,000Active4 beds 3 baths1,767 sq. ft.
$450,000Active4 beds 3 baths1,767 sq. ft.4980 Newpark Lane Nw, Acworth, GA 30101
MLS# 7633105Listed by: CHAPMAN HALL REALTORS - New
 $448,000Active4 beds 3 baths2,168 sq. ft.
$448,000Active4 beds 3 baths2,168 sq. ft.3907 Wild Blossom Court Nw, Acworth, GA 30101
MLS# 7632858Listed by: MAXIMUM ONE REALTY GREATER ATL. - Coming Soon
 $265,000Coming Soon2 beds 3 baths
$265,000Coming Soon2 beds 3 baths2475 Stonegate Drive Nw, Acworth, GA 30101
MLS# 7632887Listed by: SKYSTONE ACQUISITIONS - Open Sun, 2 to 4pmNew
 $350,000Active3 beds 3 baths1,536 sq. ft.
$350,000Active3 beds 3 baths1,536 sq. ft.4749 Limestone Lane Nw, Acworth, GA 30102
MLS# 7632454Listed by: RB REALTY - New
 $399,999Active4 beds 3 baths2,726 sq. ft.
$399,999Active4 beds 3 baths2,726 sq. ft.4692 Cheri Lynn Road Nw, Acworth, GA 30101
MLS# 7632520Listed by: CENTURY 21 RESULTS - New
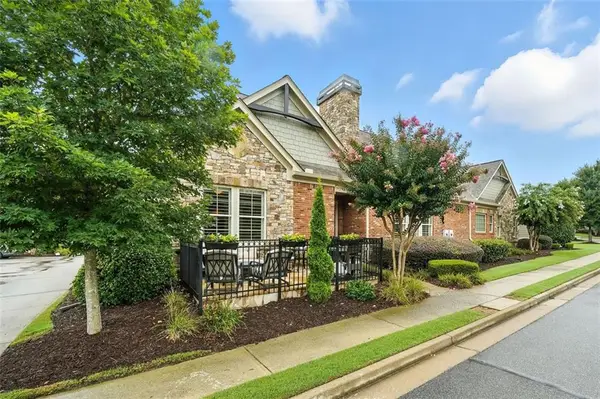 $515,000Active3 beds 3 baths2,242 sq. ft.
$515,000Active3 beds 3 baths2,242 sq. ft.29 Cedarcrest Village Court, Acworth, GA 30101
MLS# 7631019Listed by: ATLANTA COMMUNITIES - New
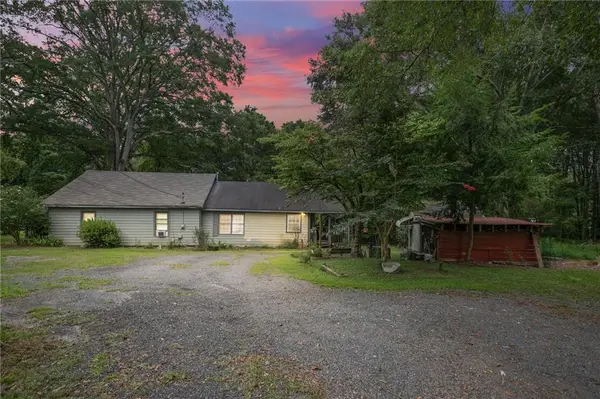 $424,900Active2 beds 1 baths1,440 sq. ft.
$424,900Active2 beds 1 baths1,440 sq. ft.4661 Fowler Street, Acworth, GA 30101
MLS# 7632447Listed by: WATKINS REAL ESTATE ASSOCIATES - New
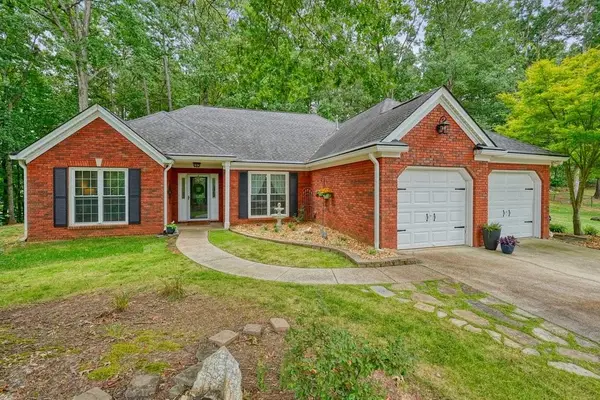 $399,900Active3 beds 2 baths1,756 sq. ft.
$399,900Active3 beds 2 baths1,756 sq. ft.178 Pheasant Way, Acworth, GA 30101
MLS# 7632196Listed by: ATLANTA COMMUNITIES REAL ESTATE BROKERAGE - Open Sun, 1 to 4pmNew
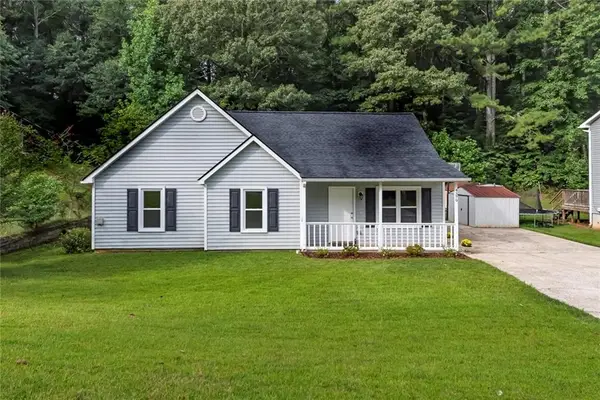 $320,000Active3 beds 2 baths1,169 sq. ft.
$320,000Active3 beds 2 baths1,169 sq. ft.4379 Mitchell Hill Drive, Acworth, GA 30101
MLS# 7631330Listed by: URSULA & ASSOCIATES - Coming Soon
 $1,100,000Coming Soon3 beds 2 baths
$1,100,000Coming Soon3 beds 2 baths6412 Old Stilesboro Road Nw, Acworth, GA 30101
MLS# 7629296Listed by: KELLER WILLIAMS RLTY, FIRST ATLANTA
