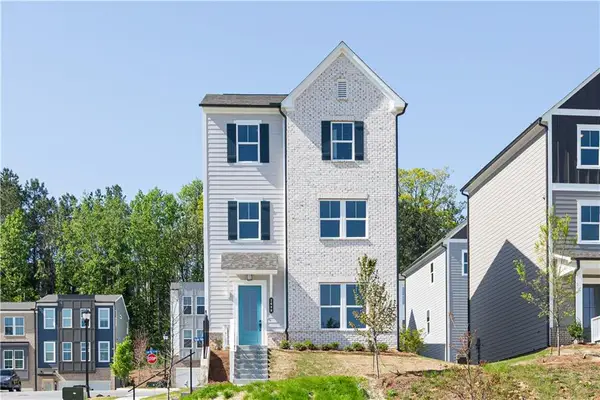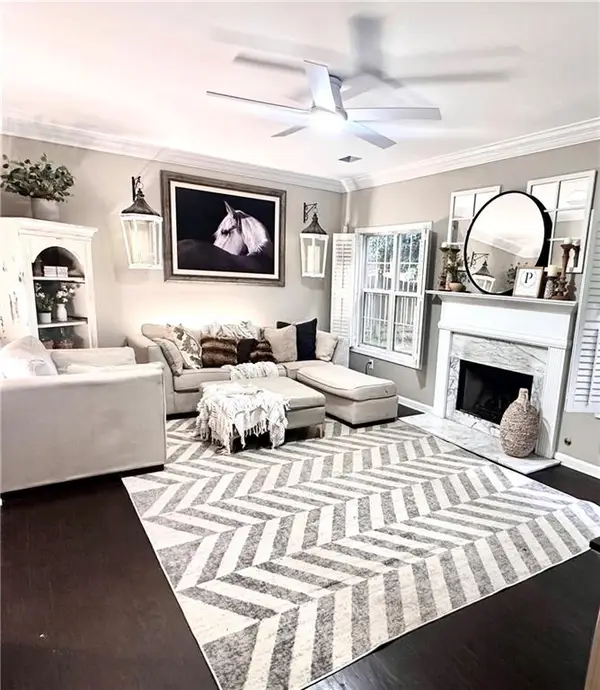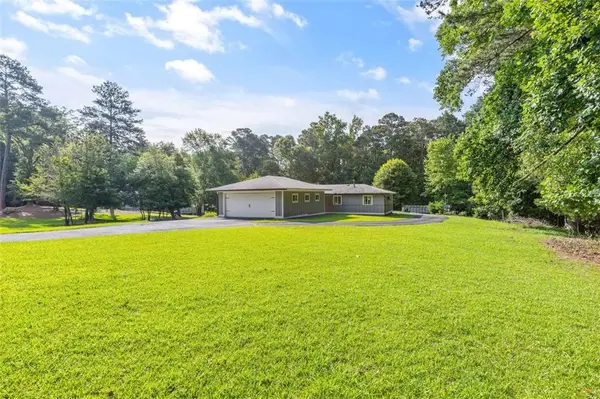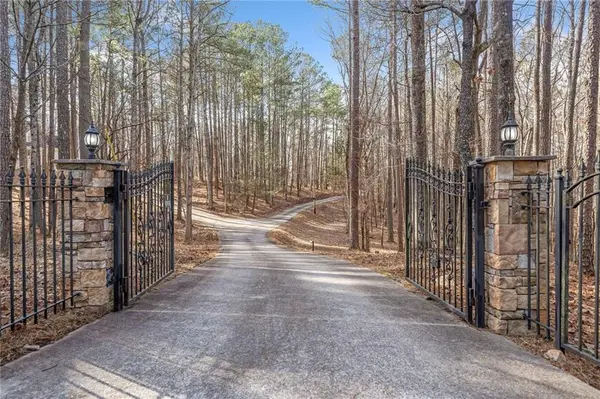1390 Downington View Nw, Acworth, GA 30101
Local realty services provided by:ERA Sunrise Realty
1390 Downington View Nw,Acworth, GA 30101
$610,000
- 5 Beds
- 4 Baths
- 4,066 sq. ft.
- Single family
- Active
Listed by:camilla rivas
Office:keller williams north atlanta
MLS#:7609452
Source:FIRSTMLS
Price summary
- Price:$610,000
- Price per sq. ft.:$150.02
- Monthly HOA dues:$33
About this home
With updates galore, New roof, new siding, new gutters, windows and more! Nestled in Brookstone, a community so fine, Classic charm meets modern design. Step through the foyer, two stories high, Sunlight pours in as windows reach the sky. The main-level suite is a true retreat, Tray ceilings above, slate shower complete. The family room soars with 19-foot grace, A cozy fireplace warms this large space. The chef's kitchen shines with an island wide, Custom cabinets and style inside. Dine in the formal room, perfect in tone, Or work from your private office of your own. A lavish laundry with half bath nearby Makes daily living simple to satisfy. Upstairs you'll find four bedrooms bright, With Jack-and-Jill baths, each finished just right. And don't forget the basement below, Stubbed for a bath, with room to grow. Outdoors you'll love the yard's retreat, Persimmon, peach, apple, and fig trees sweet! A deck for BBQs, a firepit for s'mores, This home has it all - and still offers more. In a top-rated school district, it's truly a gem, Brookstone living at its best - come see it again!
Contact an agent
Home facts
- Year built:1994
- Listing ID #:7609452
- Updated:September 29, 2025 at 01:35 PM
Rooms and interior
- Bedrooms:5
- Total bathrooms:4
- Full bathrooms:3
- Half bathrooms:1
- Living area:4,066 sq. ft.
Heating and cooling
- Cooling:Central Air
- Heating:Central
Structure and exterior
- Roof:Shingle
- Year built:1994
- Building area:4,066 sq. ft.
- Lot area:0.28 Acres
Schools
- High school:Harrison
- Middle school:Durham
- Elementary school:Ford
Utilities
- Water:Public
- Sewer:Public Sewer
Finances and disclosures
- Price:$610,000
- Price per sq. ft.:$150.02
- Tax amount:$7,348 (2024)
New listings near 1390 Downington View Nw
- Coming Soon
 $400,000Coming Soon3 beds 2 baths
$400,000Coming Soon3 beds 2 baths6884 Sky Lane Drive, Acworth, GA 30102
MLS# 10614160Listed by: Keller Williams Rlty-Atl.North - New
 $349,900Active3 beds 3 baths1,892 sq. ft.
$349,900Active3 beds 3 baths1,892 sq. ft.1833 Hickory Creek Court Nw, Acworth, GA 30102
MLS# 7656099Listed by: COLDWELL BANKER REALTY - New
 $439,990Active4 beds 4 baths2,471 sq. ft.
$439,990Active4 beds 4 baths2,471 sq. ft.652 Devon Alley, Acworth, GA 30102
MLS# 7656805Listed by: SM GEORGIA BROKERAGE, LLC - New
 $437,990Active4 beds 4 baths2,471 sq. ft.
$437,990Active4 beds 4 baths2,471 sq. ft.648 Devon Alley, Acworth, GA 30102
MLS# 7656806Listed by: SM GEORGIA BROKERAGE, LLC - New
 $441,990Active4 beds 4 baths2,471 sq. ft.
$441,990Active4 beds 4 baths2,471 sq. ft.664 Devon Alley, Acworth, GA 30102
MLS# 7656801Listed by: SM GEORGIA BROKERAGE, LLC - New
 $439,990Active4 beds 4 baths2,471 sq. ft.
$439,990Active4 beds 4 baths2,471 sq. ft.660 Devon Alley, Acworth, GA 30102
MLS# 7656802Listed by: SM GEORGIA BROKERAGE, LLC - New
 $437,990Active4 beds 4 baths2,471 sq. ft.
$437,990Active4 beds 4 baths2,471 sq. ft.825 York Alley, Acworth, GA 30102
MLS# 7656804Listed by: SM GEORGIA BROKERAGE, LLC - Coming Soon
 $475,000Coming Soon4 beds 3 baths
$475,000Coming Soon4 beds 3 baths219 Hunt Creek Drive, Acworth, GA 30101
MLS# 7656439Listed by: ATLANTA COMMUNITIES - New
 $795,000Active3.52 Acres
$795,000Active3.52 Acres4847 Lakewood Drive, Acworth, GA 30101
MLS# 7656418Listed by: COMPASS - New
 $175,000Active1.71 Acres
$175,000Active1.71 Acres10 Moss Landing Rd Se, Acworth, GA 30102
MLS# 7656561Listed by: VIBE REALTY, LLC
