1401 NW Downington View Nw, Acworth, GA 30101
Local realty services provided by:ERA Towne Square Realty, Inc.
1401 NW Downington View Nw,Acworth, GA 30101
$695,500
- 5 Beds
- 6 Baths
- 6,764 sq. ft.
- Single family
- Active
Listed by: jackie pressleyclubrealtyassociates@gmail.com
Office: club realty associates, inc.
MLS#:7679350
Source:FIRSTMLS
Price summary
- Price:$695,500
- Price per sq. ft.:$102.82
- Monthly HOA dues:$32.5
About this home
Welcoming 2026 with a price adjstment! Stunning custom built by Joe Sewell home beautifully situated on and overlooking the 1st Fairway and within walking distance to the prestigious Brookstone Country Club! Stately elegance and modern comfort come together beautifully in this expansive 5,000+ SQ home! From the moment you step inside, you'll notice the timeless architecture, soaring ceilings, and gleaming hardwood floors that fill every sunlit room with warmth and style. The main-level primary suite feels like a true retreat, complete with two walk-in closets and a spacious bath featuring a jetted tub and separate vanities. Every additional bedroom has its own private bath, or a jack and jill bath, and walk in closets, giving family and guests their own comfortable space. The finished terrace level offers endless options with a full bath, kitchenette, and flexible spaace perfect for a media room, game room, or home office - all opening to a covered patio and a beautiful backyard surrounded by mature landscaping. Set on a wooded lot with a full irrigation system, this home offers both privacy and peaceful fairway views. Lovingly maintained and move in ready, it's just wating for you to make it yours! Living in Brookstone Country Club means access to top-rated schools and exclusive country club amenities - from championship golf and restort-style swimming to tennis and a vibrant social scene. It is a wonderfull opportunity to enjoy life in one of West Cobb's most desirable communities!
Contact an agent
Home facts
- Year built:1993
- Listing ID #:7679350
- Updated:February 10, 2026 at 02:31 PM
Rooms and interior
- Bedrooms:5
- Total bathrooms:6
- Full bathrooms:5
- Half bathrooms:1
- Living area:6,764 sq. ft.
Heating and cooling
- Cooling:Ceiling Fan(s), Central Air, Humidity Control, Zoned
- Heating:Forced Air, Natural Gas, Zoned
Structure and exterior
- Roof:Shingle
- Year built:1993
- Building area:6,764 sq. ft.
- Lot area:0.29 Acres
Schools
- High school:Harrison
- Middle school:Durham
- Elementary school:Ford
Utilities
- Water:Public, Water Available
- Sewer:Public Sewer, Sewer Available
Finances and disclosures
- Price:$695,500
- Price per sq. ft.:$102.82
- Tax amount:$2,124 (2025)
New listings near 1401 NW Downington View Nw
- New
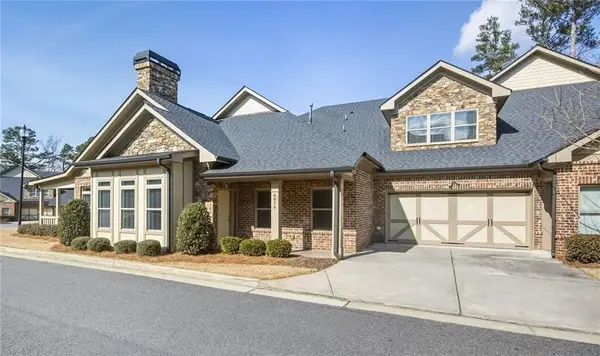 $599,900Active4 beds 3 baths2,875 sq. ft.
$599,900Active4 beds 3 baths2,875 sq. ft.4814 Josie Way, Acworth, GA 30101
MLS# 7717929Listed by: ATLANTA COMMUNITIES - New
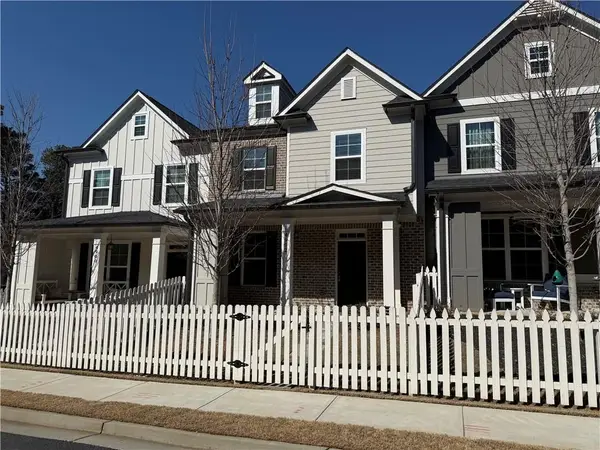 $409,900Active3 beds 3 baths2,047 sq. ft.
$409,900Active3 beds 3 baths2,047 sq. ft.4902 Futral Drive, Acworth, GA 30101
MLS# 7717932Listed by: FORTRESS REAL ESTATE, LLC. - Open Sun, 11am to 3pmNew
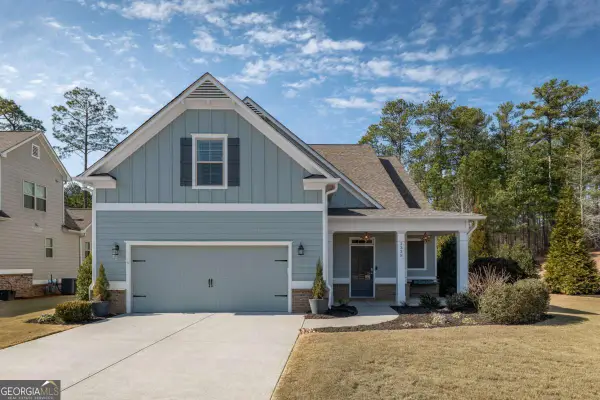 $550,000Active4 beds 4 baths
$550,000Active4 beds 4 baths3335 Harmony Hill Road, Kennesaw, GA 30144
MLS# 10689546Listed by: eXp Realty - New
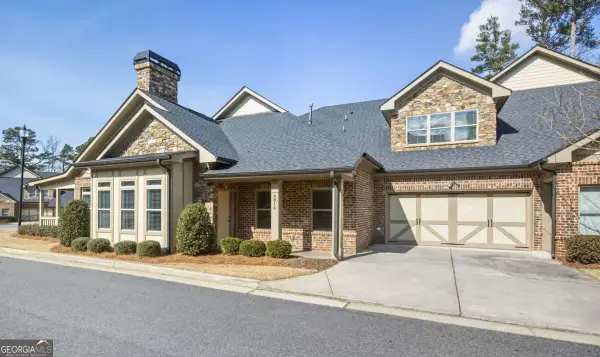 $579,900Active4 beds 3 baths
$579,900Active4 beds 3 baths4814 Josie Way, Acworth, GA 30101
MLS# 10689604Listed by: Atlanta Communities - Coming Soon
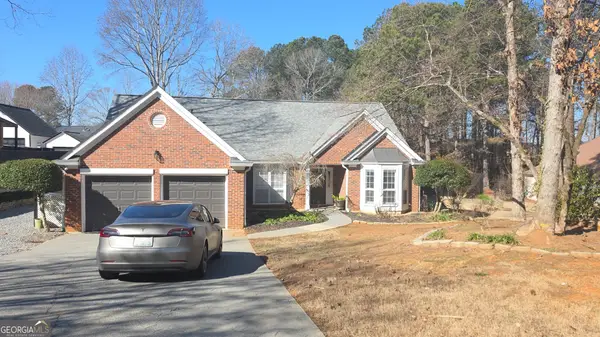 $380,000Coming Soon3 beds 2 baths
$380,000Coming Soon3 beds 2 baths203 Cheatham Road, Acworth, GA 30101
MLS# 10689413Listed by: Mark Spain Real Estate - New
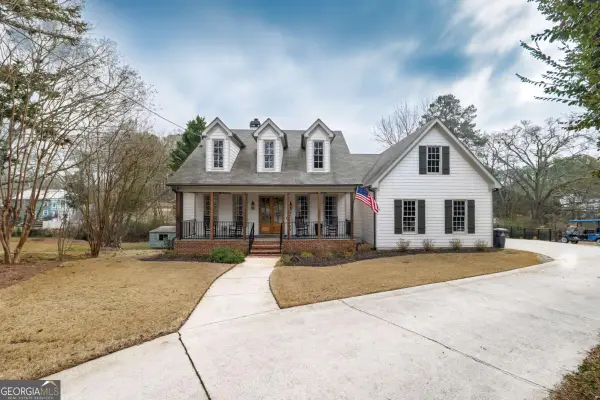 $715,000Active4 beds 3 baths3,351 sq. ft.
$715,000Active4 beds 3 baths3,351 sq. ft.4329 Willis Street, Acworth, GA 30101
MLS# 10689027Listed by: eXp Realty - New
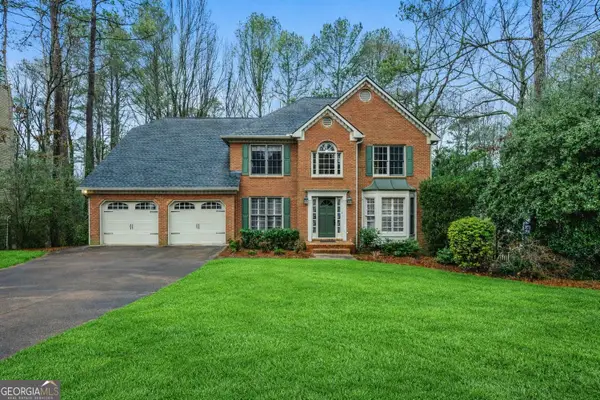 $550,000Active6 beds 4 baths3,215 sq. ft.
$550,000Active6 beds 4 baths3,215 sq. ft.5827 Fairwood Walk, Acworth, GA 30101
MLS# 10688885Listed by: Harry Norman Realtors - New
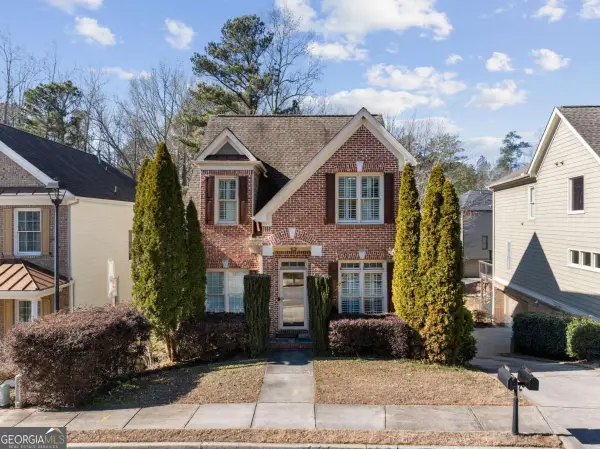 $429,000Active4 beds 4 baths2,307 sq. ft.
$429,000Active4 beds 4 baths2,307 sq. ft.4085 Fort Sumter Landing Nw, Acworth, GA 30101
MLS# 10688469Listed by: Samantha Lusk & Associates Realty - Coming Soon
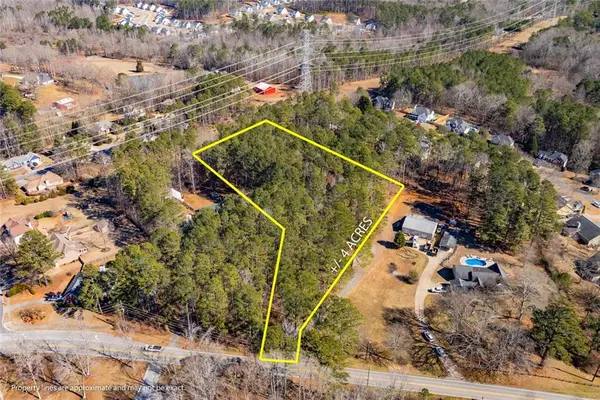 $450,000Coming Soon-- Acres
$450,000Coming Soon-- Acres0 Burnt Hickory Rd, Acworth, GA 30101
MLS# 7716874Listed by: ATLANTA COMMUNITIES - New
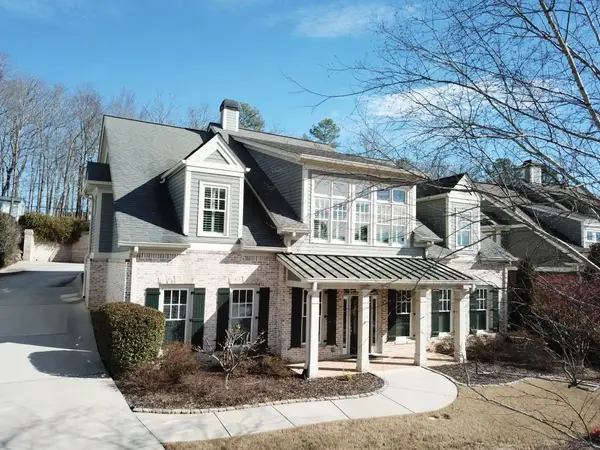 $679,900Active3 beds 3 baths4,390 sq. ft.
$679,900Active3 beds 3 baths4,390 sq. ft.128 Highcrest Drive, Acworth, GA 30101
MLS# 7716779Listed by: RE/MAX AROUND ATLANTA

