161 Blossom Trail, Acworth, GA 30101
Local realty services provided by:ERA Towne Square Realty, Inc.
Listed by:amber haack
Office:jane acuff real estate
MLS#:10598796
Source:METROMLS
Price summary
- Price:$1,675,000
- Price per sq. ft.:$416.87
- Monthly HOA dues:$100
About this home
Perched on 1.78 private acres, this 2023 custom-built home brings together thoughtful design and modern luxury in an entertainer's dream setting. The heart of this estate is its outdoor space that boasts a 22,000 gallon heated gunite pool with spa and baja shelf. Covered porches with rocking chairs and overhead fans provide a retreat from the sun, while multiple TVs, soundbars, seating areas and fireplaces create a full entertainment experience. A creek runs along the side of the property, adding a natural soundtrack when it rains, and it's not uncommon to see deer pass through the front yard early in the mornings. From the west-facing front porch, enjoy colorful sunsets that turn each evening into a show of its own. With 4,018 finished square feet above grade and a 2,247 square foot walk-out basement (equipped with high ceilings and bath plumbing ready for completion), this property offers both sophistication and potential. The main floor features a chef's kitchen with black ZLINE appliances, stunning quartz countertops, and a walk-in pantry, opening to a two-story living room filled with natural light. A wood stove anchors the room, offering warmth and charm. Also on the main level: the primary suite with dual closets and a spa-like bath with soaking tub, plus a private office, walk-in laundry, and a guest bedroom with full bath. Upstairs, you'll find three additional ensuite bedrooms, an oversized theatre/bonus room with its own bath, and even a second walk-in laundry room for convenience. And for that extra touch of rustic comfort, knotty white pine wood flooring has been installed throughout the home. While peaceful and private, this property is just minutes from Publix, local schools, and Lake Allatoona. And just 0.3 miles down the road, Qualusi Vineyards offers tasty wine, beer taps, live music, food trucks, and weekend markets - a perfect neighborhood amenity! 161 Blossom Trail is more than a home-it's a retreat.
Contact an agent
Home facts
- Year built:2023
- Listing ID #:10598796
- Updated:September 28, 2025 at 10:47 AM
Rooms and interior
- Bedrooms:5
- Total bathrooms:7
- Full bathrooms:5
- Half bathrooms:2
- Living area:4,018 sq. ft.
Heating and cooling
- Cooling:Ceiling Fan(s), Central Air, Zoned
- Heating:Central, Forced Air, Zoned
Structure and exterior
- Roof:Composition
- Year built:2023
- Building area:4,018 sq. ft.
- Lot area:1.78 Acres
Schools
- High school:North Paulding
- Middle school:McClure
- Elementary school:Burnt Hickory
Utilities
- Water:Public, Water Available
- Sewer:Public Sewer, Septic Tank, Sewer Available
Finances and disclosures
- Price:$1,675,000
- Price per sq. ft.:$416.87
- Tax amount:$9,779 (2024)
New listings near 161 Blossom Trail
- Coming Soon
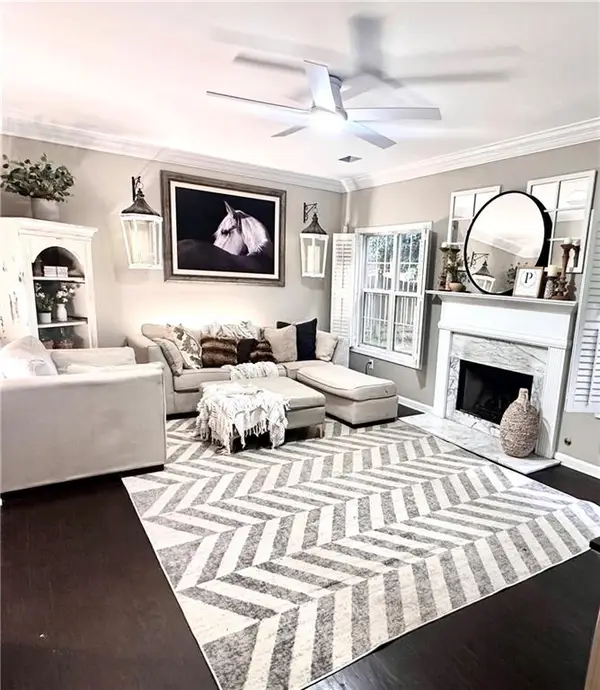 $475,000Coming Soon4 beds 3 baths
$475,000Coming Soon4 beds 3 baths219 Hunt Creek Drive, Acworth, GA 30101
MLS# 7656439Listed by: ATLANTA COMMUNITIES - New
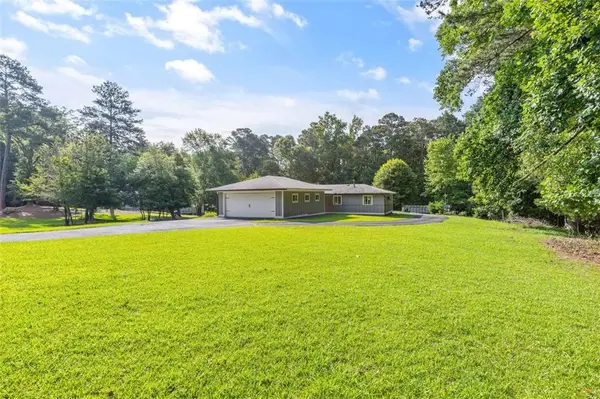 $795,000Active3.52 Acres
$795,000Active3.52 Acres4847 Lakewood Drive, Acworth, GA 30101
MLS# 7656418Listed by: COMPASS - New
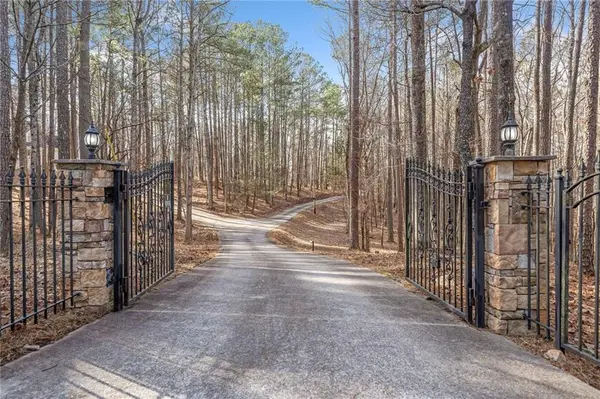 $175,000Active1.71 Acres
$175,000Active1.71 Acres10 Moss Landing Rd Se, Acworth, GA 30102
MLS# 7656561Listed by: VIBE REALTY, LLC - New
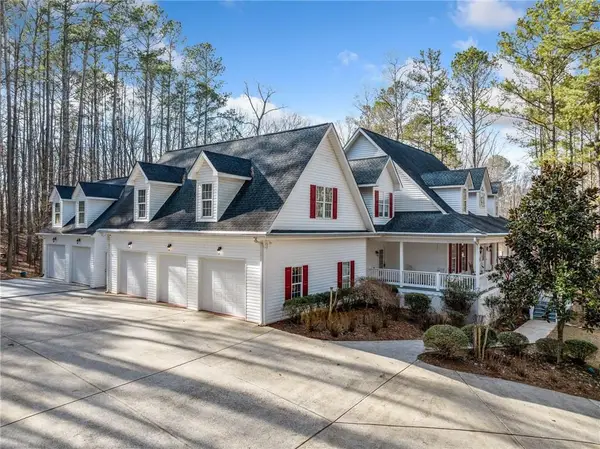 $1,050,000Active5 beds 5 baths6,528 sq. ft.
$1,050,000Active5 beds 5 baths6,528 sq. ft.10 Moss Landing Road - Lot 8 Se, Acworth, GA 30102
MLS# 7656562Listed by: VIBE REALTY, LLC - New
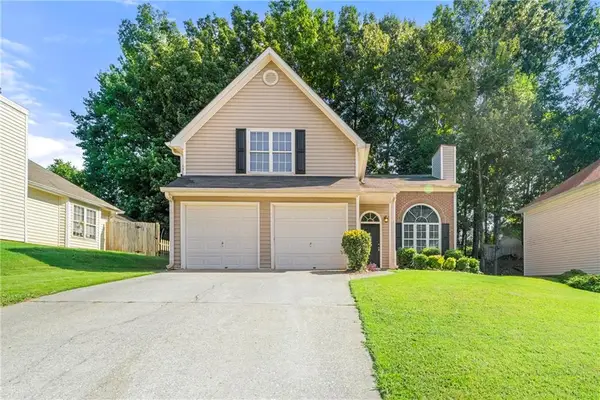 $365,000Active3 beds 3 baths1,610 sq. ft.
$365,000Active3 beds 3 baths1,610 sq. ft.4317 Chesapeake Trace Nw, Acworth, GA 30101
MLS# 7654858Listed by: SLYMAN REAL ESTATE, LLC. - New
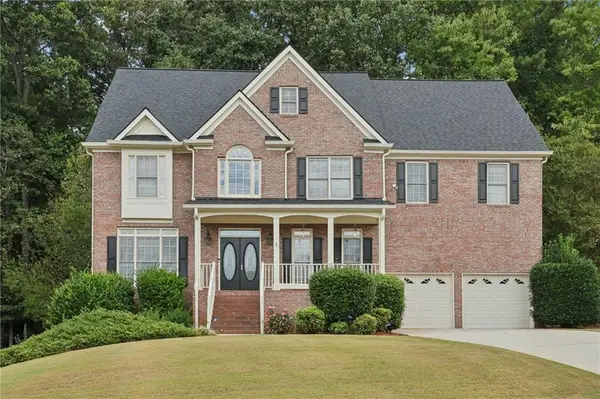 $720,000Active5 beds 6 baths5,730 sq. ft.
$720,000Active5 beds 6 baths5,730 sq. ft.1382 Benbrooke Lane Nw, Acworth, GA 30101
MLS# 7652652Listed by: REDFIN CORPORATION - New
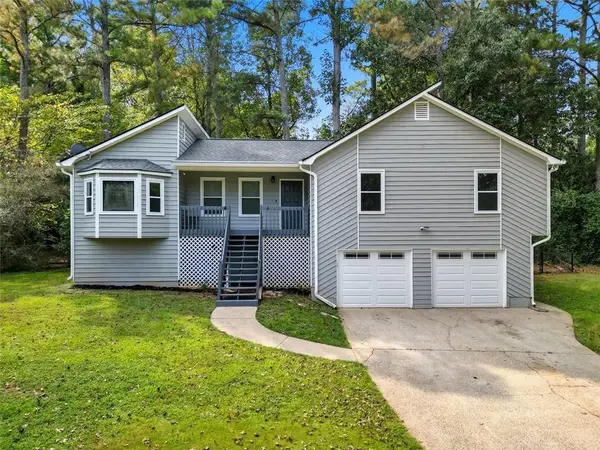 $350,000Active3 beds 2 baths1,460 sq. ft.
$350,000Active3 beds 2 baths1,460 sq. ft.6199 Brookside Lane, Acworth, GA 30102
MLS# 7656142Listed by: RE/MAX TOWN AND COUNTRY - New
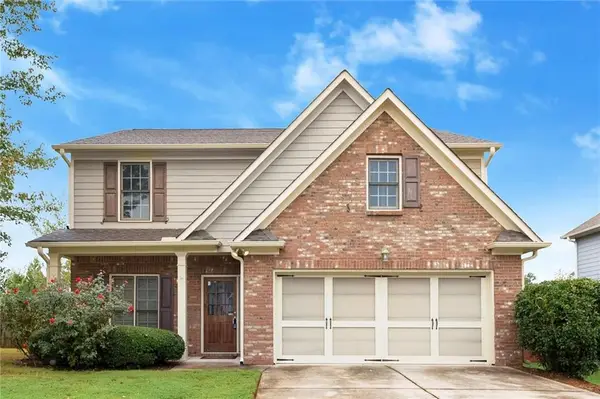 $435,000Active4 beds 3 baths2,267 sq. ft.
$435,000Active4 beds 3 baths2,267 sq. ft.1924 Paddock Path Drive Nw, Acworth, GA 30102
MLS# 7656053Listed by: SOUTHERN CLASSIC REALTORS - New
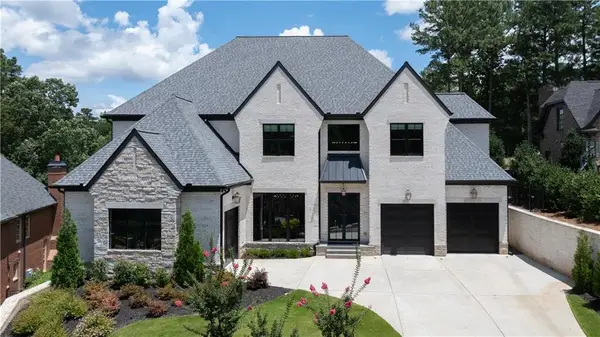 $2,825,000Active8 beds 9 baths9,548 sq. ft.
$2,825,000Active8 beds 9 baths9,548 sq. ft.6142 Talmadge Run Nw, Acworth, GA 30101
MLS# 7655800Listed by: T.A. MATHIEU REALTY, LLC - New
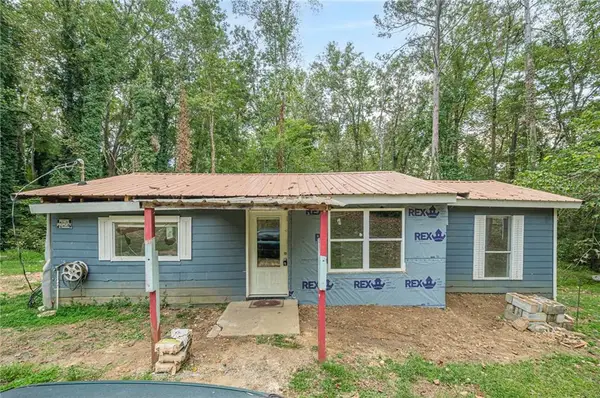 $170,000Active3 beds 1 baths720 sq. ft.
$170,000Active3 beds 1 baths720 sq. ft.500 Gayle Drive Se, Acworth, GA 30102
MLS# 7655948Listed by: KELLER WILLIAMS LANIER PARTNERS
