183 Silvercrest Drive #61, Acworth, GA 30101
Local realty services provided by:ERA Towne Square Realty, Inc.
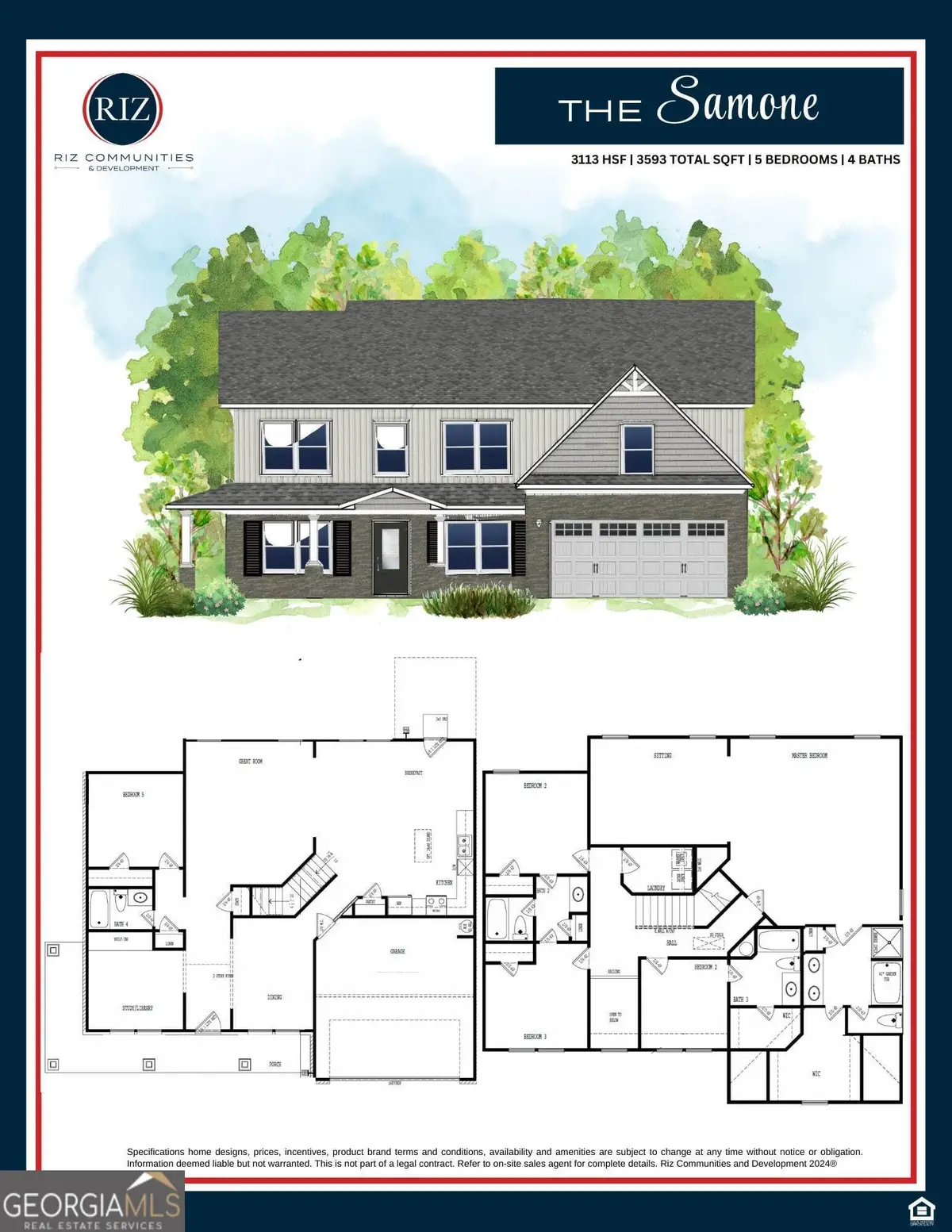
183 Silvercrest Drive #61,Acworth, GA 30101
$779,900
- 5 Beds
- 4 Baths
- 3,113 sq. ft.
- Single family
- Active
Listed by:shelease allen
Office:prestige brokers group, llc
MLS#:10565755
Source:METROMLS
Price summary
- Price:$779,900
- Price per sq. ft.:$250.53
About this home
Welcome to the Samone Plan! This stunning 5-bedroom, 4-bath home offers 3,113 sq ft of beautifully crafted heated living space, complete with a FULL BASEMENT that provides endless possibilities for expansion, entertainment, or storage. Step into a grand two-story foyer that sets the tone for the upscale elegance found throughout the home. The chef's kitchen is a true highlight, featuring granite countertops, 36-inch crown-molded cabinets, and stylish vinyl flooring that flows across the main level. Ideal for both everyday living and entertaining, the open-concept layout includes coffered ceilings, a breakfast bar, and a cozy keeping room with a fireplace. Upstairs, the oversized primary suite is your private retreat, complete with a sitting area, spacious walk-in closets, and a spa-inspired bath with a double vanity, tiled shower, and freestanding tub. A versatile loft and upgraded laundry room cabinetry add functionality and charm to the overall layout. With its thoughtful design, high-end finishes, and generous space throughout, the home offers everything you need to live comfortably-and in style. Incentives are available to utilize towards closing costs and/or rate buy down with the use of our preferred lender.
Contact an agent
Home facts
- Year built:2025
- Listing Id #:10565755
- Updated:August 14, 2025 at 10:41 AM
Rooms and interior
- Bedrooms:5
- Total bathrooms:4
- Full bathrooms:4
- Living area:3,113 sq. ft.
Heating and cooling
- Cooling:Electric
- Heating:Electric
Structure and exterior
- Roof:Composition
- Year built:2025
- Building area:3,113 sq. ft.
- Lot area:0.37 Acres
Schools
- High school:North Paulding
- Middle school:McClure
- Elementary school:Burnt Hickory
Utilities
- Water:Public, Water Available
- Sewer:Public Sewer, Sewer Available
Finances and disclosures
- Price:$779,900
- Price per sq. ft.:$250.53
- Tax amount:$370 (23)
New listings near 183 Silvercrest Drive #61
- Open Sun, 2 to 4pmNew
 $350,000Active3 beds 3 baths1,536 sq. ft.
$350,000Active3 beds 3 baths1,536 sq. ft.4749 Limestone Lane Nw, Acworth, GA 30102
MLS# 7632454Listed by: RB REALTY - New
 $399,999Active4 beds 3 baths2,726 sq. ft.
$399,999Active4 beds 3 baths2,726 sq. ft.4692 Cheri Lynn Road Nw, Acworth, GA 30101
MLS# 7632520Listed by: CENTURY 21 RESULTS - New
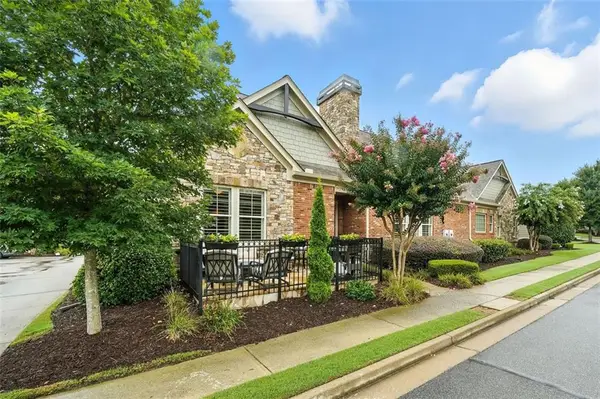 $515,000Active3 beds 3 baths2,242 sq. ft.
$515,000Active3 beds 3 baths2,242 sq. ft.29 Cedarcrest Village Court, Acworth, GA 30101
MLS# 7631019Listed by: ATLANTA COMMUNITIES - New
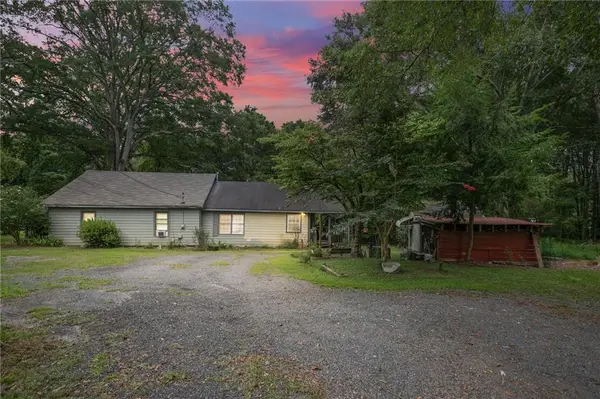 $424,900Active2 beds 1 baths1,440 sq. ft.
$424,900Active2 beds 1 baths1,440 sq. ft.4661 Fowler Street, Acworth, GA 30101
MLS# 7632447Listed by: WATKINS REAL ESTATE ASSOCIATES - New
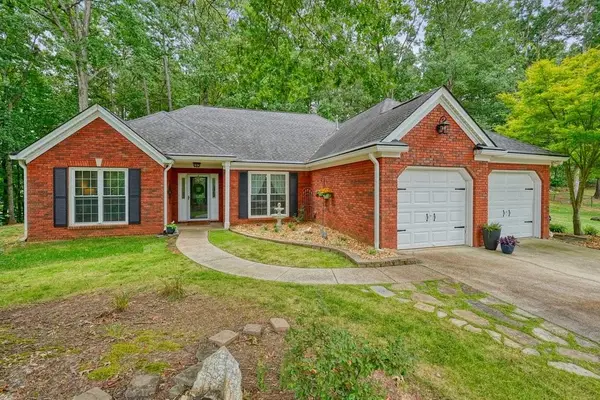 $399,900Active3 beds 2 baths1,756 sq. ft.
$399,900Active3 beds 2 baths1,756 sq. ft.178 Pheasant Way, Acworth, GA 30101
MLS# 7632196Listed by: ATLANTA COMMUNITIES REAL ESTATE BROKERAGE - Open Sun, 1 to 4pmNew
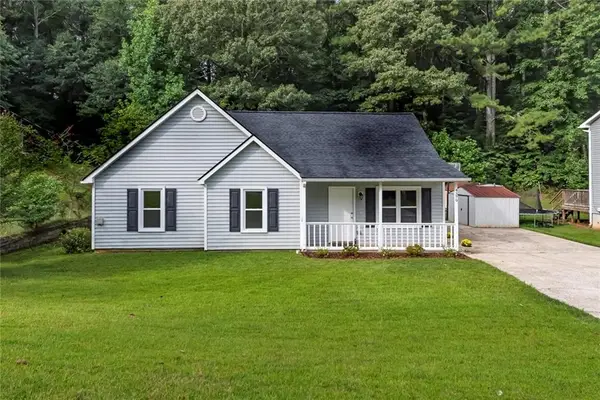 $320,000Active3 beds 2 baths1,169 sq. ft.
$320,000Active3 beds 2 baths1,169 sq. ft.4379 Mitchell Hill Drive, Acworth, GA 30101
MLS# 7631330Listed by: URSULA & ASSOCIATES - Coming Soon
 $1,100,000Coming Soon3 beds 2 baths
$1,100,000Coming Soon3 beds 2 baths6412 Old Stilesboro Road Nw, Acworth, GA 30101
MLS# 7629296Listed by: KELLER WILLIAMS RLTY, FIRST ATLANTA - New
 $839,900Active6 beds 6 baths6,271 sq. ft.
$839,900Active6 beds 6 baths6,271 sq. ft.16 Hawkstone Court, Acworth, GA 30101
MLS# 10583323Listed by: Pinnacle Realtors  $1,199,000Active4 beds 4 baths4,020 sq. ft.
$1,199,000Active4 beds 4 baths4,020 sq. ft.3357 Littleport, Acworth, GA 30101
MLS# 10569160Listed by: Zach Taylor Real Estate- Coming Soon
 $425,000Coming Soon4 beds 3 baths
$425,000Coming Soon4 beds 3 baths5173 Legendary Lane, Acworth, GA 30102
MLS# 7630910Listed by: EXP REALTY, LLC.
