222 Silvercrest Drive #LOT 153, Acworth, GA 30101
Local realty services provided by:ERA Hirsch Real Estate Team
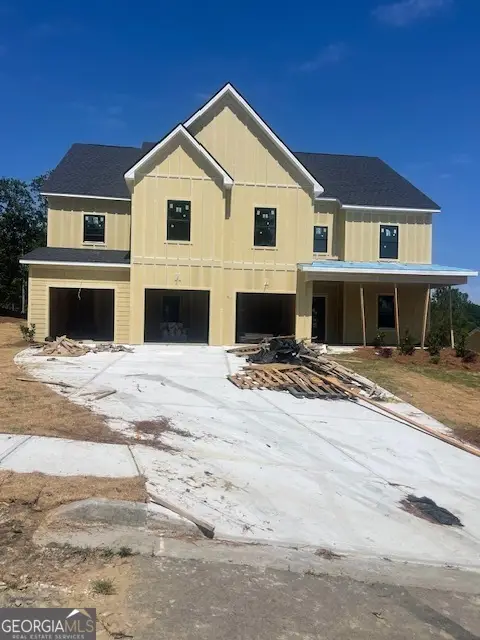


222 Silvercrest Drive #LOT 153,Acworth, GA 30101
$809,900
- 5 Beds
- 4 Baths
- 4,499 sq. ft.
- Single family
- Active
Listed by:sophia egerton
Office:prestige brokers group, llc
MLS#:10559761
Source:METROMLS
Price summary
- Price:$809,900
- Price per sq. ft.:$180.02
About this home
***Under Construction with a completion date of August!! **Stock photos...Introducing the Abigail, a spacious and elegantly designed 5-bedroom, 4-bathroom sanctuary, nestled in the charming environs of Acworth, GA. This newly listed, 4499 square foot home offers an outstanding blend of luxury and comfort, making it a must-see for discerning buyers. Step inside to a grand two-story foyer, setting the stage for a home that's truly designed to impress. The heart of the home - the kitchen - is a culinary dream festooned with quartz countertops, a gas range topped with a stylish vent hood, and built-in double ovens. The 42-inch cabinets with crown molding echo the quality of the build, complementing the engineered hardwood flooring that graces the first floor. Entertaining is a breeze with a cozy fireplace in the keeping room and a breakfast bar for Sunday brunches. Transitioning into relaxation, the primary bedroom does not just promise rest; it's an invitation to indulge, featuring trey ceilings, a sitting room for your reading delights, and not one, but two walk-in closets. The in-suite bathroom offers a double vanity, and a separate tile shower paired with a freestanding tub for those much-needed spa days at home. For additional flexibility, a loft area provides the perfect space for a home office or playroom, and you'll appreciate the practicality of cabinetry in the laundry room. Community features like the nearby Acworth Park & Ride, Publix Super Market, and Old Highway 41 #3 Campground cater to both your convenience and leisure needs. *Call to get more information on the great buyer incentives with the use of the preferred lender.
Contact an agent
Home facts
- Year built:2025
- Listing Id #:10559761
- Updated:August 14, 2025 at 10:41 AM
Rooms and interior
- Bedrooms:5
- Total bathrooms:4
- Full bathrooms:4
- Living area:4,499 sq. ft.
Heating and cooling
- Cooling:Ceiling Fan(s), Central Air
- Heating:Central, Heat Pump
Structure and exterior
- Year built:2025
- Building area:4,499 sq. ft.
- Lot area:0.35 Acres
Schools
- High school:North Paulding
- Middle school:McClure
- Elementary school:Burnt Hickory
Utilities
- Water:Public, Water Available
- Sewer:Public Sewer, Sewer Available
Finances and disclosures
- Price:$809,900
- Price per sq. ft.:$180.02
New listings near 222 Silvercrest Drive #LOT 153
- Open Sun, 2 to 4pmNew
 $350,000Active3 beds 3 baths1,536 sq. ft.
$350,000Active3 beds 3 baths1,536 sq. ft.4749 Limestone Lane Nw, Acworth, GA 30102
MLS# 7632454Listed by: RB REALTY - New
 $399,999Active4 beds 3 baths2,726 sq. ft.
$399,999Active4 beds 3 baths2,726 sq. ft.4692 Cheri Lynn Road Nw, Acworth, GA 30101
MLS# 7632520Listed by: CENTURY 21 RESULTS - New
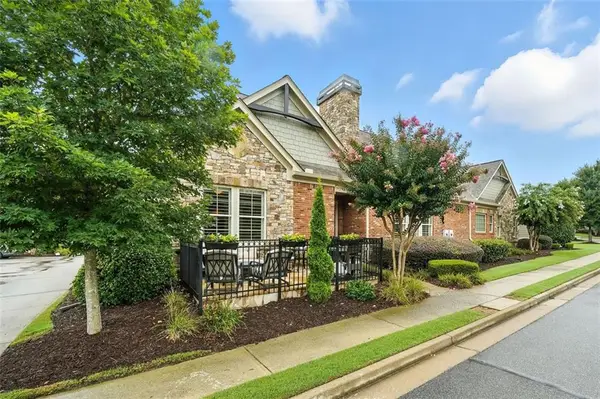 $515,000Active3 beds 3 baths2,242 sq. ft.
$515,000Active3 beds 3 baths2,242 sq. ft.29 Cedarcrest Village Court, Acworth, GA 30101
MLS# 7631019Listed by: ATLANTA COMMUNITIES - New
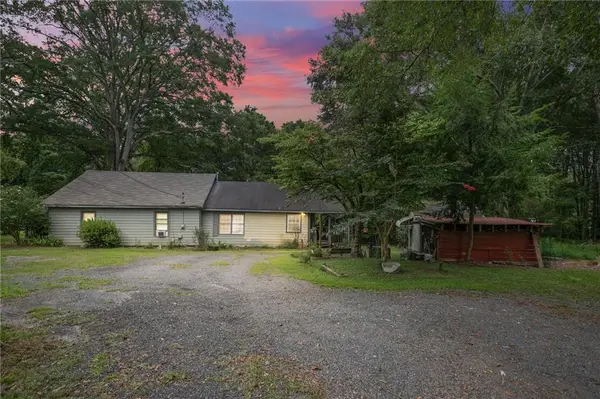 $424,900Active2 beds 1 baths1,440 sq. ft.
$424,900Active2 beds 1 baths1,440 sq. ft.4661 Fowler Street, Acworth, GA 30101
MLS# 7632447Listed by: WATKINS REAL ESTATE ASSOCIATES - New
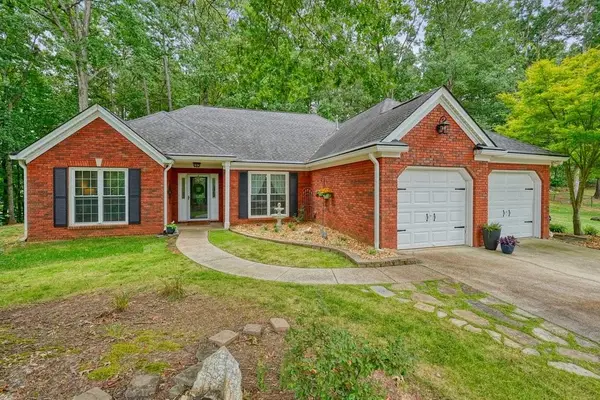 $399,900Active3 beds 2 baths1,756 sq. ft.
$399,900Active3 beds 2 baths1,756 sq. ft.178 Pheasant Way, Acworth, GA 30101
MLS# 7632196Listed by: ATLANTA COMMUNITIES REAL ESTATE BROKERAGE - Open Sun, 1 to 4pmNew
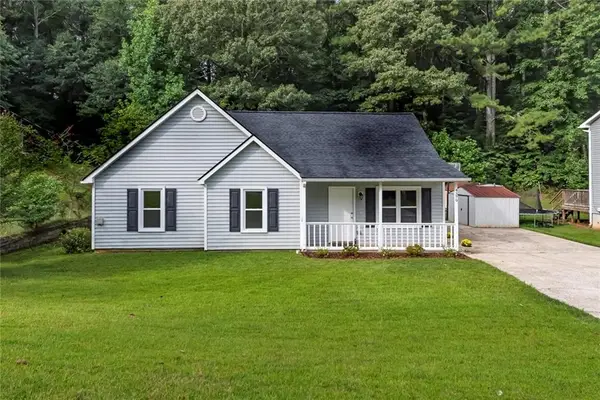 $320,000Active3 beds 2 baths1,169 sq. ft.
$320,000Active3 beds 2 baths1,169 sq. ft.4379 Mitchell Hill Drive, Acworth, GA 30101
MLS# 7631330Listed by: URSULA & ASSOCIATES - Coming Soon
 $1,100,000Coming Soon3 beds 2 baths
$1,100,000Coming Soon3 beds 2 baths6412 Old Stilesboro Road Nw, Acworth, GA 30101
MLS# 7629296Listed by: KELLER WILLIAMS RLTY, FIRST ATLANTA - New
 $839,900Active6 beds 6 baths6,271 sq. ft.
$839,900Active6 beds 6 baths6,271 sq. ft.16 Hawkstone Court, Acworth, GA 30101
MLS# 10583323Listed by: Pinnacle Realtors  $1,199,000Active4 beds 4 baths4,020 sq. ft.
$1,199,000Active4 beds 4 baths4,020 sq. ft.3357 Littleport, Acworth, GA 30101
MLS# 10569160Listed by: Zach Taylor Real Estate- Coming Soon
 $425,000Coming Soon4 beds 3 baths
$425,000Coming Soon4 beds 3 baths5173 Legendary Lane, Acworth, GA 30102
MLS# 7630910Listed by: EXP REALTY, LLC.
