2264 Serenity Drive Nw, Acworth, GA 30101
Local realty services provided by:ERA Kings Bay Realty
2264 Serenity Drive Nw,Acworth, GA 30101
$330,000
- 3 Beds
- 3 Baths
- 1,980 sq. ft.
- Single family
- Pending
Listed by: charmaine foster
Office: ansley real estate
MLS#:10609671
Source:METROMLS
Price summary
- Price:$330,000
- Price per sq. ft.:$166.67
- Monthly HOA dues:$34.67
About this home
Welcome to 2264 Serenity Drive NW in the sought-after Summerfield community of Acworth,where location and lifestyle meet unbeatable value! This move-in ready three-bedroom, two-bath home with a finished basement is tucked away in a quiet cul-de-sac just steps from the community pool, tennis courts, playground, and basketball court. Inside, enjoy a spacious layout featuring a cozy wood-burning fireplace, beautiful granite countertops, and a gas stove perfect for home chefs.Upstairs, you'll find three spacious bedrooms, including a bright and airy primary suite with a large bathroom and generous walk-in closet. The finished basement offers endless possibilities, a movie room, gym, office, or hangout spot. With treeline views and zero backyard maintenance, mornings are best spent sipping coffee in your own serene retreat. Perfectly situated just minutes off Wade Green Road, you'll have Publix, Kroger, Starbucks, shopping, Kennesaw State University, and local parks all at your fingertips. With its prime location, low-maintenance lifestyle, and access to top amenities, this home is a rare find and an incredible value you won't want to miss!
Contact an agent
Home facts
- Year built:1999
- Listing ID #:10609671
- Updated:December 30, 2025 at 08:40 AM
Rooms and interior
- Bedrooms:3
- Total bathrooms:3
- Full bathrooms:2
- Half bathrooms:1
- Living area:1,980 sq. ft.
Heating and cooling
- Cooling:Central Air
- Heating:Baseboard, Central
Structure and exterior
- Roof:Composition
- Year built:1999
- Building area:1,980 sq. ft.
- Lot area:0.4 Acres
Schools
- High school:North Cobb
- Middle school:Barber
- Elementary school:Baker
Utilities
- Water:Public, Water Available
- Sewer:Public Sewer, Sewer Available
Finances and disclosures
- Price:$330,000
- Price per sq. ft.:$166.67
- Tax amount:$3,620 (2024)
New listings near 2264 Serenity Drive Nw
- New
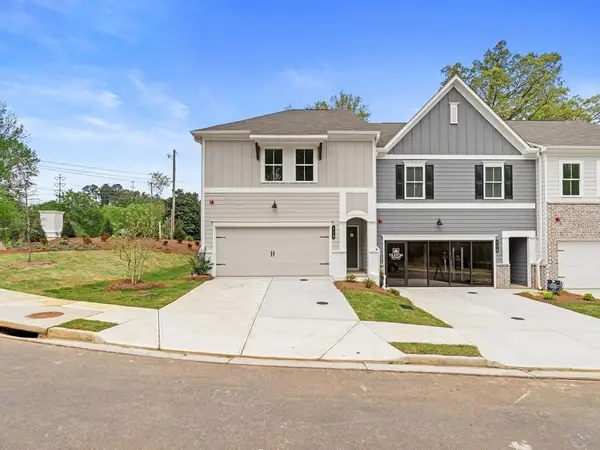 $387,855Active3 beds 3 baths1,805 sq. ft.
$387,855Active3 beds 3 baths1,805 sq. ft.341 Colsen Drive, Acworth, GA 30102
MLS# 7696336Listed by: TRATON HOMES REALTY, INC. - New
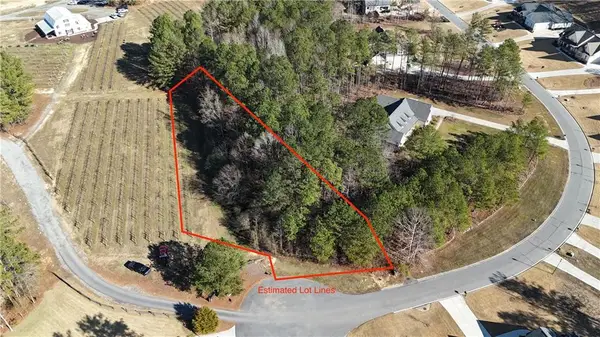 $210,000Active1 Acres
$210,000Active1 AcresLot 39 The Flower Farm, Acworth, GA 30101
MLS# 7696180Listed by: EXP REALTY, LLC. - New
 $675,000Active9 beds 5 baths6,085 sq. ft.
$675,000Active9 beds 5 baths6,085 sq. ft.615 Ceremony Way, Acworth, GA 30102
MLS# 7694806Listed by: LIFESTYLE INTERNATIONAL REALTY - New
 $795,000Active4 beds 2 baths1,893 sq. ft.
$795,000Active4 beds 2 baths1,893 sq. ft.4864 Allen Circle Se, Acworth, GA 30102
MLS# 7696053Listed by: WATKINS REAL ESTATE ASSOCIATES - New
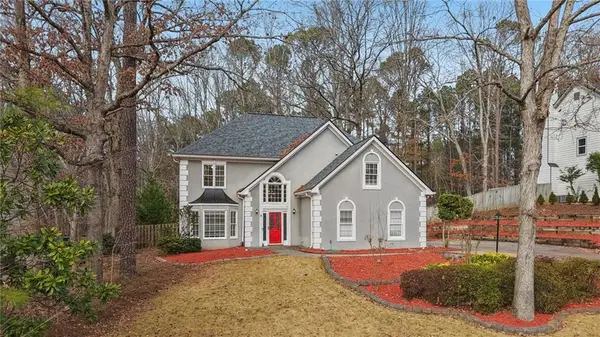 $450,000Active4 beds 3 baths2,519 sq. ft.
$450,000Active4 beds 3 baths2,519 sq. ft.5618 Brookstone Drive Nw, Acworth, GA 30101
MLS# 7690047Listed by: KELLER WILLIAMS REALTY SIGNATURE PARTNERS - New
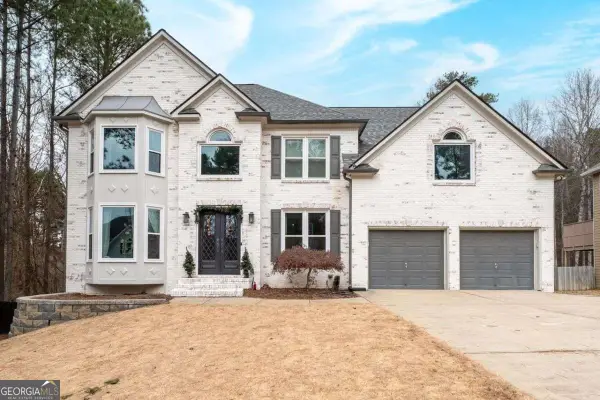 $620,000Active5 beds 4 baths3,728 sq. ft.
$620,000Active5 beds 4 baths3,728 sq. ft.640 Braidwood Drive Nw, Acworth, GA 30101
MLS# 10661635Listed by: Coldwell Banker Realty - New
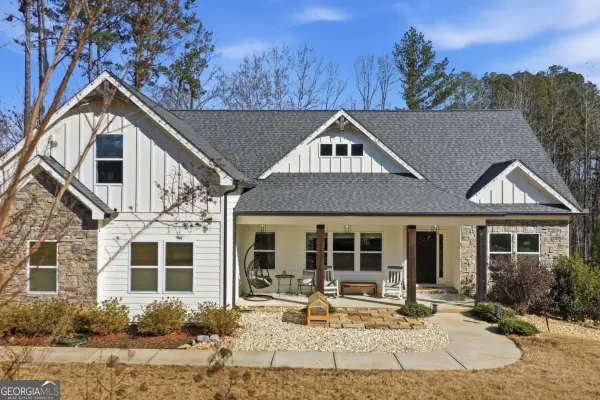 $775,000Active4 beds 4 baths3,411 sq. ft.
$775,000Active4 beds 4 baths3,411 sq. ft.6061 Jacobs Road Se, Acworth, GA 30102
MLS# 10661419Listed by: Keller Williams Rlty. Partners - Coming Soon
 $369,900Coming Soon3 beds 4 baths
$369,900Coming Soon3 beds 4 baths1136 Buice Lake Parkway, Acworth, GA 30102
MLS# 7694156Listed by: HOMESMART - Coming Soon
 $355,000Coming Soon3 beds 2 baths
$355,000Coming Soon3 beds 2 baths500 Altama Way, Acworth, GA 30102
MLS# 7695274Listed by: CENTURY 21 CONNECT REALTY - New
 $550,000Active4 beds 4 baths3,119 sq. ft.
$550,000Active4 beds 4 baths3,119 sq. ft.597 Lincolnwood Lane, Acworth, GA 30101
MLS# 7695052Listed by: HOMESMART
