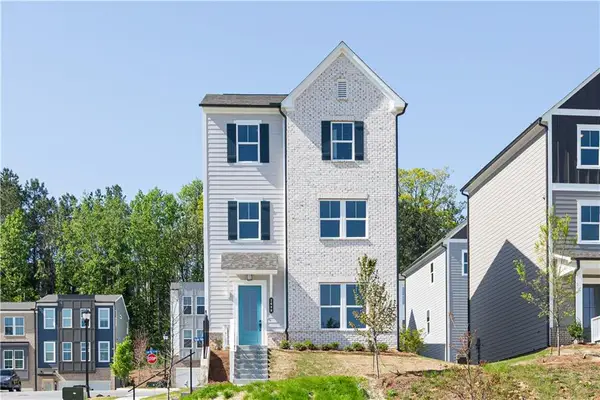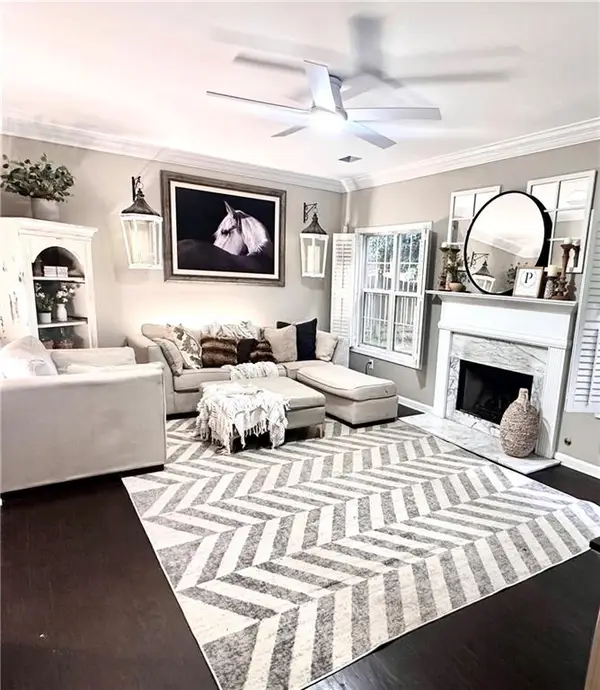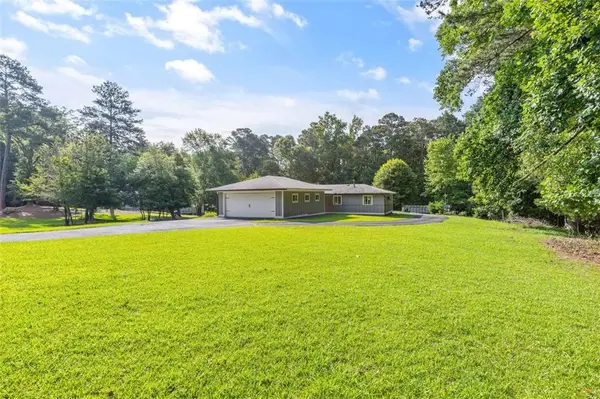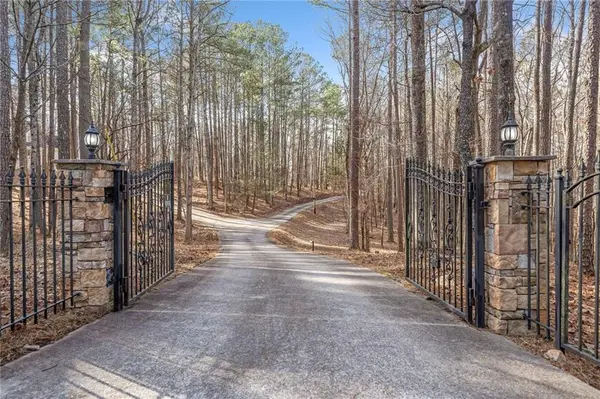2316 Fripp Overlook Nw, Acworth, GA 30101
Local realty services provided by:ERA Towne Square Realty, Inc.
2316 Fripp Overlook Nw,Acworth, GA 30101
$575,000
- 5 Beds
- 4 Baths
- 4,105 sq. ft.
- Single family
- Active
Listed by:teresa poppTeresa Popp, teresa.popp@metrobrokers.com
Office:bhgre metro brokers
MLS#:10542961
Source:METROMLS
Price summary
- Price:$575,000
- Price per sq. ft.:$140.07
- Monthly HOA dues:$53.92
About this home
Beautiful & Spacious 5-Bedroom Home with Finished Basement in Desirable Camden Pointe! Roof is only a year old! Welcome to your new home in the highly sought-after Camden Pointe neighborhood! This beautiful two-story residence offers 5 generously sized bedrooms, 4 full bathrooms, and a full finished basement-providing space and versatility for every lifestyle. Upstairs, you'll find five spacious bedrooms (including a large bonus room that could easily be converted to a true bedroom with the addition of a closet), along with brand-new carpeting. The luxurious primary suite features quartz-topped His & Hers vanities and a separate shower and tub for the ultimate in relaxation. A second full bath serves the additional upstairs bedrooms. The heart of the home is the renovated kitchen, complete with new cabinetry, leathered granite countertops, and a movable island-perfectly styled as a coffee bar. Expansive picture windows in the kitchen, breakfast area, and dining room flood the main level with natural light and offer serene views. The main floor also boasts LVP flooring throughout, a cozy family room with fireplace, formal living and dining rooms, and a full bath-ideal for guests. Downstairs, the finished terrace level offers a private entrance, LVP flooring in the front and the remaining is carpet, and incredible flexibility with a kitchenette, a full bath, and a bonus room with closet that could serve as a 6th bedroom (note: no window), home office, gym, or playroom. Plus, there are three large storage rooms for all your organizational needs. Enjoy outdoor entertaining on the spacious back deck, perfect for weekend cookouts or relaxing evenings. Located in a friendly, established community with convenient access to shopping, dining, and top amenities-this home has it all!
Contact an agent
Home facts
- Year built:1994
- Listing ID #:10542961
- Updated:September 28, 2025 at 10:47 AM
Rooms and interior
- Bedrooms:5
- Total bathrooms:4
- Full bathrooms:4
- Living area:4,105 sq. ft.
Heating and cooling
- Cooling:Central Air
- Heating:Natural Gas
Structure and exterior
- Roof:Composition
- Year built:1994
- Building area:4,105 sq. ft.
- Lot area:0.5 Acres
Schools
- High school:Allatoona
- Middle school:Durham
- Elementary school:Picketts Mill
Utilities
- Water:Public, Water Available
- Sewer:Public Sewer
Finances and disclosures
- Price:$575,000
- Price per sq. ft.:$140.07
- Tax amount:$4,906 (2024)
New listings near 2316 Fripp Overlook Nw
- Coming Soon
 $400,000Coming Soon3 beds 2 baths
$400,000Coming Soon3 beds 2 baths6884 Sky Lane Drive, Acworth, GA 30102
MLS# 10614160Listed by: Keller Williams Rlty-Atl.North - New
 $349,900Active3 beds 3 baths1,892 sq. ft.
$349,900Active3 beds 3 baths1,892 sq. ft.1833 Hickory Creek Court Nw, Acworth, GA 30102
MLS# 7656099Listed by: COLDWELL BANKER REALTY - New
 $439,990Active4 beds 4 baths2,471 sq. ft.
$439,990Active4 beds 4 baths2,471 sq. ft.652 Devon Alley, Acworth, GA 30102
MLS# 7656805Listed by: SM GEORGIA BROKERAGE, LLC - New
 $437,990Active4 beds 4 baths2,471 sq. ft.
$437,990Active4 beds 4 baths2,471 sq. ft.648 Devon Alley, Acworth, GA 30102
MLS# 7656806Listed by: SM GEORGIA BROKERAGE, LLC - New
 $441,990Active4 beds 4 baths2,471 sq. ft.
$441,990Active4 beds 4 baths2,471 sq. ft.664 Devon Alley, Acworth, GA 30102
MLS# 7656801Listed by: SM GEORGIA BROKERAGE, LLC - New
 $439,990Active4 beds 4 baths2,471 sq. ft.
$439,990Active4 beds 4 baths2,471 sq. ft.660 Devon Alley, Acworth, GA 30102
MLS# 7656802Listed by: SM GEORGIA BROKERAGE, LLC - New
 $437,990Active4 beds 4 baths2,471 sq. ft.
$437,990Active4 beds 4 baths2,471 sq. ft.825 York Alley, Acworth, GA 30102
MLS# 7656804Listed by: SM GEORGIA BROKERAGE, LLC - Coming Soon
 $475,000Coming Soon4 beds 3 baths
$475,000Coming Soon4 beds 3 baths219 Hunt Creek Drive, Acworth, GA 30101
MLS# 7656439Listed by: ATLANTA COMMUNITIES - New
 $795,000Active3.52 Acres
$795,000Active3.52 Acres4847 Lakewood Drive, Acworth, GA 30101
MLS# 7656418Listed by: COMPASS - New
 $175,000Active1.71 Acres
$175,000Active1.71 Acres10 Moss Landing Rd Se, Acworth, GA 30102
MLS# 7656561Listed by: VIBE REALTY, LLC
