2521 Eden Ridge Lane #7, Acworth, GA 30101
Local realty services provided by:ERA Towne Square Realty, Inc.

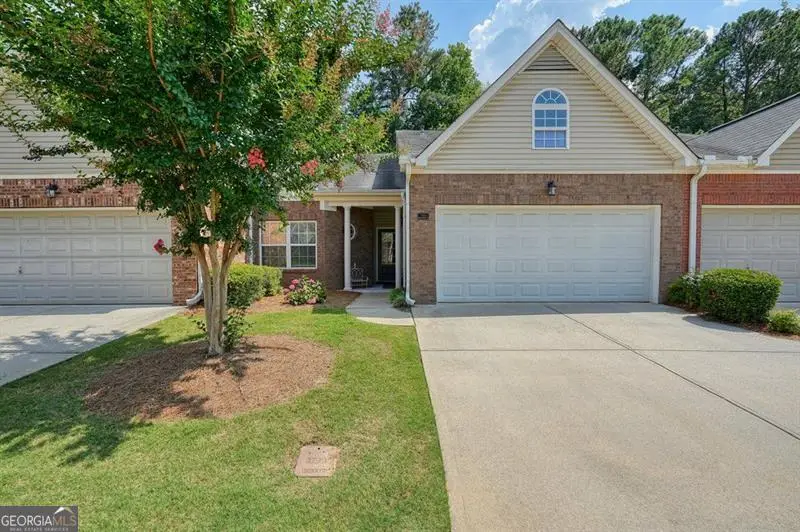
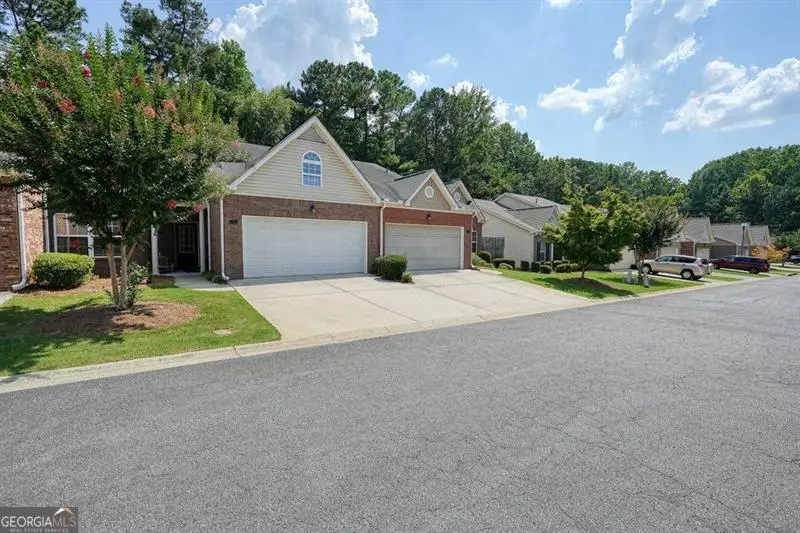
Listed by:casandra neary-moylan+14046958978, SandySellsHomesFast@gmail.com
Office:atlanta communities
MLS#:10550613
Source:METROMLS
Price summary
- Price:$310,003
- Price per sq. ft.:$196.58
- Monthly HOA dues:$360
About this home
Sellers will contribute $5000 to buyer's closing costs! Gorgeous Move-In Ready True RANCH Home - No Stairs! Welcome to this beautifully maintained 2-bedroom, 2-bathroom ranch-style home, nestled in a peaceful, smaller community with only 38 homes and a prime central location! Step into the expansive foyer and family room, where soaring vaulted ceilings and rich hardwood floors create a warm and inviting atmosphere. The open-concept floorplan is perfect for comfortable living and entertaining. Enjoy meals in the elegant dining room featuring a beautifully crafted trey ceiling. The spacious kitchen offers a clear view into the family room, making it easy to stay connected with guests and family. The cozy breakfast room offers the perfect spot to enjoy your morning coffee. Just beyond, the sun-kissed sunroom-with its floor-to-ceiling windows-beautifully brings the outdoors in, creating a tranquil space to soak in the view of the natural backyard oasis. Step outside to a peaceful patio surrounded by mature trees and a lush green lawn, where you can unwind and listen to the soothing sounds of birdsong. A large laundry room adds convenience and functionality. Retreat to the oversized owner's suite, complete with a spacious spa-like ensuite bath featuring dual vanities and a large walk-in closet. The generous secondary bedroom and full bath are ideal for guests or a home office. The two-car garage includes attic storage for added space. Enjoy hassle-free living: The HOA covers exterior maintenance, landscaping, lawn care, water, sewer, termite control, trash pickup and common area maintenance -making this truly low-maintenance living at its best. A new water heater and HVAC have been recently added as well as extra-thick, energy-efficient insulation in the attic. Master association fee is a one-time fee at closing. Tucked away at the end of a serene, tree-lined road, this home offers peaceful privacy just minutes from shopping, dining, schools, downtown Acworth, downtown Kennesaw, Lake Allatoona, and quick access to major highways. Don't miss this rare opportunity for one-level living in an unbeatable location!
Contact an agent
Home facts
- Year built:2004
- Listing Id #:10550613
- Updated:August 14, 2025 at 10:41 AM
Rooms and interior
- Bedrooms:2
- Total bathrooms:2
- Full bathrooms:2
- Living area:1,577 sq. ft.
Heating and cooling
- Cooling:Ceiling Fan(s), Central Air
- Heating:Central
Structure and exterior
- Roof:Composition
- Year built:2004
- Building area:1,577 sq. ft.
- Lot area:0.2 Acres
Schools
- High school:North Cobb
- Middle school:Barber
- Elementary school:McCall
Utilities
- Water:Public
- Sewer:Public Sewer
Finances and disclosures
- Price:$310,003
- Price per sq. ft.:$196.58
- Tax amount:$798 (2024)
New listings near 2521 Eden Ridge Lane #7
- New
 $399,999Active4 beds 3 baths2,726 sq. ft.
$399,999Active4 beds 3 baths2,726 sq. ft.4692 Cheri Lynn Road Nw, Acworth, GA 30101
MLS# 7632520Listed by: CENTURY 21 RESULTS - New
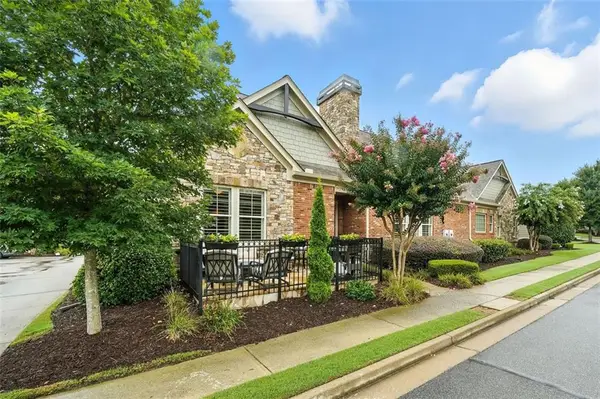 $515,000Active3 beds 3 baths2,242 sq. ft.
$515,000Active3 beds 3 baths2,242 sq. ft.29 Cedarcrest Village Court, Acworth, GA 30101
MLS# 7631019Listed by: ATLANTA COMMUNITIES - New
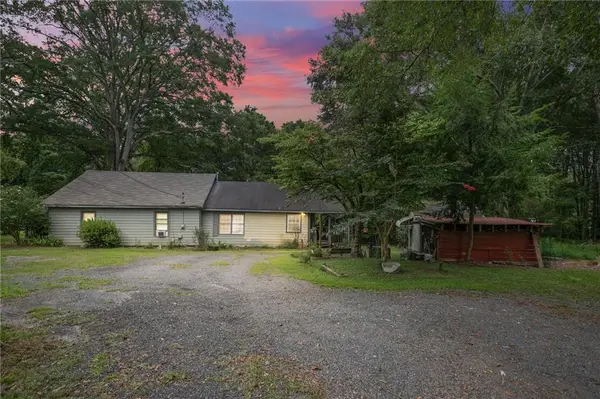 $424,900Active2 beds 1 baths1,440 sq. ft.
$424,900Active2 beds 1 baths1,440 sq. ft.4661 Fowler Street, Acworth, GA 30101
MLS# 7632447Listed by: WATKINS REAL ESTATE ASSOCIATES - New
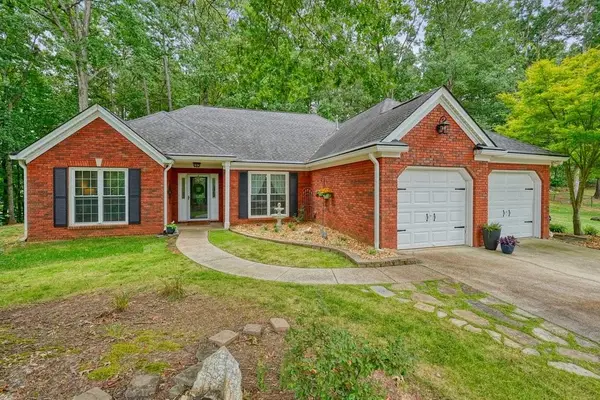 $399,900Active3 beds 2 baths1,756 sq. ft.
$399,900Active3 beds 2 baths1,756 sq. ft.178 Pheasant Way, Acworth, GA 30101
MLS# 7632196Listed by: ATLANTA COMMUNITIES REAL ESTATE BROKERAGE - Open Sun, 1 to 4pmNew
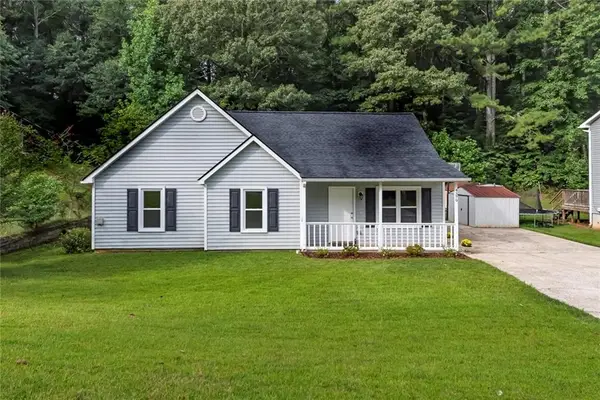 $320,000Active3 beds 2 baths1,169 sq. ft.
$320,000Active3 beds 2 baths1,169 sq. ft.4379 Mitchell Hill Drive, Acworth, GA 30101
MLS# 7631330Listed by: URSULA & ASSOCIATES - Coming Soon
 $1,100,000Coming Soon3 beds 2 baths
$1,100,000Coming Soon3 beds 2 baths6412 Old Stilesboro Road Nw, Acworth, GA 30101
MLS# 7629296Listed by: KELLER WILLIAMS RLTY, FIRST ATLANTA - New
 $839,900Active6 beds 6 baths6,271 sq. ft.
$839,900Active6 beds 6 baths6,271 sq. ft.16 Hawkstone Court, Acworth, GA 30101
MLS# 10583323Listed by: Pinnacle Realtors  $1,199,000Active4 beds 4 baths4,020 sq. ft.
$1,199,000Active4 beds 4 baths4,020 sq. ft.3357 Littleport, Acworth, GA 30101
MLS# 10569160Listed by: Zach Taylor Real Estate- Coming Soon
 $425,000Coming Soon4 beds 3 baths
$425,000Coming Soon4 beds 3 baths5173 Legendary Lane, Acworth, GA 30102
MLS# 7630910Listed by: EXP REALTY, LLC. - New
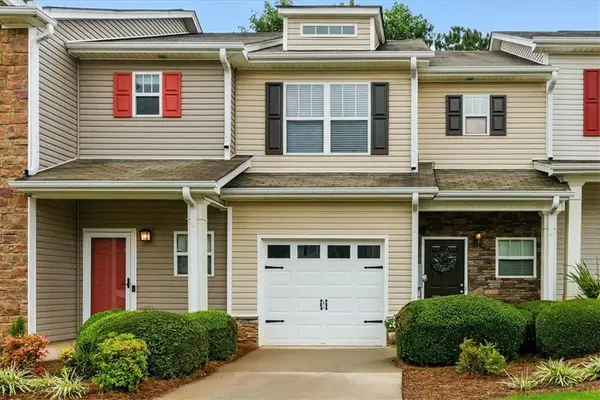 $325,000Active3 beds 3 baths1,506 sq. ft.
$325,000Active3 beds 3 baths1,506 sq. ft.267 Ridge Mill Drive, Acworth, GA 30102
MLS# 7630296Listed by: ATLANTA COMMUNITIES
