2903 Eva Club, Acworth, GA 30101
Local realty services provided by:ERA Sunrise Realty
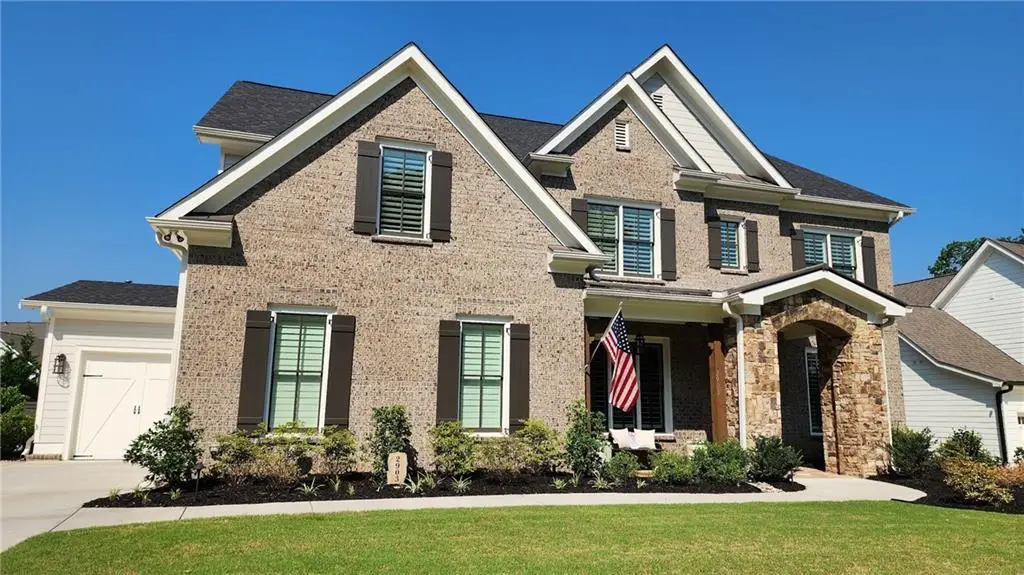

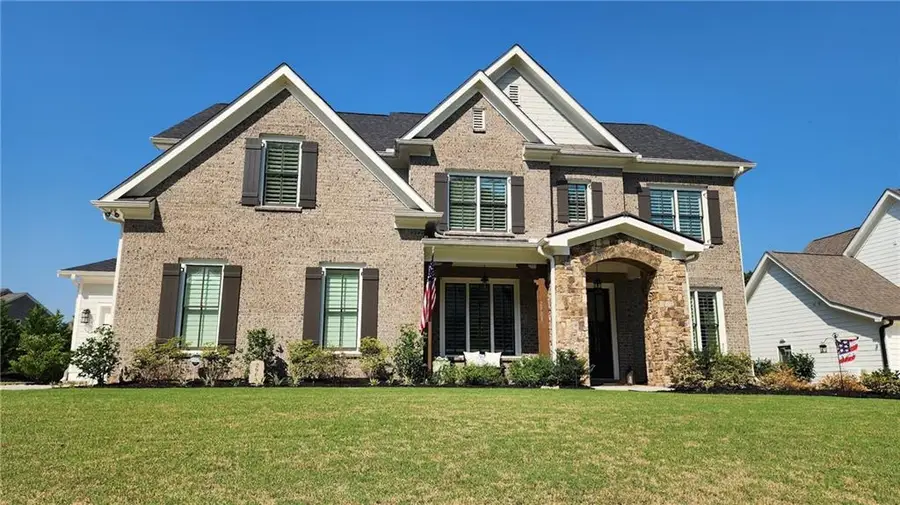
2903 Eva Club,Acworth, GA 30101
$899,999
- 5 Beds
- 4 Baths
- 3,710 sq. ft.
- Single family
- Active
Listed by:dianne piecuch678-631-1700
Office:keller williams realty signature partners
MLS#:7529290
Source:FIRSTMLS
Price summary
- Price:$899,999
- Price per sq. ft.:$242.59
- Monthly HOA dues:$100
About this home
***BACK ON THE MARKET through no fault of the seller OR the home, now pre-inspected, and ready for YOU! Your second chance to own a home of elegance and sophistication! The seller is motivated to get it SOLD and has reduced the price $100,000 AND they are now throwing in a ONE YEAR HOME WARRANTY! Also, the preferred lender is throwing in $1,000 credit towards your closing costs if you choose to use them! The photos really do not do this home justice, so come out and check it out IN PERSON and feel the sheer size and luxury yourself! A RARE FIND...and an upgrade packed WOW! This home is TURN-KEY READY! The seller put so many upgrades into the house when building the home, and then put in so many wonderful custom improvements AFTER, NEVER INTENDING to move....but they are now motivated to pass their dream home on to you! They are offering some AWESOME PERSONAL ITEMS to MAKE YOUR MOVE EASIER & MORE FUN, including the stainless refrigerator, washer and dryer set, Bull outdoor gas grill and mini-fridge, and a 6 person HotPoint hot tub/spa with easy lift cover! IMMACULATE! MOVE-IN READY, and one of only a handful in the neighborhood who paid for the UPGRADED brick & stone exterior, which adds a more timeless look and less maintenance! There's not a thing to do here except bring your boxes! Experience true luxury by Waterford Homes, located in the sought-after subdivision of Beckett’s Walk in Acworth. This HOA community offers swim, tennis & pickleball, just steps from your door, and is conveniently located near several great local parks, Lake Allatoona, I-75, and the "back door" gateway to the Atlanta Airport. 5 Bedrooms, 4 Baths, 3 car garage, and a large level driveway! In ADDITION to that...a dedicated office with French doors and a bonus flex space media room. Just wait until you see the ROOM SIZED primary CLOSET with CUSTOM WOOD SHELVING and a place for everything, along with a 16 drawer ISLAND and folding area! The primary bathroom will rival any spa with its double vanity, freestanding tub, and frameless shower doors! Any cook will be delighted with the giant L-shaped hidden pantry, with all custom wood shelving, designed to give you optimal space for food & wine storage, platters, and small appliances! A Butler's pantry, 42" cabinets, stainless steel appliances, dazzling Arabesque mosaic backsplash, soft close doors, and an oversized island with farmhouse sink and breakfast bar make this kitchen a space you will adore! The bedroom and full bath on the main floor offers flexibility and accessibility for guests. The covered patio is perfect for outdoor dining or enjoying the highly landscaped and lighted level yard bringing you the utmost in beauty and privacy. Packed with upgrades, the owner has poured meticulous attention to detail into every inch of this home, from the plantation shutters to the wainscoting, exposed beams, and spa like bath! This home doesn’t just look incredible—it’s fully loaded with all the extras you’ve been looking for! Beautifully crafted, immaculately maintained, and thoughtfully upgraded—and now it’s ready for you to move in and start living your dream. Come and see...and live...the lifestyle you deserve! Be sure to check out the VIRTUAL TOUR and photo captions for additional information, and let's schedule a personal tour to see your new home!
Contact an agent
Home facts
- Year built:2021
- Listing Id #:7529290
- Updated:August 19, 2025 at 01:24 PM
Rooms and interior
- Bedrooms:5
- Total bathrooms:4
- Full bathrooms:4
- Living area:3,710 sq. ft.
Heating and cooling
- Cooling:Ceiling Fan(s), Central Air, Zoned
- Heating:Forced Air, Natural Gas, Zoned
Structure and exterior
- Roof:Composition
- Year built:2021
- Building area:3,710 sq. ft.
- Lot area:0.4 Acres
Schools
- High school:Allatoona
- Middle school:Durham
- Elementary school:Pickett's Mill
Utilities
- Water:Public, Water Available
- Sewer:Public Sewer, Sewer Available
Finances and disclosures
- Price:$899,999
- Price per sq. ft.:$242.59
- Tax amount:$9,107 (2024)
New listings near 2903 Eva Club
- New
 $695,000Active5 beds 4 baths5,665 sq. ft.
$695,000Active5 beds 4 baths5,665 sq. ft.6 Hazelbrook Way, Acworth, GA 30101
MLS# 7635870Listed by: ATLANTA COMMUNITIES - New
 $549,990Active4 beds 3 baths2,689 sq. ft.
$549,990Active4 beds 3 baths2,689 sq. ft.3098 Cambridge Mill Street, Acworth, GA 30102
MLS# 7635990Listed by: SM GEORGIA BROKERAGE, LLC - New
 $499,000Active4 beds 3 baths2,953 sq. ft.
$499,000Active4 beds 3 baths2,953 sq. ft.4358 Sail Winds Court Nw, Acworth, GA 30101
MLS# 7635191Listed by: SWEET GEORGIA REALTY, LLC - New
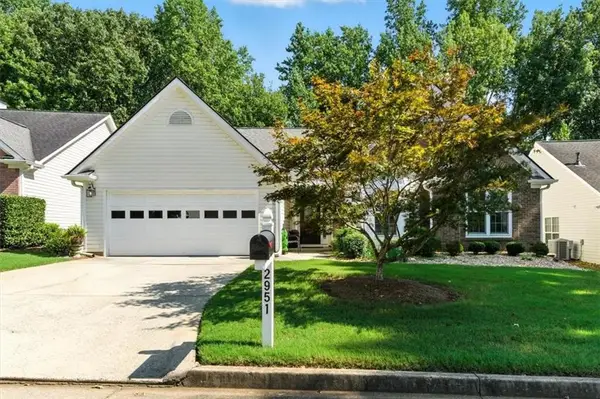 $389,900Active3 beds 2 baths1,940 sq. ft.
$389,900Active3 beds 2 baths1,940 sq. ft.2951 Albright Cmns, Kennesaw, GA 30144
MLS# 7635718Listed by: ATLANTA COMMUNITIES - New
 $399,990Active3 beds 3 baths1,824 sq. ft.
$399,990Active3 beds 3 baths1,824 sq. ft.3053 Cambridge Mill Street, Acworth, GA 30102
MLS# 7635946Listed by: SM GEORGIA BROKERAGE, LLC - New
 $545,990Active4 beds 3 baths2,689 sq. ft.
$545,990Active4 beds 3 baths2,689 sq. ft.3086 Cambridge Mill Street, Acworth, GA 30102
MLS# 7635960Listed by: SM GEORGIA BROKERAGE, LLC - New
 $699,900Active5 beds 5 baths5,008 sq. ft.
$699,900Active5 beds 5 baths5,008 sq. ft.4544 Cavallon Way Nw, Acworth, GA 30101
MLS# 7635761Listed by: COVENANT REALTY, INC. - New
 $542,065Active4 beds 4 baths2,729 sq. ft.
$542,065Active4 beds 4 baths2,729 sq. ft.3070 Cambridge Mill Street, Acworth, GA 30102
MLS# 7635879Listed by: SM GEORGIA BROKERAGE, LLC - New
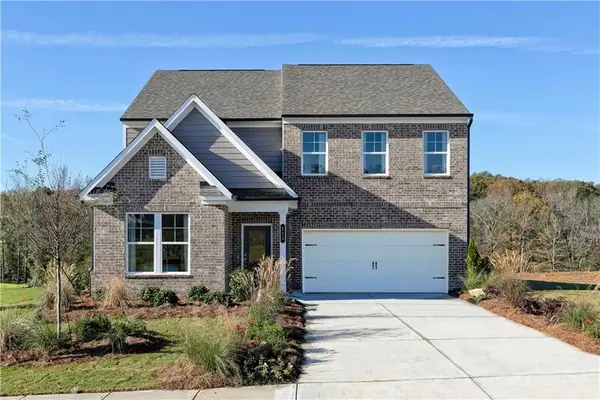 $547,065Active4 beds 4 baths2,729 sq. ft.
$547,065Active4 beds 4 baths2,729 sq. ft.3090 Cambridge Mill Street, Acworth, GA 30102
MLS# 7635893Listed by: SM GEORGIA BROKERAGE, LLC - New
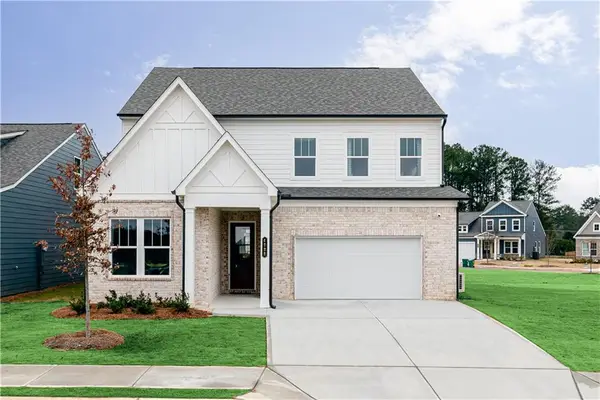 $580,725Active5 beds 3 baths2,729 sq. ft.
$580,725Active5 beds 3 baths2,729 sq. ft.3094 Cambridge Mill Street, Acworth, GA 30102
MLS# 7635739Listed by: SM GEORGIA BROKERAGE, LLC
