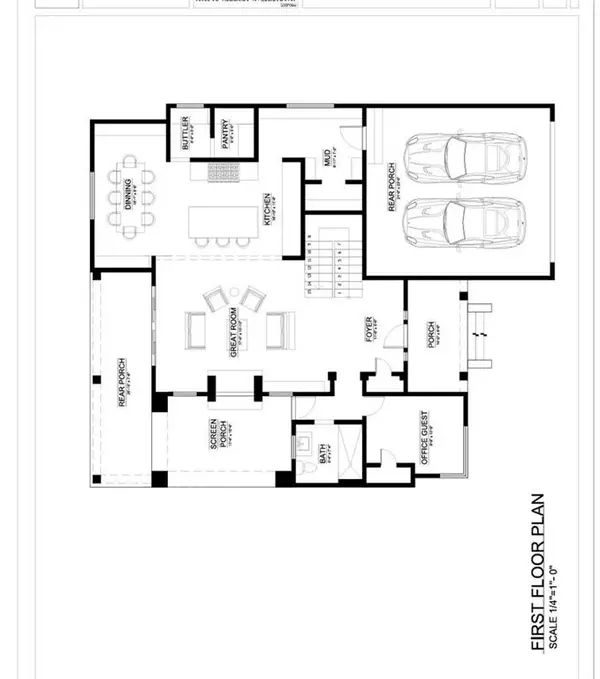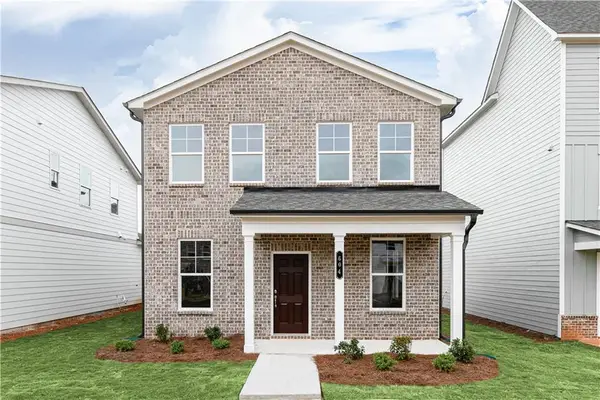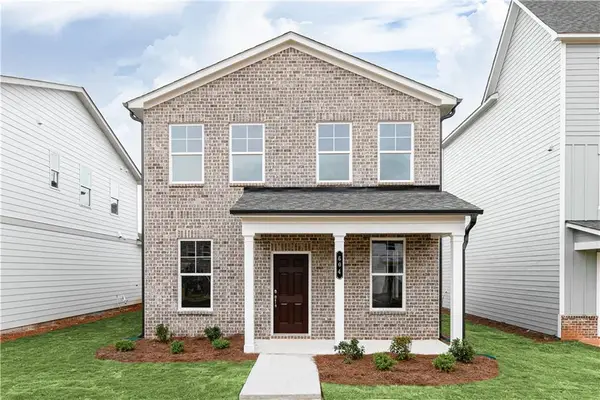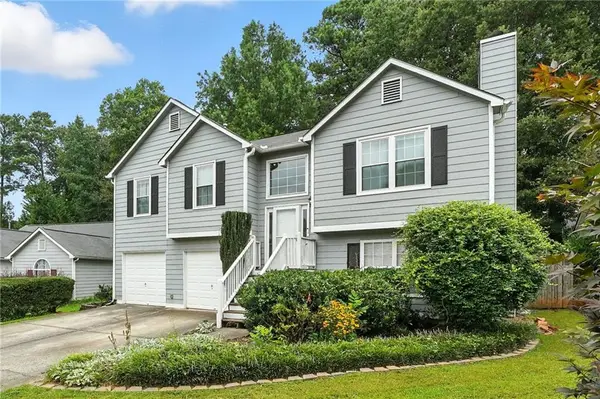3039 Malbec Valley, Acworth, GA 30101
Local realty services provided by:ERA Hirsch Real Estate Team
Listed by:cory jarrard
Office:bhgre metro brokers
MLS#:10499455
Source:METROMLS
Price summary
- Price:$999,999
- Price per sq. ft.:$180.64
- Monthly HOA dues:$54.17
About this home
Absolutely stunning custom estate in beautiful Acworth! We present this 5 bed, 5.5 bath, 2 story home including a walkout finished basement with executive second kitchen! As you enter through the double front doors from the grand flagstone covered porch, you'll find yourself in the great hall. As you journey through the home from here you have access to a front sitting room, formal dining room, half bath, and the master en-suite. Connecting the formal dining room to the open concept kitchen/family room area is a butler's pantry with sink, storage, and space for a wine fridge. The gourmet kitchen includes a built-in 5 burner gas stove with pot filling faucet, double wall ovens, walk in pantry, all wrapped around a central eat-at island. From one side of the kitchen is the spacious laundry room, access to the 3 car garage and mudroom for coat and shoe storage. The opposite side has a breakfast nook and access to the covered deck to enjoy your relaxing morning coffee or tea. The Kitchen then flows into the family room with it's high coffered ceilings, and 42" wood burning fireplace flanked by built-in bookshelves and cabinetries. The master suite is the only bedroom on the main floor so you can enjoy a peaceful soak in the freestanding tub or a steam in the oversized tile shower with built-in bench. You can get ready for your day in the walk-in closet with plenty of custom storage for your clothing, shoes, and accessories. As you ascend the central staircase you'll find four well appointed bedrooms, two with private full baths and two with a joining full bath. There is a landing area perfect as a sitting/reading or holiday display area. Also included upstairs is a living/office space with custom cabinetry, shelving, desk, and space for a mini fridge with bar. When you descend to the beautifully finished basement you'll be delighted with the executive second kitchen! Ready for entertaining, cooking, or crafting to your heart's content. The adjoining covered patio area has a natural gas outlet so your grilling adventures will never be interrupted! Just off the kitchen is a theater/media room perfect for movie night or watching the big game. The basement continues with a large living area with windows to the backyard and yet another built in bar/coffee station. A full bath and over 600 sq/ft of workshop, full data wiring for the entire home, and storage space completes the lower level. Every inch of this home is thoughtfully and meticulously clad in the finest finishings. From the beautiful wood, tile, and carpeted flooring, every counter space covered in marble, quartz, or granite, the vaulted, trey, and coffered ceilings, and the floor to ceiling custom mouldings, it's waiting to be seen to properly experience everything this dream home has to offer!
Contact an agent
Home facts
- Year built:2018
- Listing ID #:10499455
- Updated:October 05, 2025 at 10:42 AM
Rooms and interior
- Bedrooms:5
- Total bathrooms:6
- Full bathrooms:5
- Half bathrooms:1
- Living area:5,536 sq. ft.
Heating and cooling
- Cooling:Central Air
- Heating:Central
Structure and exterior
- Roof:Composition
- Year built:2018
- Building area:5,536 sq. ft.
- Lot area:0.8 Acres
Schools
- High school:Allatoona
- Middle school:Durham
- Elementary school:Frey
Utilities
- Water:Public, Water Available
- Sewer:Septic Tank
Finances and disclosures
- Price:$999,999
- Price per sq. ft.:$180.64
- Tax amount:$10,578 (2024)
New listings near 3039 Malbec Valley
- New
 $750,000Active4 beds 4 baths2,512 sq. ft.
$750,000Active4 beds 4 baths2,512 sq. ft.4817 Batiste Lane Nw, Acworth, GA 30101
MLS# 7660745Listed by: DWELLI INC. - New
 $750,000Active4 beds 3 baths2,856 sq. ft.
$750,000Active4 beds 3 baths2,856 sq. ft.4821 Batiste Lane Nw, Acworth, GA 30101
MLS# 7660756Listed by: DWELLI INC. - New
 $399,990Active3 beds 3 baths1,824 sq. ft.
$399,990Active3 beds 3 baths1,824 sq. ft.845 York Alley, Acworth, GA 30102
MLS# 7660720Listed by: SM GEORGIA BROKERAGE, LLC - New
 $409,990Active3 beds 3 baths1,824 sq. ft.
$409,990Active3 beds 3 baths1,824 sq. ft.849 York Alley, Acworth, GA 30102
MLS# 7660723Listed by: SM GEORGIA BROKERAGE, LLC - New
 $264,500Active2 beds 1 baths
$264,500Active2 beds 1 baths5400 Kings Camp Road Se #B34, Acworth, GA 30102
MLS# 10618829Listed by: Red Barn Realty Group - New
 $380,170Active3 beds 3 baths1,805 sq. ft.
$380,170Active3 beds 3 baths1,805 sq. ft.435 Carrera Lane, Acworth, GA 30102
MLS# 7660669Listed by: TRATON HOMES REALTY, INC. - Coming Soon
 $365,000Coming Soon5 beds 3 baths
$365,000Coming Soon5 beds 3 baths2740 Lake Park Ridge W, Acworth, GA 30101
MLS# 7660546Listed by: BOLST, INC. - New
 $385,000Active4 beds 3 baths3,611 sq. ft.
$385,000Active4 beds 3 baths3,611 sq. ft.3157 Parfait Place, Acworth, GA 30101
MLS# 7660406Listed by: ATLANTA COMMUNITIES  $375,000Active4 beds 3 baths4,101 sq. ft.
$375,000Active4 beds 3 baths4,101 sq. ft.375 John Tate Road Nw, Acworth, GA 30102
MLS# 7620177Listed by: ORCHARD BROKERAGE LLC- New
 $339,900Active3 beds 2 baths1,510 sq. ft.
$339,900Active3 beds 2 baths1,510 sq. ft.2401 Nowlin Circle, Acworth, GA 30102
MLS# 7650981Listed by: COLDWELL BANKER REALTY
