3186 Sail Winds Drive Nw, Acworth, GA 30101
Local realty services provided by:ERA Kings Bay Realty
Listed by: the hutson group, will hutson
Office: century 21 results
MLS#:10596641
Source:METROMLS
Price summary
- Price:$459,000
- Price per sq. ft.:$168.69
- Monthly HOA dues:$54.17
About this home
Priced to Sell! This home is listed $30,000 below a recent appraisal, giving buyers instant equity and an incredible opportunity. Charming 5-Bedroom Home in Acworth's Swim & Lake Community! This beautifully updated home features 5 bedrooms-including a main-level option-plus 3 full baths and 2,721 SF of open, elegant living. Enjoy new LVP floors, a formal dining room, great room with fireplace, and a gourmet-style kitchen with granite counters, stainless appliances (all new within the last 3 years except dishwasher), and pantry space. The main-floor bath was fully remodeled in 2022, while the upstairs hall bath received a full remodel in 2024. The master suite offers a tray ceiling, garden tub, separate shower, and a brand-new vanity. Upstairs also features new carpet installed April 2025 and a versatile bonus room ideal for work, play, or nursery space. Located in a desirable swim/lake community close to shopping, dining, and top-rated schools, this home blends comfort, style, and peace of mind with its extensive list of recent upgrades.
Contact an agent
Home facts
- Year built:1998
- Listing ID #:10596641
- Updated:November 13, 2025 at 11:27 PM
Rooms and interior
- Bedrooms:5
- Total bathrooms:3
- Full bathrooms:3
- Living area:2,721 sq. ft.
Heating and cooling
- Cooling:Ceiling Fan(s), Central Air, Zoned
- Heating:Forced Air, Natural Gas, Zoned
Structure and exterior
- Roof:Composition
- Year built:1998
- Building area:2,721 sq. ft.
- Lot area:0.35 Acres
Schools
- High school:Allatoona
- Middle school:McClure
- Elementary school:Frey
Utilities
- Water:Public, Water Available
- Sewer:Public Sewer, Sewer Available
Finances and disclosures
- Price:$459,000
- Price per sq. ft.:$168.69
- Tax amount:$4,417 (2024)
New listings near 3186 Sail Winds Drive Nw
- New
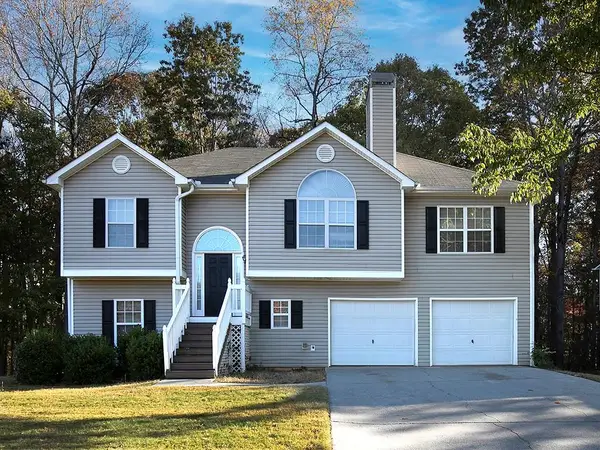 $395,000Active4 beds 3 baths2,110 sq. ft.
$395,000Active4 beds 3 baths2,110 sq. ft.3684 Autumn View Drive Nw, Acworth, GA 30101
MLS# 7681173Listed by: VPM REALTY PARTNERS, LLC - New
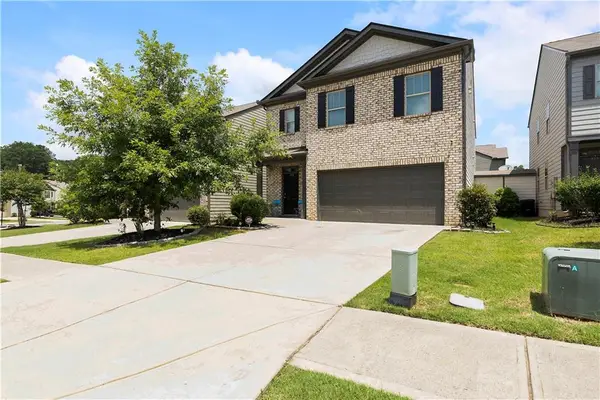 $455,000Active5 beds 3 baths2,390 sq. ft.
$455,000Active5 beds 3 baths2,390 sq. ft.153 Centennial Ridge Drive, Acworth, GA 30102
MLS# 7681084Listed by: MAXIMUM ONE GREATER ATLANTA REALTORS - New
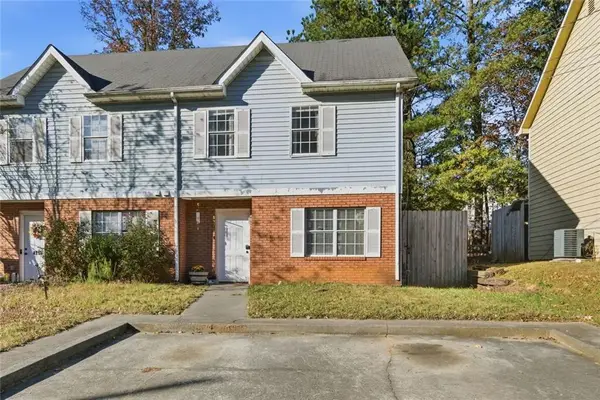 $205,000Active2 beds 3 baths1,186 sq. ft.
$205,000Active2 beds 3 baths1,186 sq. ft.4324 Logan Way, Acworth, GA 30101
MLS# 7681108Listed by: BERKSHIRE HATHAWAY HOMESERVICES GEORGIA PROPERTIES - New
 $525,000Active4 beds 3 baths2,664 sq. ft.
$525,000Active4 beds 3 baths2,664 sq. ft.5213 Bowsprit Point, Acworth, GA 30101
MLS# 7680573Listed by: KELLER WILLIAMS REALTY PARTNERS - Coming Soon
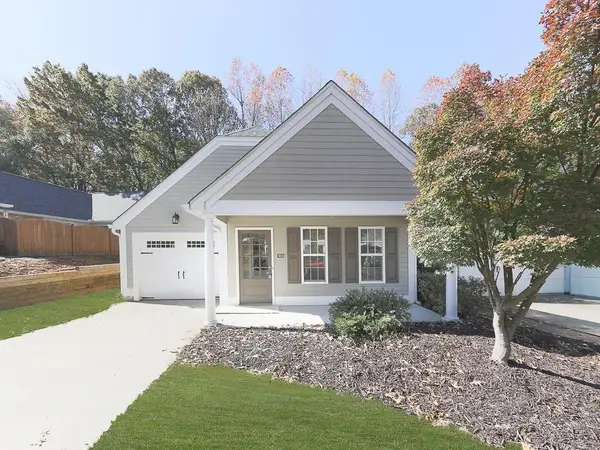 $318,000Coming Soon2 beds 2 baths
$318,000Coming Soon2 beds 2 bathsAddress Withheld By Seller, Acworth, GA 30101
MLS# 7681050Listed by: ATLANTA COMMUNITIES - New
 $510,000Active4 beds 3 baths3,128 sq. ft.
$510,000Active4 beds 3 baths3,128 sq. ft.55 Clubhouse Way, Acworth, GA 30101
MLS# 7680050Listed by: MARK SPAIN REAL ESTATE - New
 $365,000Active3 beds 2 baths1,606 sq. ft.
$365,000Active3 beds 2 baths1,606 sq. ft.1865 Hickory Creek Court Nw, Acworth, GA 30102
MLS# 7680215Listed by: ATLANTA COMMUNITIES - New
 $380,000Active3 beds 3 baths
$380,000Active3 beds 3 baths130 Summerfield Court, Acworth, GA 30101
MLS# 7680729Listed by: BUYBOX REALTY - New
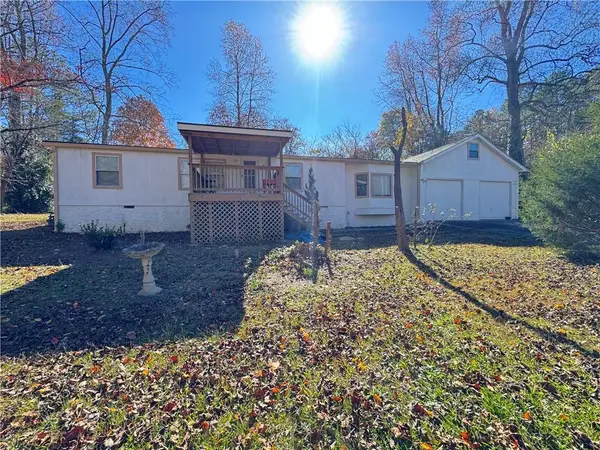 $125,000Active3 beds 2 baths1,200 sq. ft.
$125,000Active3 beds 2 baths1,200 sq. ft.5115 W Holiday Court Se, Acworth, GA 30102
MLS# 7679767Listed by: CENTURY 21 CONNECT REALTY - New
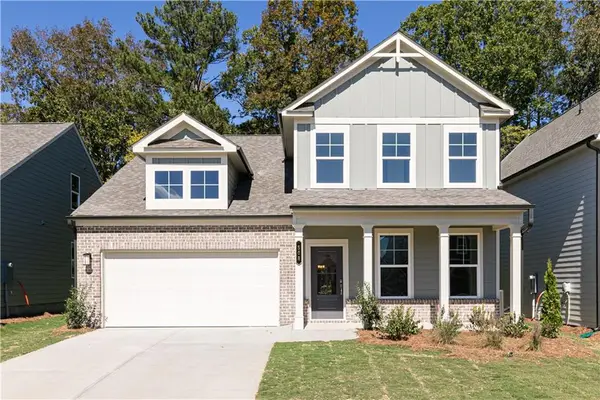 $397,990Active4 beds 3 baths2,161 sq. ft.
$397,990Active4 beds 3 baths2,161 sq. ft.515 Regency Trail Se, Acworth, GA 30102
MLS# 7680528Listed by: SM GEORGIA BROKERAGE, LLC
