375 John Tate Road Northwest Road, Acworth, GA 30102
Local realty services provided by:ERA Kings Bay Realty
375 John Tate Road Northwest Road,Acworth, GA 30102
$350,000
- 4 Beds
- 3 Baths
- 4,184 sq. ft.
- Single family
- Pending
Listed by: joe huggins
Office: orchard brokerage, llc
MLS#:10569626
Source:METROMLS
Price summary
- Price:$350,000
- Price per sq. ft.:$83.65
- Monthly HOA dues:$33.33
About this home
Back on Market, due to buyer family emergency. Come experience this 4 Bed/2.5 Bath updated brick home in the cul-de-sac of this unique neighborhood. Renovated from top to bottom- new paint- new carpet - new LVP flooring - new deck- new roof. The hardwood entrance is flanked by the living room and cozy family room with a marble face, gas fireplace. The family room flows in an open concept to the kitchen with all SS appliances, granite counters, and an island that has a peninsula breakfast bar. You'll love to entertain family and friends in your formal dining room. The Primary suite has a double trey ceiling and dual fans, along with his/her private closets and lots of cabinet space in the vaulted, sun-filled primary bath for linens and toiletries. Three other generous bedrooms, including one with a vaulted ceiling, share a full bath with granite counter. The large basement has windows and a private entrance with a soft-mat flooring for exercise, game room, and kids play area or convert it to your man-cave media room. You'll love summer barbeques on your renovated deck off the kitchen level that flows down to a second deck at the basement. The front faces west so has energy-saving sunscreens on all windows. This home is a blank slate, ready for you to add your personal touches. Seller will provide a standard 2-10 home warranty on appliances, plumbing, and electric for peace of mind. Located in a prime area near shopping, restaurants, schools, KSU and Lake Allatoona. Quick access to I-575, 75, Hwy 92 and downtown Woodstock, this home combines convenience and comfort. Don't miss out on making this home your own!
Contact an agent
Home facts
- Year built:1993
- Listing ID #:10569626
- Updated:November 14, 2025 at 11:30 AM
Rooms and interior
- Bedrooms:4
- Total bathrooms:3
- Full bathrooms:2
- Half bathrooms:1
- Living area:4,184 sq. ft.
Heating and cooling
- Cooling:Central Air
- Heating:Central, Natural Gas
Structure and exterior
- Roof:Composition
- Year built:1993
- Building area:4,184 sq. ft.
- Lot area:0.5 Acres
Schools
- High school:Woodstock
- Middle school:Woodstock
- Elementary school:Carmel
Utilities
- Water:Public, Water Available
- Sewer:Public Sewer, Sewer Available
Finances and disclosures
- Price:$350,000
- Price per sq. ft.:$83.65
- Tax amount:$4,184 (2024)
New listings near 375 John Tate Road Northwest Road
- New
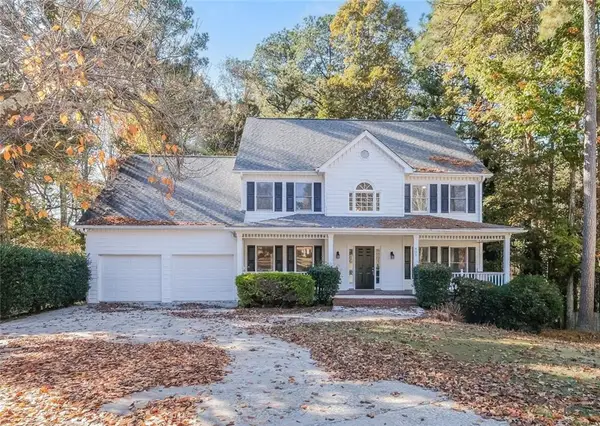 $549,900Active4 beds 3 baths4,001 sq. ft.
$549,900Active4 beds 3 baths4,001 sq. ft.401 Braidwood Knoll Nw, Acworth, GA 30101
MLS# 7676865Listed by: EXP REALTY, LLC. - New
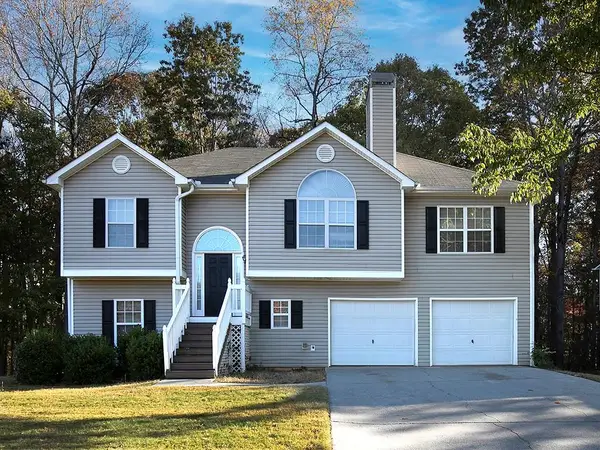 $395,000Active4 beds 3 baths2,110 sq. ft.
$395,000Active4 beds 3 baths2,110 sq. ft.3684 Autumn View Drive Nw, Acworth, GA 30101
MLS# 7681173Listed by: VPM REALTY PARTNERS, LLC - New
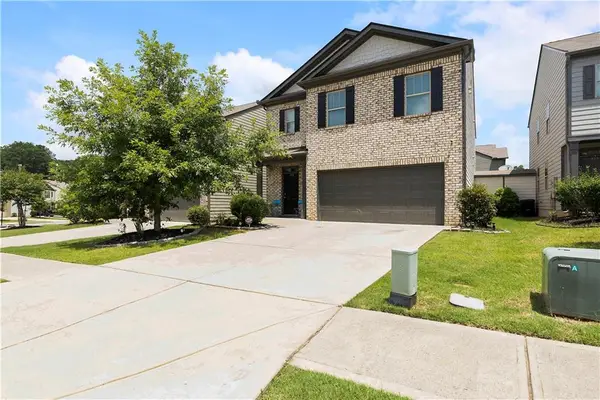 $455,000Active5 beds 3 baths2,390 sq. ft.
$455,000Active5 beds 3 baths2,390 sq. ft.153 Centennial Ridge Drive, Acworth, GA 30102
MLS# 7681084Listed by: MAXIMUM ONE GREATER ATLANTA REALTORS - New
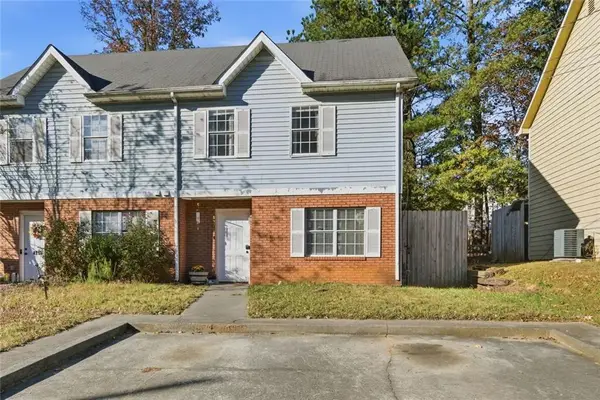 $205,000Active2 beds 3 baths1,186 sq. ft.
$205,000Active2 beds 3 baths1,186 sq. ft.4324 Logan Way, Acworth, GA 30101
MLS# 7681108Listed by: BERKSHIRE HATHAWAY HOMESERVICES GEORGIA PROPERTIES - New
 $525,000Active4 beds 3 baths2,664 sq. ft.
$525,000Active4 beds 3 baths2,664 sq. ft.5213 Bowsprit Point, Acworth, GA 30101
MLS# 7680573Listed by: KELLER WILLIAMS REALTY PARTNERS - New
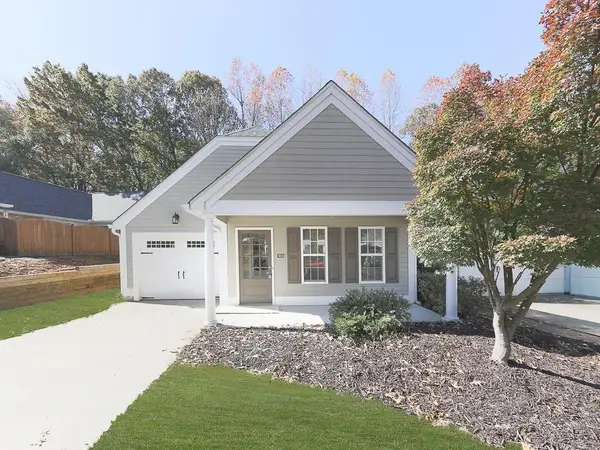 $318,000Active2 beds 2 baths1,696 sq. ft.
$318,000Active2 beds 2 baths1,696 sq. ft.Address Withheld By Seller, Acworth, GA 30101
MLS# 7681050Listed by: ATLANTA COMMUNITIES - New
 $510,000Active4 beds 3 baths3,128 sq. ft.
$510,000Active4 beds 3 baths3,128 sq. ft.55 Clubhouse Way, Acworth, GA 30101
MLS# 7680050Listed by: MARK SPAIN REAL ESTATE - New
 $365,000Active3 beds 2 baths1,606 sq. ft.
$365,000Active3 beds 2 baths1,606 sq. ft.1865 Hickory Creek Court Nw, Acworth, GA 30102
MLS# 7680215Listed by: ATLANTA COMMUNITIES - New
 $380,000Active3 beds 3 baths
$380,000Active3 beds 3 baths130 Summerfield Court, Acworth, GA 30101
MLS# 7680729Listed by: BUYBOX REALTY - New
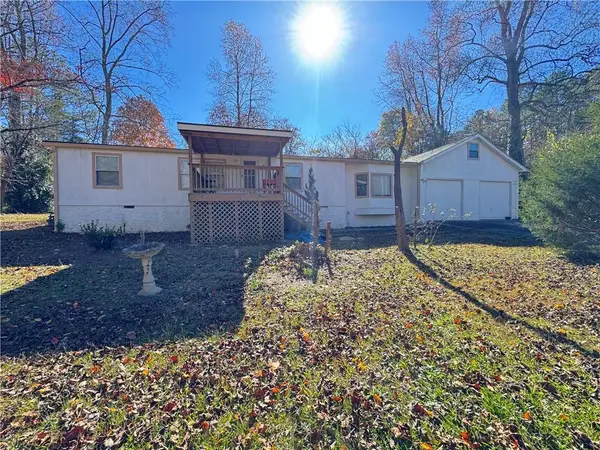 $125,000Active3 beds 2 baths1,200 sq. ft.
$125,000Active3 beds 2 baths1,200 sq. ft.5115 W Holiday Court Se, Acworth, GA 30102
MLS# 7679767Listed by: CENTURY 21 CONNECT REALTY
