3830 Acworth Due West Road, Acworth, GA 30101
Local realty services provided by:ERA Kings Bay Realty
3830 Acworth Due West Road,Acworth, GA 30101
$420,000
- 3 Beds
- 3 Baths
- 2,004 sq. ft.
- Single family
- Active
Listed by:laura lerman
Office:exp realty
MLS#:10597783
Source:METROMLS
Price summary
- Price:$420,000
- Price per sq. ft.:$209.58
About this home
Tucked away on 1.6 private acres, this charming craftsman-style home offers the perfect blend of peaceful living and unbeatable convenience, just minutes from shopping, dining, movie theaters, parks, and historic downtown Acworth! Enjoy seasonal views of the nearby lake and scenic backyard views ot the prestigious Cobblestone Golf Course. Daily visits from deer and birds make this a nature lover's dream, and the large fenced yard is ideal for pets or gardening. The home sits on a full unfinished basement with one finished room, great for extra space or future potential. Inside, you'll love the spacious kitchen and dining area made for entertaining, along with beautiful original woodwork and architectural details throughout. Many major systems have been updated since 2019, including the roof, HVAC, water heater, and new electrical panel box. A custom shed (2018) also adds convenient storage for outdoor gear. Quiet, cozy, and full of character, this home feels like a private retreat while offering easy access to Hwy 41 and I-75. Don't miss the chance to own a one-of-a-kind property that combines nature, charm, and convenience in the heart of Acworth.
Contact an agent
Home facts
- Year built:1975
- Listing ID #:10597783
- Updated:September 24, 2025 at 07:07 PM
Rooms and interior
- Bedrooms:3
- Total bathrooms:3
- Full bathrooms:2
- Half bathrooms:1
- Living area:2,004 sq. ft.
Heating and cooling
- Cooling:Central Air
- Heating:Forced Air, Natural Gas
Structure and exterior
- Roof:Composition
- Year built:1975
- Building area:2,004 sq. ft.
- Lot area:1.6 Acres
Schools
- High school:Allatoona
- Middle school:Awtrey
- Elementary school:Frey
Utilities
- Water:Public, Water Available
- Sewer:Septic Tank
Finances and disclosures
- Price:$420,000
- Price per sq. ft.:$209.58
- Tax amount:$1,058 (2024)
New listings near 3830 Acworth Due West Road
 $1,199,000Active4 beds 4 baths4,020 sq. ft.
$1,199,000Active4 beds 4 baths4,020 sq. ft.3357 Littleport Lane, Acworth, GA 30101
MLS# 10569160Listed by: Zach Taylor Real Estate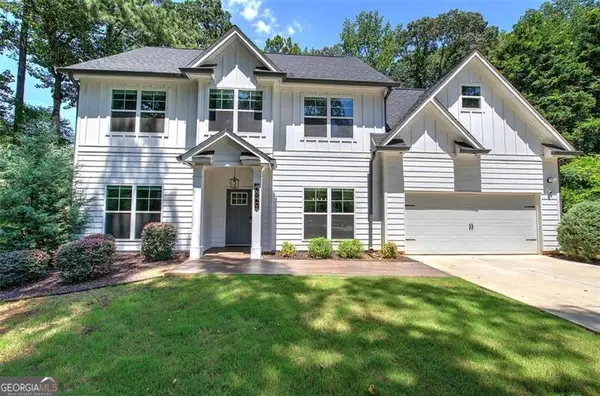 $549,900Active4 beds 3 baths2,410 sq. ft.
$549,900Active4 beds 3 baths2,410 sq. ft.4640 Bells Ferry Road, Acworth, GA 30102
MLS# 10570858Listed by: Dwelli- New
 $759,000Active5 beds 3 baths
$759,000Active5 beds 3 baths3230 Sundew Drive Nw, Acworth, GA 30101
MLS# 10602008Listed by: Realty One Group Edge - New
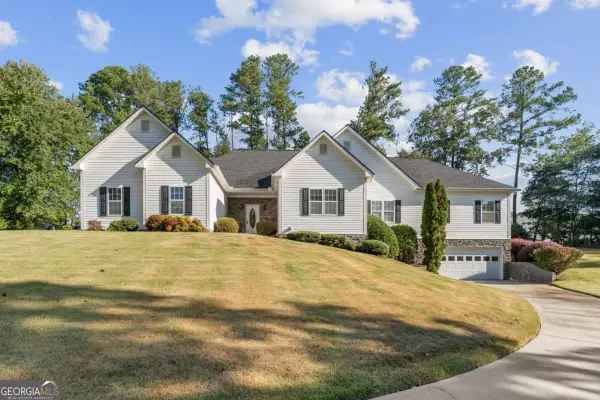 $689,000Active3 beds 4 baths
$689,000Active3 beds 4 baths6218 Old Stilesboro Road Nw, Acworth, GA 30101
MLS# 10602057Listed by: 22one Realty Co - New
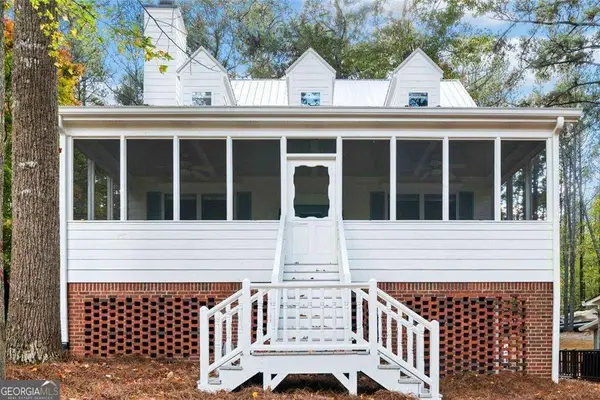 $599,900Active3 beds 2 baths
$599,900Active3 beds 2 baths5500 Mccoy Road Nw, Acworth, GA 30101
MLS# 10602123Listed by: Watkins Real Estate Associates - New
 $520,000Active4 beds 3 baths
$520,000Active4 beds 3 baths5292 Wild Indigo Way Nw, Acworth, GA 30102
MLS# 10602521Listed by: eXp Realty - New
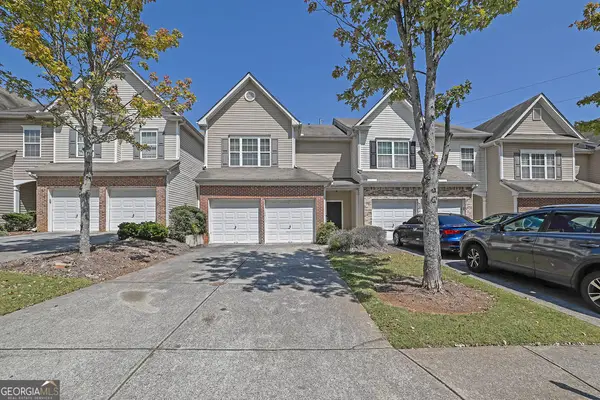 $345,000Active3 beds 3 baths1,572 sq. ft.
$345,000Active3 beds 3 baths1,572 sq. ft.2266 Baker Station Drive, Acworth, GA 30101
MLS# 10602673Listed by: Mark Spain Real Estate - Coming Soon
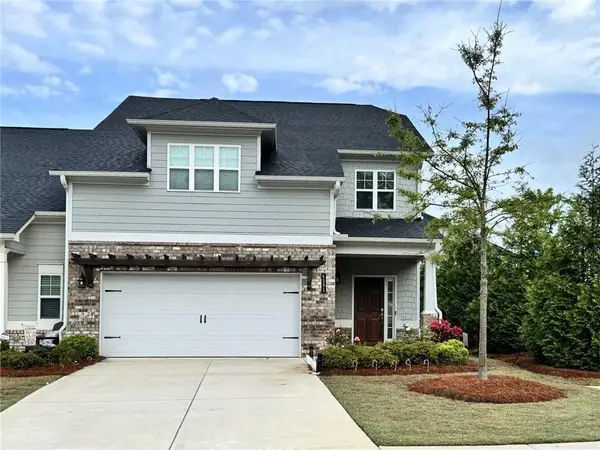 $399,000Coming Soon3 beds 3 baths
$399,000Coming Soon3 beds 3 baths4591 Grenadine Circle, Acworth, GA 30101
MLS# 7652778Listed by: KELLER WILLIAMS NORTH ATLANTA - New
 $385,000Active3 beds 2 baths3,060 sq. ft.
$385,000Active3 beds 2 baths3,060 sq. ft.2764 Still Lake Drive, Acworth, GA 30102
MLS# 7653550Listed by: ATLANTA COMMUNITIES - Coming Soon
 $518,900Coming Soon4 beds 3 baths
$518,900Coming Soon4 beds 3 baths5119 Verbena Drive Nw, Acworth, GA 30102
MLS# 7653031Listed by: CCA PROPERTIES, LLC.
