391 Hickory Lake Drive, Acworth, GA 30101
Local realty services provided by:ERA Kings Bay Realty
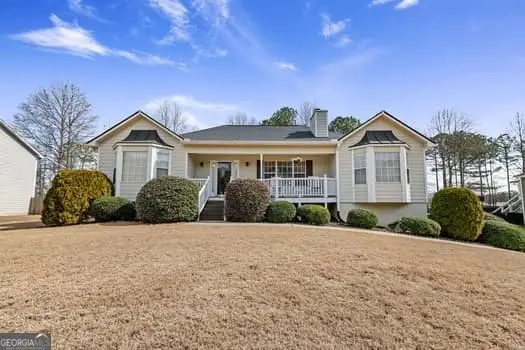
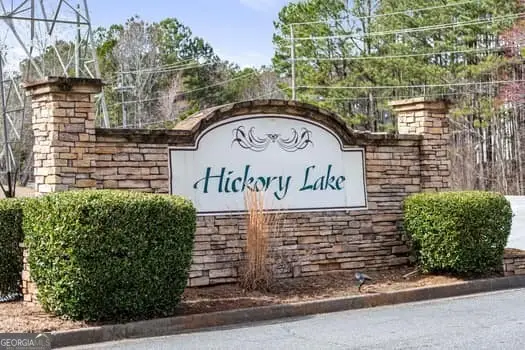
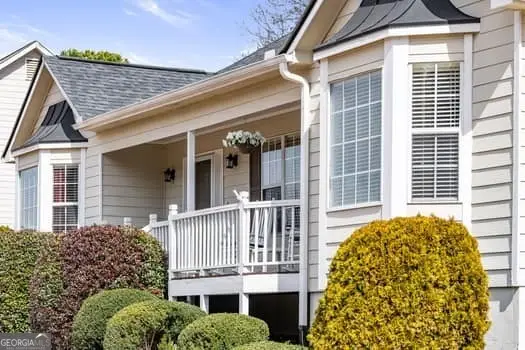
391 Hickory Lake Drive,Acworth, GA 30101
$394,000
- 3 Beds
- 2 Baths
- 1,816 sq. ft.
- Single family
- Active
Listed by:sharon mathews706-455-5222, sharonmathewsrealtormpr@gmail.com
Office:mountain place realty
MLS#:10466279
Source:METROMLS
Price summary
- Price:$394,000
- Price per sq. ft.:$216.96
About this home
Welcome to 391 Hickory Lake Dr, an immaculate kept home in the matured community of the Hickory Lake Subdivision, located just 10 miles from lake Allatoona! This beautiful home features 13 ft high vaulted ceilings with an airy open concept with a focal point being the wood burning fireplace, that can also be easily converted to a gas log fireplace. This stunning home offers a separate dining room from the eat in kitchen for more room for entertaining family and guest. The kitchen offers a pantry, eat in breakfast area, and tons of storage. Access the screened in porch outside the kitchen that also leads out onto a newly added grilling deck where you can enjoy a hugh beautiful green backyard with lots of room for kids play or gardening. There is a total of 3 bedrooms. The master bedroom features 2 master closets, huge bathroom with his and hers vanities, a garden tub, and separate shower. The other 2 bedrooms offer plenty of living space with nice spacious closets. The home also offers a 4-car garage as well as a great space that is already stubbed up to finish out for additional living space or entertainment. There is another space also stubbed out for a 3rd bathroom. The yard has beautiful land scaping and a nice concrete driveway with plenty of parking for all your family and guest. What are you waiting for? Come check out your new happy place called home!
Contact an agent
Home facts
- Year built:2002
- Listing Id #:10466279
- Updated:August 21, 2025 at 10:48 AM
Rooms and interior
- Bedrooms:3
- Total bathrooms:2
- Full bathrooms:2
- Living area:1,816 sq. ft.
Heating and cooling
- Cooling:Ceiling Fan(s), Central Air, Dual, Electric, Gas
- Heating:Central, Dual, Electric, Natural Gas
Structure and exterior
- Roof:Composition
- Year built:2002
- Building area:1,816 sq. ft.
- Lot area:0.46 Acres
Schools
- High school:North Paulding
- Middle school:East Paulding
- Elementary school:Russom
Utilities
- Water:Public
- Sewer:Septic Tank
Finances and disclosures
- Price:$394,000
- Price per sq. ft.:$216.96
- Tax amount:$3,477 (23)
New listings near 391 Hickory Lake Drive
- New
 $695,000Active5 beds 4 baths5,665 sq. ft.
$695,000Active5 beds 4 baths5,665 sq. ft.6 Hazelbrook Way, Acworth, GA 30101
MLS# 7635870Listed by: ATLANTA COMMUNITIES - New
 $549,990Active4 beds 3 baths2,689 sq. ft.
$549,990Active4 beds 3 baths2,689 sq. ft.3098 Cambridge Mill Street, Acworth, GA 30102
MLS# 7635990Listed by: SM GEORGIA BROKERAGE, LLC - New
 $499,000Active4 beds 3 baths2,953 sq. ft.
$499,000Active4 beds 3 baths2,953 sq. ft.4358 Sail Winds Court Nw, Acworth, GA 30101
MLS# 7635191Listed by: SWEET GEORGIA REALTY, LLC - New
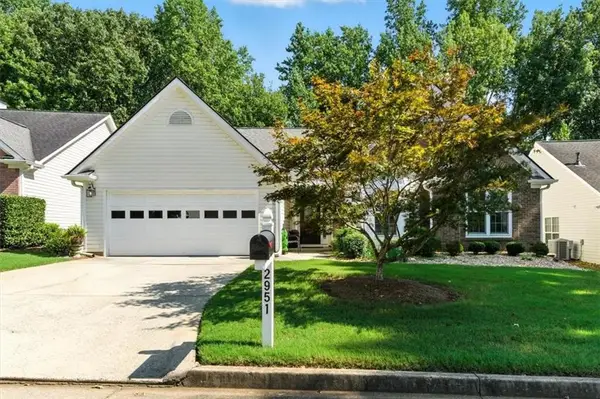 $389,900Active3 beds 2 baths1,940 sq. ft.
$389,900Active3 beds 2 baths1,940 sq. ft.2951 Albright Cmns, Kennesaw, GA 30144
MLS# 7635718Listed by: ATLANTA COMMUNITIES - New
 $399,990Active3 beds 3 baths1,824 sq. ft.
$399,990Active3 beds 3 baths1,824 sq. ft.3053 Cambridge Mill Street, Acworth, GA 30102
MLS# 7635946Listed by: SM GEORGIA BROKERAGE, LLC - New
 $545,990Active4 beds 3 baths2,689 sq. ft.
$545,990Active4 beds 3 baths2,689 sq. ft.3086 Cambridge Mill Street, Acworth, GA 30102
MLS# 7635960Listed by: SM GEORGIA BROKERAGE, LLC - New
 $699,900Active5 beds 5 baths5,008 sq. ft.
$699,900Active5 beds 5 baths5,008 sq. ft.4544 Cavallon Way Nw, Acworth, GA 30101
MLS# 7635761Listed by: COVENANT REALTY, INC. - New
 $542,065Active4 beds 4 baths2,729 sq. ft.
$542,065Active4 beds 4 baths2,729 sq. ft.3070 Cambridge Mill Street, Acworth, GA 30102
MLS# 7635879Listed by: SM GEORGIA BROKERAGE, LLC - New
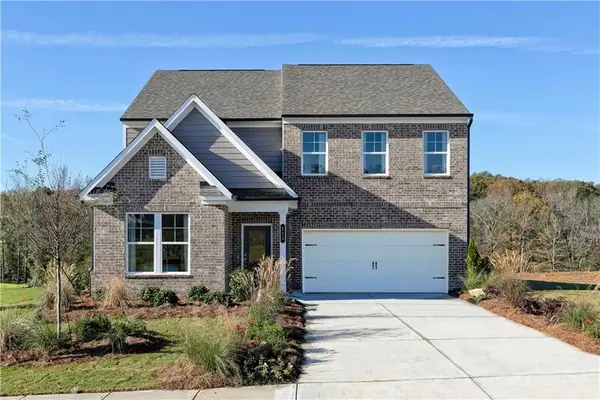 $547,065Active4 beds 4 baths2,729 sq. ft.
$547,065Active4 beds 4 baths2,729 sq. ft.3090 Cambridge Mill Street, Acworth, GA 30102
MLS# 7635893Listed by: SM GEORGIA BROKERAGE, LLC - New
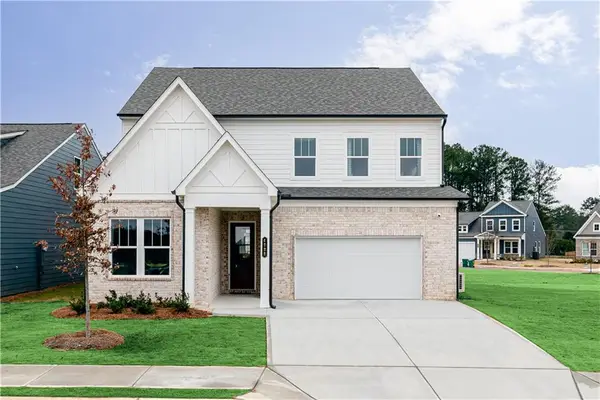 $580,725Active5 beds 3 baths2,729 sq. ft.
$580,725Active5 beds 3 baths2,729 sq. ft.3094 Cambridge Mill Street, Acworth, GA 30102
MLS# 7635739Listed by: SM GEORGIA BROKERAGE, LLC
