4141 Arrington Road Se, Acworth, GA 30102
Local realty services provided by:ERA Towne Square Realty, Inc.
4141 Arrington Road Se,Acworth, GA 30102
$350,000
- 4 Beds
- 2 Baths
- 1,700 sq. ft.
- Single family
- Pending
Listed by:tara widener
Office:beacham and company
MLS#:7643069
Source:FIRSTMLS
Price summary
- Price:$350,000
- Price per sq. ft.:$205.88
About this home
Storybook cottage updated to perfection! Welcome to 4141 Arrington Road - private and hidden from the road by mature trees and surrounded by a picket fence, you will step back in time as you walk up the stepping stones taking in the lush landscaping, cedar overhangs on the windows and new barn style shutters. The covered porch is inviting to your guests as you step through the front door into the main living area with a wall of built-ins and the open kitchen that is perfect for entertaining! Al fresco dining will be a snap with French doors that lead directly from the kitchen to your huge back deck! Large center island, beautiful farmhouse style cabinet doors and glass front cabinets combined with fresh white subway tile will make this a kitchen you will want everyone to see! Adjoining side room has french doors to the large back deck area, vaulted ceiling with Tiffany style lighting and beautiful shiplap detail makes a perfect office, breakfast room, or small den - the perfect spot to enjoy a sunny day! Located behind the kitchen area is a beautiful sunroom with abundant windows, shiplap detail, light wood LVP and access to the backyard. The laundry room is a place that you will want an excuse to do laundry! Large and airy with a wall of built-ins and more glass front cabinets - this room has a view into the kitchen and a wall of windows that allows the sun to come in from all directions. Each secondary bedroom has some kind of delight! Barn closet doors, glass front doors, built-in dressers, and restored antique hardwoods - it will be hard to chose! Primary bath has been renovated but still has kept the authentic feel of its 1947 roots - stained glass window, basketweave floor tile nods to days gone by but the huge frameless glass shower, and modern vanity fully feels modern and on trend. Large primary suite also has restored antique hardwoods and ship lapped wall. Large lot has plenty of potential for vegetable or flower gardens, room for a pool, fire pit - the possibilities are endless - In addition there is a large separate outbuilding that can be additional living space, garage, workshop, or art studio. There is truly NOTHING LIKE THIS HOME IN THE AREA! ONE-OF-A-KIND in every way!!*** SELLER WILL BE REVIEWING OFFERS SUNDAY AFTERNOON - PLEASE SUBMIT BY SUNDAY MORNING BEFORE NOON
Contact an agent
Home facts
- Year built:1947
- Listing ID #:7643069
- Updated:September 25, 2025 at 07:11 AM
Rooms and interior
- Bedrooms:4
- Total bathrooms:2
- Full bathrooms:2
- Living area:1,700 sq. ft.
Heating and cooling
- Cooling:Central Air
- Heating:Central
Structure and exterior
- Roof:Composition
- Year built:1947
- Building area:1,700 sq. ft.
- Lot area:0.89 Acres
Schools
- High school:Woodland - Bartow
- Middle school:Red Top
- Elementary school:Allatoona
Utilities
- Water:Public, Water Available
- Sewer:Septic Tank
Finances and disclosures
- Price:$350,000
- Price per sq. ft.:$205.88
- Tax amount:$2,251 (2024)
New listings near 4141 Arrington Road Se
- New
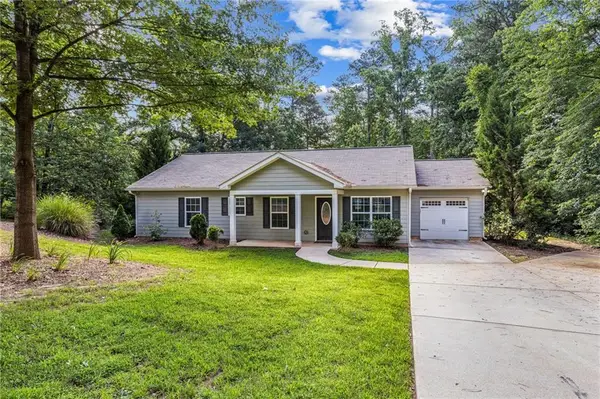 $350,000Active3 beds 2 baths1,334 sq. ft.
$350,000Active3 beds 2 baths1,334 sq. ft.5706 Forest Place, Acworth, GA 30102
MLS# 7655406Listed by: COLDWELL BANKER REALTY - New
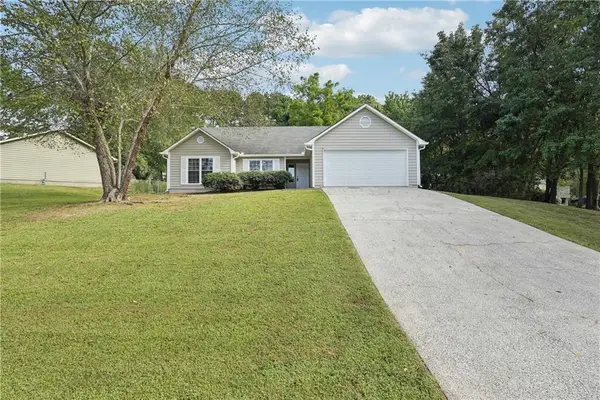 $360,000Active3 beds 2 baths1,628 sq. ft.
$360,000Active3 beds 2 baths1,628 sq. ft.4646 Adams Lane Nw, Acworth, GA 30102
MLS# 7655332Listed by: DWELLI INC. - New
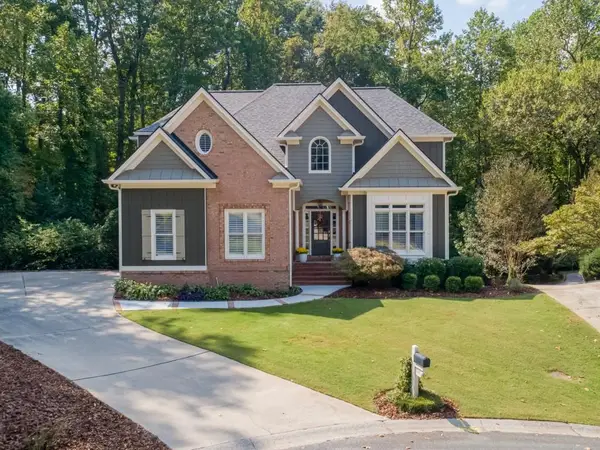 $735,000Active4 beds 4 baths4,105 sq. ft.
$735,000Active4 beds 4 baths4,105 sq. ft.1500 Downington Run Nw, Acworth, GA 30101
MLS# 7655444Listed by: ANSLEY REAL ESTATE| CHRISTIE'S INTERNATIONAL REAL ESTATE - New
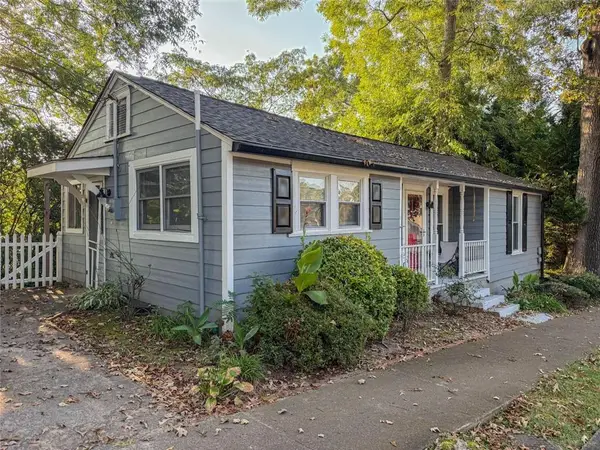 $279,900Active1 beds 1 baths818 sq. ft.
$279,900Active1 beds 1 baths818 sq. ft.4504 Lombardy Way, Acworth, GA 30101
MLS# 7655259Listed by: VIRTUAL PROPERTIES REALTY.COM - New
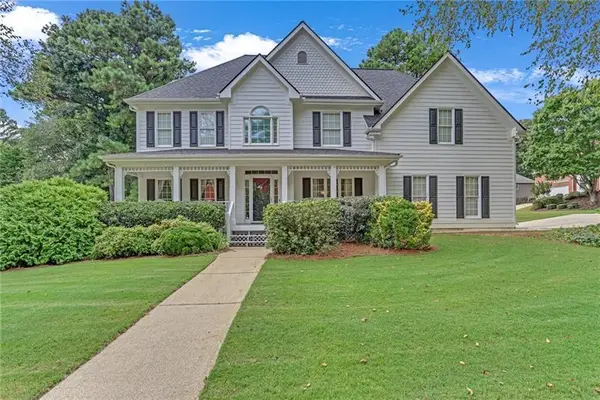 $525,000Active5 beds 5 baths3,450 sq. ft.
$525,000Active5 beds 5 baths3,450 sq. ft.6246 Braidwood Way, Acworth, GA 30101
MLS# 7655365Listed by: EXP REALTY, LLC. - New
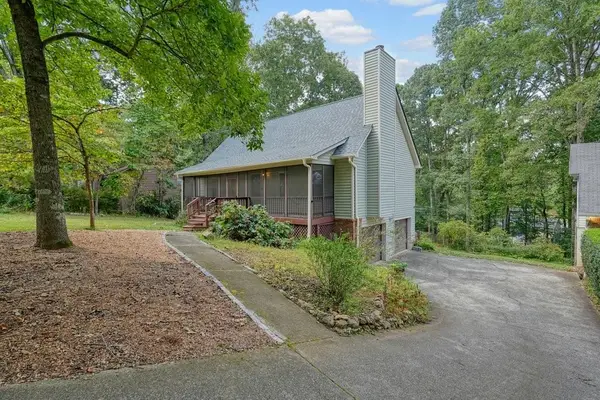 $380,000Active3 beds 2 baths2,164 sq. ft.
$380,000Active3 beds 2 baths2,164 sq. ft.1162 Rolling Green Drive, Acworth, GA 30102
MLS# 7655267Listed by: REAL BROKER, LLC.  $145,000Active1 beds 1 baths416 sq. ft.
$145,000Active1 beds 1 baths416 sq. ft.5400 Kings Camp Rd Road Se #C1, Acworth, GA 30102
MLS# 10518121Listed by: NOT AVAILABLE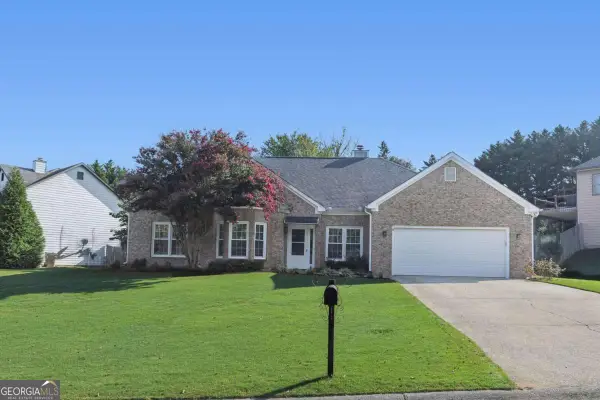 $450,000Pending3 beds 2 baths2,041 sq. ft.
$450,000Pending3 beds 2 baths2,041 sq. ft.430 Christina Way, Acworth, GA 30102
MLS# 10596965Listed by: Ursula and Associates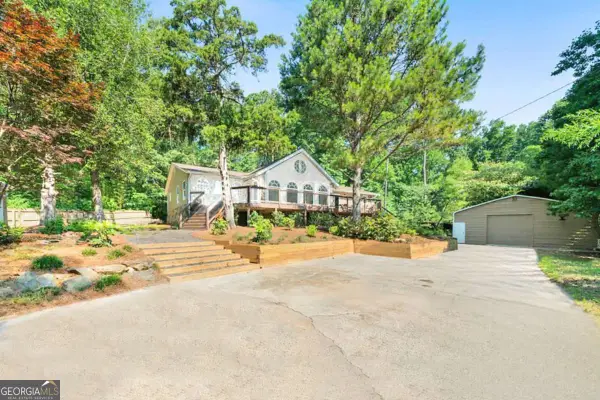 $624,900Pending5 beds 4 baths3,184 sq. ft.
$624,900Pending5 beds 4 baths3,184 sq. ft.528 Pumpkinvine Road, Acworth, GA 30101
MLS# 10597775Listed by: Covenant Realty, Inc. $499,000Pending3 beds 2 baths
$499,000Pending3 beds 2 baths4505 Dixie Avenue Nw, Acworth, GA 30101
MLS# 10599535Listed by: Fathom Realty GA, LLC
