416 Fairway Drive, Acworth, GA 30101
Local realty services provided by:ERA Sunrise Realty
416 Fairway Drive,Acworth, GA 30101
$625,000
- 7 Beds
- 5 Baths
- 4,386 sq. ft.
- Single family
- Active
Listed by: tesh liburd
Office: maximum one realty greater atlanta
MLS#:10554602
Source:METROMLS
Price summary
- Price:$625,000
- Price per sq. ft.:$142.5
- Monthly HOA dues:$60.42
About this home
Motivated Seller!! This stunning three-story beauty is a must see! Located in the highly sought-after swim community of The Creek at Arthur Hills, this exquisite home has it all. Step onto the gorgeous rocking chair front porch leading to an open and modern floor plan featuring beautiful hardwood floors throughout along with 7 bedrooms and 5 bathrooms of spacious living and modern features that are sure to impress. On the main level, you will be greeted with a separate dining room with a stunning coffered ceiling, a family room featuring a beautiful stone fireplace adding warmth and charm, an open gourmet kitchen boasting double ovens and hard surface countertops, a breakfast room, laundry room, a guest bedroom with two large closets and an ensuite, and entry to a spacious bright sunroom. Enjoy two staircases leading upstairs. The back staircase provides a private entrance to the spacious owner's suite where you will find a massive owner's bedroom with a separate large sitting room and a warm inviting fireplace perfect for unwinding at the end of the day. In addition, there are three large secondary bedrooms, of which one has its own baththroom. The remaining two bedrooms share a jack-and-jill bathroom, each offering comfort and ample space. The third floor of this impressive home features two additional bedrooms, one bathroom, and an additional oversized room that can be used as a flex room, exercise room, movie theatre room, playroom, etc. This additional space can be utilized to suit your specific needs, whether it be for a home office, gym, or entertainment area. This home offers easy access to major highways and a variety of shopping, dining, and entertainment options. Don't miss the opportunity to make this magnificent home in The Creek at Arthur Hills your own!
Contact an agent
Home facts
- Year built:2014
- Listing ID #:10554602
- Updated:December 25, 2025 at 11:45 AM
Rooms and interior
- Bedrooms:7
- Total bathrooms:5
- Full bathrooms:5
- Living area:4,386 sq. ft.
Heating and cooling
- Cooling:Ceiling Fan(s), Central Air
- Heating:Central, Natural Gas
Structure and exterior
- Roof:Composition
- Year built:2014
- Building area:4,386 sq. ft.
- Lot area:0.21 Acres
Schools
- High school:North Paulding
- Middle school:McClure
- Elementary school:Floyd L Shelton
Utilities
- Water:Public, Water Available
- Sewer:Public Sewer, Sewer Available
Finances and disclosures
- Price:$625,000
- Price per sq. ft.:$142.5
- Tax amount:$6,124 (2025)
New listings near 416 Fairway Drive
- Open Sat, 2 to 4pmNew
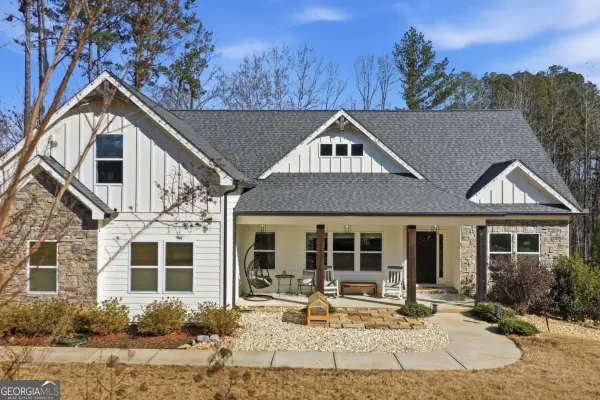 $775,000Active4 beds 4 baths3,411 sq. ft.
$775,000Active4 beds 4 baths3,411 sq. ft.6061 Jacobs Road Se, Acworth, GA 30102
MLS# 10661419Listed by: Keller Williams Rlty. Partners - Coming Soon
 $369,900Coming Soon3 beds 4 baths
$369,900Coming Soon3 beds 4 baths1136 Buice Lake Parkway, Acworth, GA 30102
MLS# 7694156Listed by: HOMESMART - Coming Soon
 $355,000Coming Soon3 beds 2 baths
$355,000Coming Soon3 beds 2 baths500 Altama Way, Acworth, GA 30102
MLS# 7695274Listed by: CENTURY 21 CONNECT REALTY - New
 $550,000Active4 beds 4 baths3,119 sq. ft.
$550,000Active4 beds 4 baths3,119 sq. ft.597 Lincolnwood Lane, Acworth, GA 30101
MLS# 7695052Listed by: HOMESMART - Coming Soon
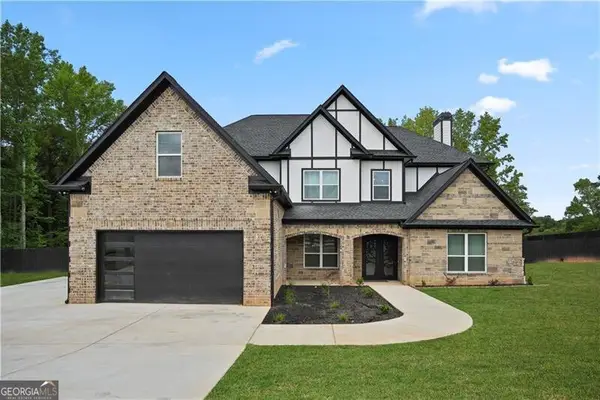 $1,100,000Coming Soon5 beds 4 baths
$1,100,000Coming Soon5 beds 4 baths6089 Old Alabama Road, Acworth, GA 30102
MLS# 10661046Listed by: Atlantic Real Estate Brokers - New
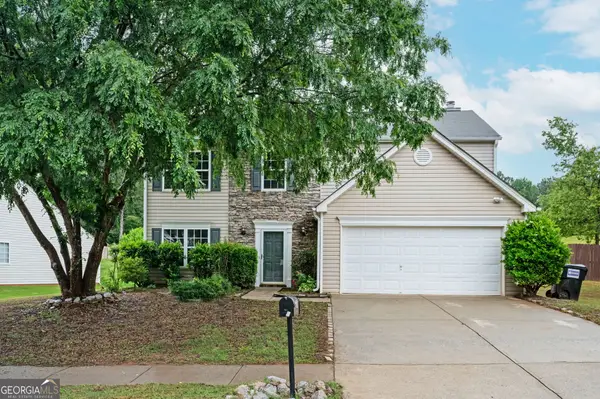 $385,000Active3 beds 3 baths1,816 sq. ft.
$385,000Active3 beds 3 baths1,816 sq. ft.3230 Deer Valley Drive Nw, Acworth, GA 30101
MLS# 10660914Listed by: Keller Williams Rlty Cityside - New
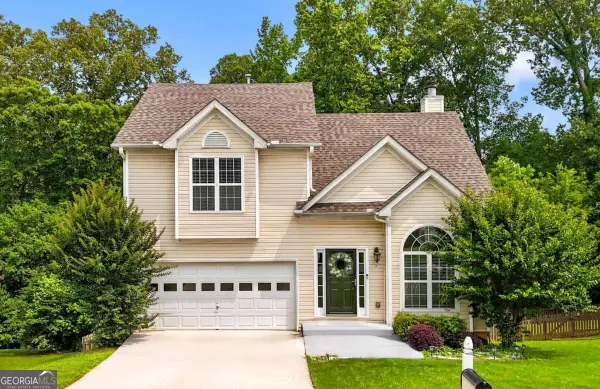 $420,000Active3 beds 4 baths2,317 sq. ft.
$420,000Active3 beds 4 baths2,317 sq. ft.4146 Mcever Park Drive, Acworth, GA 30101
MLS# 10660728Listed by: Selling The South, Georgia - New
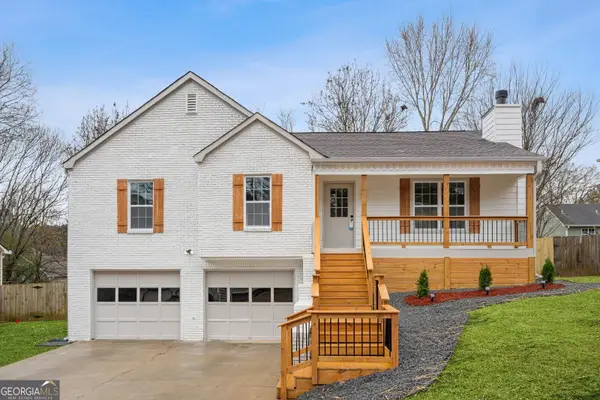 $399,000Active3 beds 2 baths1,608 sq. ft.
$399,000Active3 beds 2 baths1,608 sq. ft.4219 Brandy Ann Drive, Acworth, GA 30101
MLS# 10660464Listed by: Method Real Estate Advisors - New
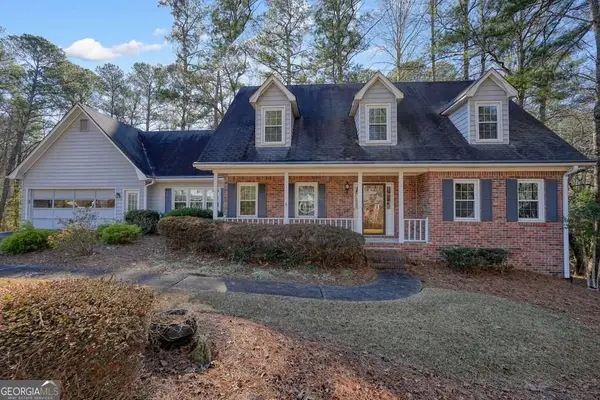 $375,000Active4 beds 3 baths
$375,000Active4 beds 3 baths1791 Boxwood Drive Nw, Acworth, GA 30102
MLS# 10660438Listed by: Dwelli - Open Sat, 2 to 4pmNew
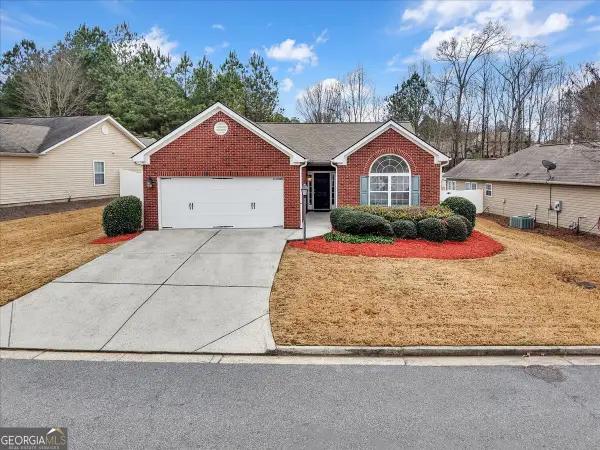 $385,000Active3 beds 2 baths1,617 sq. ft.
$385,000Active3 beds 2 baths1,617 sq. ft.2418 Centennial Hill Way Nw, Acworth, GA 30102
MLS# 10660249Listed by: The Agency - Atlanta Metro
