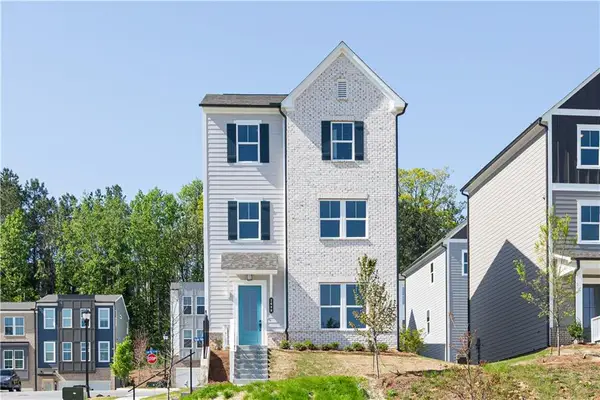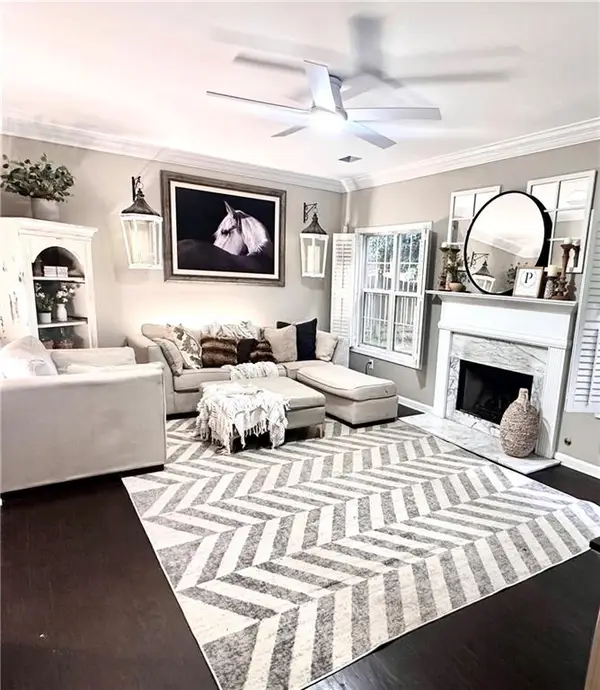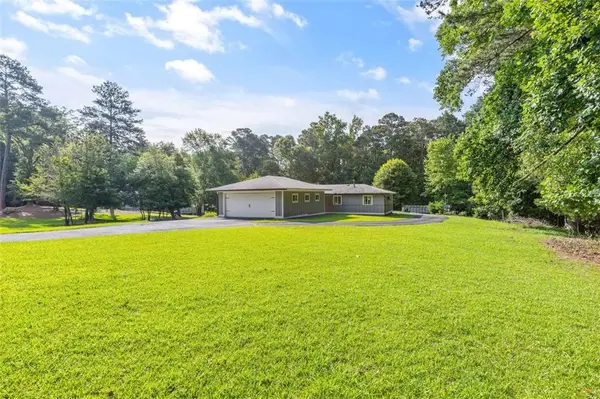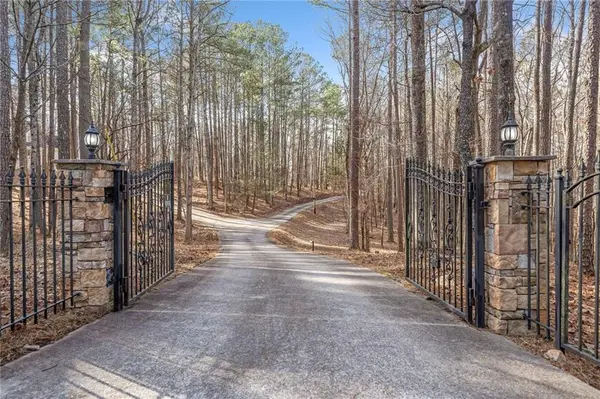4269 Westside Drive, Acworth, GA 30101
Local realty services provided by:ERA Towne Square Realty, Inc.
4269 Westside Drive,Acworth, GA 30101
$369,900
- 4 Beds
- 2 Baths
- 2,100 sq. ft.
- Single family
- Active
Listed by:jennifer sheffield
Office:1 look real estate
MLS#:7594930
Source:FIRSTMLS
Price summary
- Price:$369,900
- Price per sq. ft.:$176.14
About this home
Lake Living in Downtown Acworth! Seller will pay closing cost! All appliances, washer and dryer and hot tub included!
Beautifully updated single-level home just steps from the lake and downtown. Recent upgrades include a new roof (with warranty), new windows, newer HVAC & hot water heater, remodeled kitchen & baths, refinished hardwoods, custom walk-in closet, fresh paint inside & out, and more. Enjoy the brand-new hot tub, outdoor workshop, and garden bed already producing! Nestled in a golf cart-friendly community with direct access to walking trails, shopping, dining, Cobblestone Golf Course, and year-round events. This is lake life at its finest—move-in ready and waiting for you!
Contact an agent
Home facts
- Year built:1958
- Listing ID #:7594930
- Updated:September 29, 2025 at 01:20 PM
Rooms and interior
- Bedrooms:4
- Total bathrooms:2
- Full bathrooms:2
- Living area:2,100 sq. ft.
Heating and cooling
- Cooling:Ceiling Fan(s), Central Air
- Heating:Central
Structure and exterior
- Roof:Composition, Shingle
- Year built:1958
- Building area:2,100 sq. ft.
- Lot area:0.2 Acres
Schools
- High school:North Cobb
- Middle school:Cobb - Other
- Elementary school:McCall Primary/Acworth Intermediate
Utilities
- Water:Public, Water Available
- Sewer:Public Sewer, Sewer Available
Finances and disclosures
- Price:$369,900
- Price per sq. ft.:$176.14
- Tax amount:$2,449 (2024)
New listings near 4269 Westside Drive
- Coming Soon
 $400,000Coming Soon3 beds 2 baths
$400,000Coming Soon3 beds 2 baths6884 Sky Lane Drive, Acworth, GA 30102
MLS# 10614160Listed by: Keller Williams Rlty-Atl.North - New
 $349,900Active3 beds 3 baths1,892 sq. ft.
$349,900Active3 beds 3 baths1,892 sq. ft.1833 Hickory Creek Court Nw, Acworth, GA 30102
MLS# 7656099Listed by: COLDWELL BANKER REALTY - New
 $439,990Active4 beds 4 baths2,471 sq. ft.
$439,990Active4 beds 4 baths2,471 sq. ft.652 Devon Alley, Acworth, GA 30102
MLS# 7656805Listed by: SM GEORGIA BROKERAGE, LLC - New
 $437,990Active4 beds 4 baths2,471 sq. ft.
$437,990Active4 beds 4 baths2,471 sq. ft.648 Devon Alley, Acworth, GA 30102
MLS# 7656806Listed by: SM GEORGIA BROKERAGE, LLC - New
 $441,990Active4 beds 4 baths2,471 sq. ft.
$441,990Active4 beds 4 baths2,471 sq. ft.664 Devon Alley, Acworth, GA 30102
MLS# 7656801Listed by: SM GEORGIA BROKERAGE, LLC - New
 $439,990Active4 beds 4 baths2,471 sq. ft.
$439,990Active4 beds 4 baths2,471 sq. ft.660 Devon Alley, Acworth, GA 30102
MLS# 7656802Listed by: SM GEORGIA BROKERAGE, LLC - New
 $437,990Active4 beds 4 baths2,471 sq. ft.
$437,990Active4 beds 4 baths2,471 sq. ft.825 York Alley, Acworth, GA 30102
MLS# 7656804Listed by: SM GEORGIA BROKERAGE, LLC - Coming Soon
 $475,000Coming Soon4 beds 3 baths
$475,000Coming Soon4 beds 3 baths219 Hunt Creek Drive, Acworth, GA 30101
MLS# 7656439Listed by: ATLANTA COMMUNITIES - New
 $795,000Active3.52 Acres
$795,000Active3.52 Acres4847 Lakewood Drive, Acworth, GA 30101
MLS# 7656418Listed by: COMPASS - New
 $175,000Active1.71 Acres
$175,000Active1.71 Acres10 Moss Landing Rd Se, Acworth, GA 30102
MLS# 7656561Listed by: VIBE REALTY, LLC
