4313 Acworth Dallas Road #LOT 2, Acworth, GA 30101
Local realty services provided by:ERA Kings Bay Realty
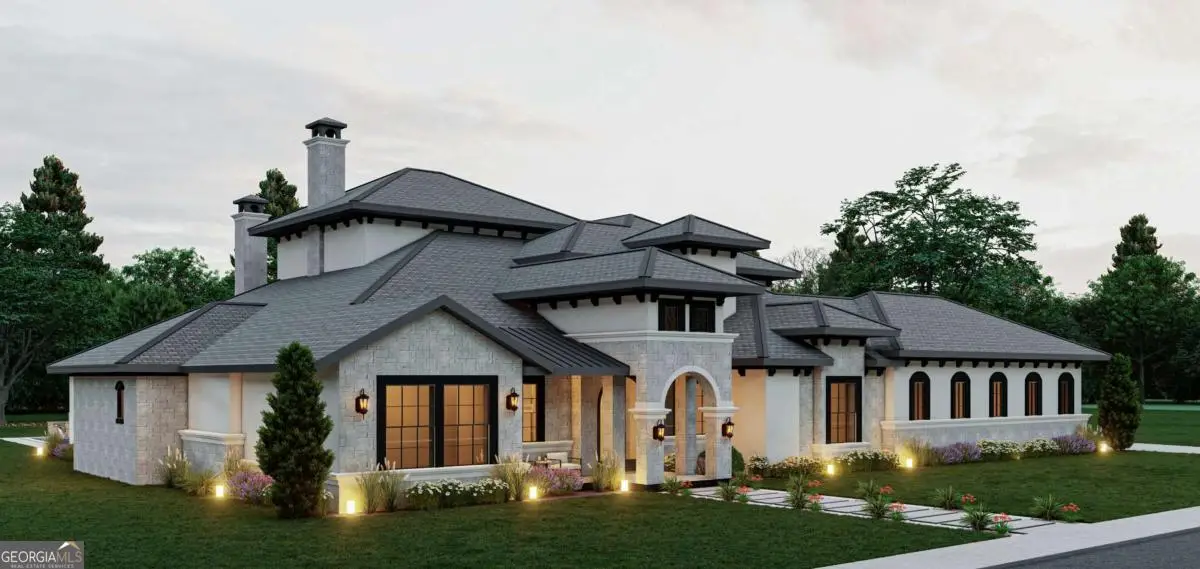
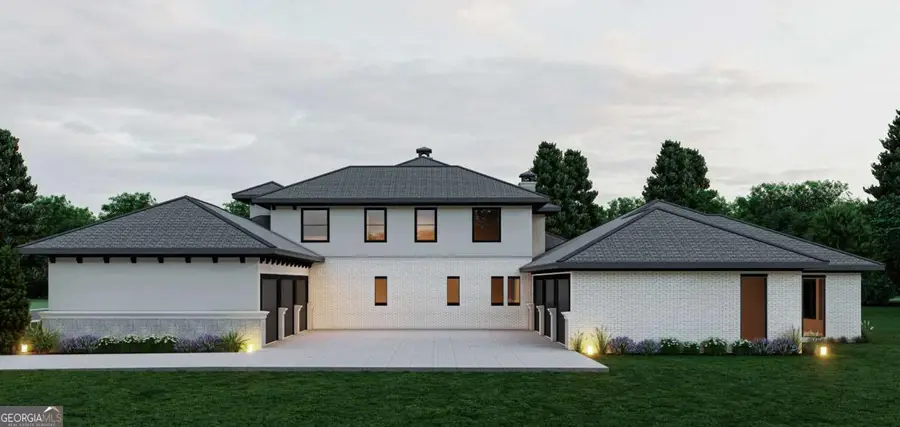

4313 Acworth Dallas Road #LOT 2,Acworth, GA 30101
$2,750,000
- 6 Beds
- 8 Baths
- 9,200 sq. ft.
- Farm
- Active
Listed by:peter bright
Office:exp realty
MLS#:10469282
Source:METROMLS
Price summary
- Price:$2,750,000
- Price per sq. ft.:$298.91
- Monthly HOA dues:$81.25
About this home
Craft Your Legacy in 2025: An Unparalleled Estate Opportunity. Discover a rare 4.62-acre canvas awaiting your vision within an exclusive enclave's secure gates. This is more than a property; it's the foundation for a bespoke masterpiece. This house is to be built. Work with our team to design and customized your dream residence with our acclaimed architect and designer, or leverage our meticulously crafted plans for a streamlined build. This exceptional estate boasts a sprawling outdoor entertainment haven, ideal for grand gatherings and serene relaxation by your future pool. A 6-car, 12-foot ceiling garage accommodates your most prized vehicles, while a detached 3-car garage presents the potential for a private apartment loft. Inside, a grand two-story foyer, illuminated by a crystal chandelier, unveils a world of refined elegance. A chef's kitchen, equipped with Thermador appliances, and a luxurious owner's suite exemplify the unparalleled craftsmanship. With proximity to Governors Towne Golf and Tennis Club, esteemed schools, and convenient travel access, this estate offers a lifestyle of unparalleled luxury and convenience. Secure your place in this limited collection of seven distinguished homes.
Contact an agent
Home facts
- Year built:2025
- Listing Id #:10469282
- Updated:August 21, 2025 at 10:48 AM
Rooms and interior
- Bedrooms:6
- Total bathrooms:8
- Full bathrooms:6
- Half bathrooms:2
- Living area:9,200 sq. ft.
Heating and cooling
- Cooling:Central Air, Zoned
- Heating:Forced Air
Structure and exterior
- Roof:Composition, Slate, Tile
- Year built:2025
- Building area:9,200 sq. ft.
- Lot area:4.63 Acres
Schools
- High school:Allatoona
- Middle school:Durham
- Elementary school:Bullard
Utilities
- Water:Public, Water Available
- Sewer:Septic Tank
Finances and disclosures
- Price:$2,750,000
- Price per sq. ft.:$298.91
- Tax amount:$15,000 (2024)
New listings near 4313 Acworth Dallas Road #LOT 2
- New
 $695,000Active5 beds 4 baths5,665 sq. ft.
$695,000Active5 beds 4 baths5,665 sq. ft.6 Hazelbrook Way, Acworth, GA 30101
MLS# 7635870Listed by: ATLANTA COMMUNITIES - New
 $549,990Active4 beds 3 baths2,689 sq. ft.
$549,990Active4 beds 3 baths2,689 sq. ft.3098 Cambridge Mill Street, Acworth, GA 30102
MLS# 7635990Listed by: SM GEORGIA BROKERAGE, LLC - New
 $499,000Active4 beds 3 baths2,953 sq. ft.
$499,000Active4 beds 3 baths2,953 sq. ft.4358 Sail Winds Court Nw, Acworth, GA 30101
MLS# 7635191Listed by: SWEET GEORGIA REALTY, LLC - New
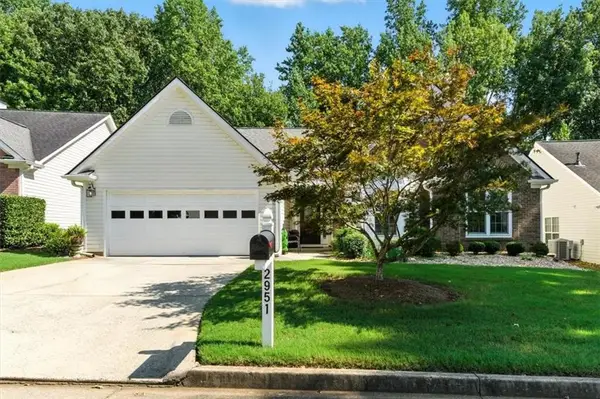 $389,900Active3 beds 2 baths1,940 sq. ft.
$389,900Active3 beds 2 baths1,940 sq. ft.2951 Albright Cmns, Kennesaw, GA 30144
MLS# 7635718Listed by: ATLANTA COMMUNITIES - New
 $399,990Active3 beds 3 baths1,824 sq. ft.
$399,990Active3 beds 3 baths1,824 sq. ft.3053 Cambridge Mill Street, Acworth, GA 30102
MLS# 7635946Listed by: SM GEORGIA BROKERAGE, LLC - New
 $545,990Active4 beds 3 baths2,689 sq. ft.
$545,990Active4 beds 3 baths2,689 sq. ft.3086 Cambridge Mill Street, Acworth, GA 30102
MLS# 7635960Listed by: SM GEORGIA BROKERAGE, LLC - New
 $699,900Active5 beds 5 baths5,008 sq. ft.
$699,900Active5 beds 5 baths5,008 sq. ft.4544 Cavallon Way Nw, Acworth, GA 30101
MLS# 7635761Listed by: COVENANT REALTY, INC. - New
 $542,065Active4 beds 4 baths2,729 sq. ft.
$542,065Active4 beds 4 baths2,729 sq. ft.3070 Cambridge Mill Street, Acworth, GA 30102
MLS# 7635879Listed by: SM GEORGIA BROKERAGE, LLC - New
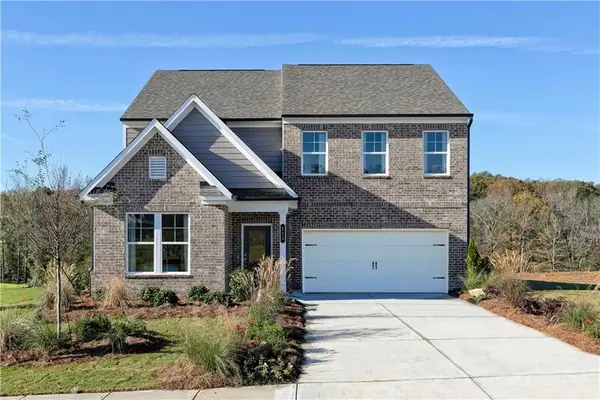 $547,065Active4 beds 4 baths2,729 sq. ft.
$547,065Active4 beds 4 baths2,729 sq. ft.3090 Cambridge Mill Street, Acworth, GA 30102
MLS# 7635893Listed by: SM GEORGIA BROKERAGE, LLC - New
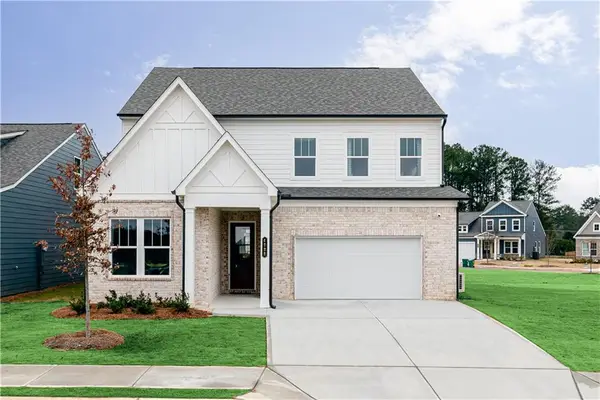 $580,725Active5 beds 3 baths2,729 sq. ft.
$580,725Active5 beds 3 baths2,729 sq. ft.3094 Cambridge Mill Street, Acworth, GA 30102
MLS# 7635739Listed by: SM GEORGIA BROKERAGE, LLC
