Local realty services provided by:ERA Kings Bay Realty
4413 Westside Drive,Acworth, GA 30101
$500,000
- 4 Beds
- 3 Baths
- 2,259 sq. ft.
- Single family
- Active
Listed by: andrew mcintyre, lombardo home group
Office: keller williams rlty.north atl
MLS#:10626155
Source:METROMLS
Price summary
- Price:$500,000
- Price per sq. ft.:$221.34
About this home
***ASSUMABLE FHA MORTGAGE W/ 2.5% INTEREST RATE!*** Rare BASEMENT find in the heart of Historic Downtown Acworth. This home is practically BRAND NEW featuring 4 bedrooms and 2.5 bathrooms. Located in a golf cart-friendly community with NO HOA, residents also enjoy a private pass to Acworth Beach and Cauble Park. Inside, the bright two-story foyer leads to an OPEN LAYOUT. The eat-in kitchen features stainless steel appliances, white cabinets, and granite countertops, which seamlessly transition into the living area, complete with a gas log fireplace. The FORMAL DINING ROOM provides a separate space for meals and entertaining, or it can be easily converted into a HOME OFFICE. Fresh paint, crown molding, and subway-tiled bathrooms add a sleek, modern feel throughout the home. Enjoy plenty of outdoor space, featuring a designated FIRE PIT, large WOODEN DECK, COVERED PATIO with an extended slab, and beautifully fenced front/back yards, perfect for families and pets. The EXTENDED DRIVEWAY parking pad provides added convenience. The unfinished walkout basement is STUBBED for a bathroom and ready for expansion, offering flexibility to create a private retreat, home gym, or guest suite. Schedule your private tour today and experience everything this charming home has to offer.
Contact an agent
Home facts
- Year built:2020
- Listing ID #:10626155
- Updated:January 29, 2026 at 11:34 PM
Rooms and interior
- Bedrooms:4
- Total bathrooms:3
- Full bathrooms:2
- Half bathrooms:1
- Living area:2,259 sq. ft.
Heating and cooling
- Cooling:Ceiling Fan(s), Central Air
- Heating:Central, Forced Air
Structure and exterior
- Roof:Composition
- Year built:2020
- Building area:2,259 sq. ft.
- Lot area:0.17 Acres
Schools
- High school:North Cobb
- Middle school:Barber
- Elementary school:Acworth
Utilities
- Water:Public, Water Available
- Sewer:Public Sewer, Sewer Available
Finances and disclosures
- Price:$500,000
- Price per sq. ft.:$221.34
- Tax amount:$5,654 (2025)
New listings near 4413 Westside Drive
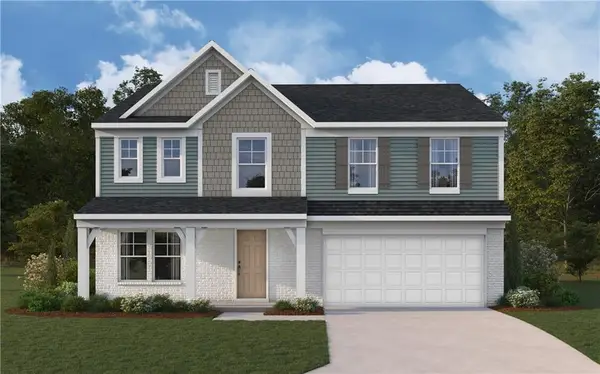 $433,523Pending5 beds 3 baths2,800 sq. ft.
$433,523Pending5 beds 3 baths2,800 sq. ft.1002 Royal Anne Court, Euharlee, GA 30145
MLS# 7711873Listed by: HMS REAL ESTATE LLC- New
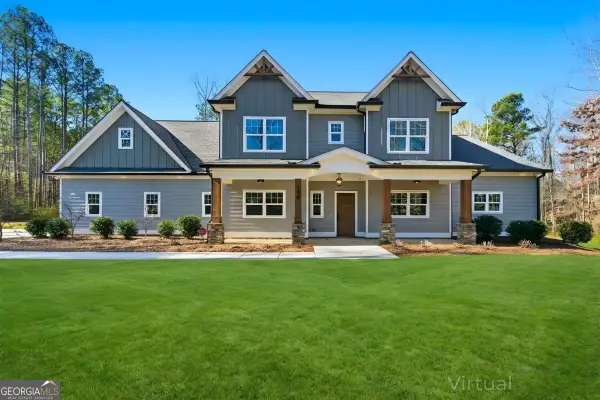 $924,000Active4 beds 4 baths3,204 sq. ft.
$924,000Active4 beds 4 baths3,204 sq. ft.150 Hartwood Trail, Acworth, GA 30102
MLS# 10681883Listed by: Clickit Realty Inc. - New
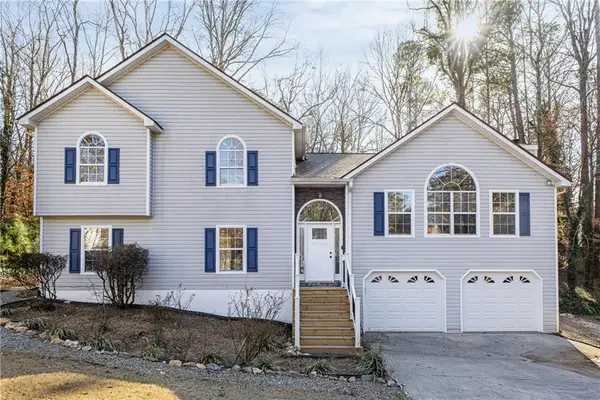 $450,000Active4 beds 3 baths2,662 sq. ft.
$450,000Active4 beds 3 baths2,662 sq. ft.204 Queensbury Court, Acworth, GA 30102
MLS# 7710197Listed by: CENTURY 21 CONNECT REALTY - New
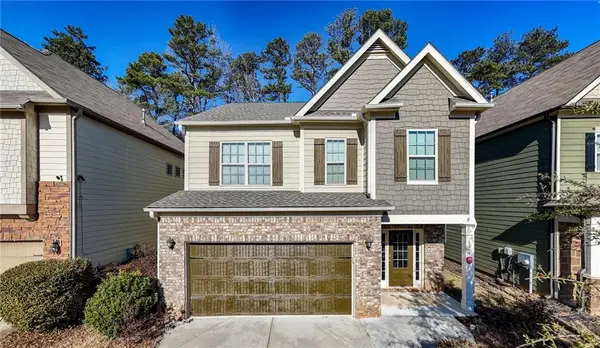 $399,000Active3 beds 3 baths2,231 sq. ft.
$399,000Active3 beds 3 baths2,231 sq. ft.124 Freedom Drive, Acworth, GA 30102
MLS# 7711706Listed by: KELLER WILLIAMS REALTY SIGNATURE PARTNERS - New
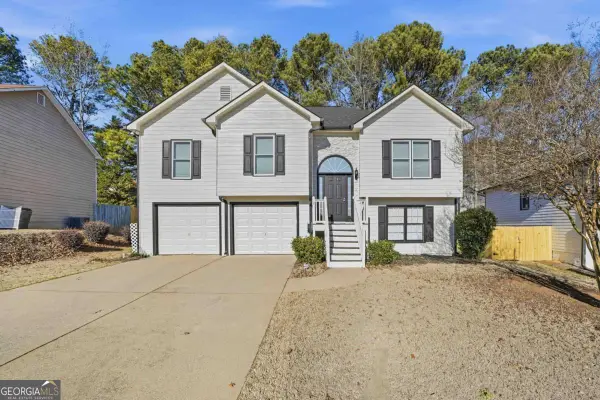 $400,000Active4 beds 3 baths
$400,000Active4 beds 3 baths4733 Julian Way, Acworth, GA 30101
MLS# 10681798Listed by: Keller Williams Rlty. Partners - New
 $335,000Active3 beds 3 baths1,964 sq. ft.
$335,000Active3 beds 3 baths1,964 sq. ft.3911 Abernathy Farm Way, Acworth, GA 30101
MLS# 10681690Listed by: Atlanta Communities - New
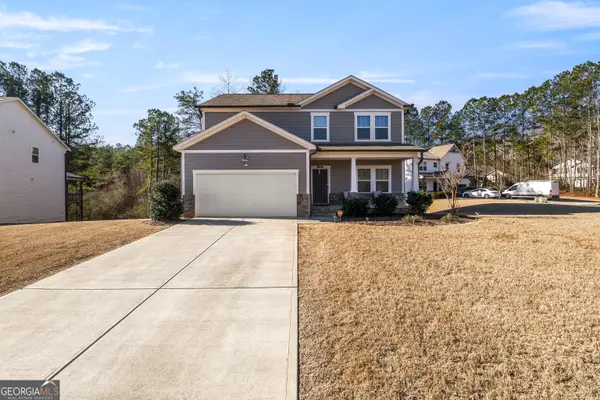 $495,000Active4 beds 3 baths2,588 sq. ft.
$495,000Active4 beds 3 baths2,588 sq. ft.53 Brookstone Park W, Acworth, GA 30101
MLS# 10681661Listed by: Aurora Real Estate Solutions Inc. - New
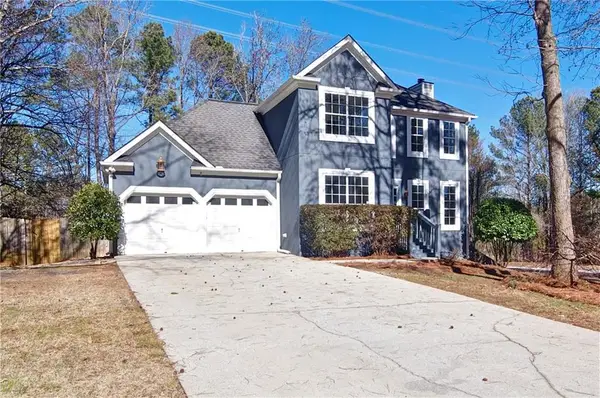 $534,900Active5 beds 3 baths2,514 sq. ft.
$534,900Active5 beds 3 baths2,514 sq. ft.22 Fallow Lane, Acworth, GA 30101
MLS# 7711514Listed by: ATLANTA COMMUNITIES - New
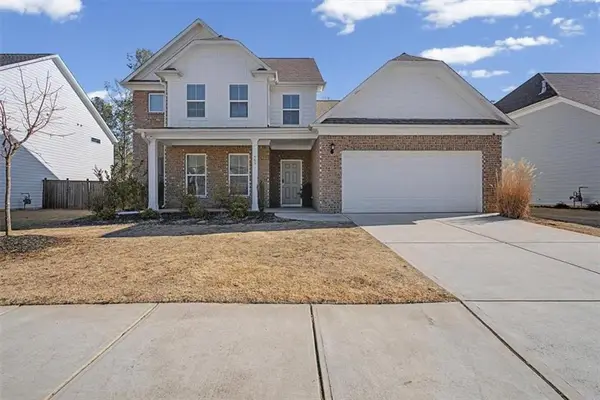 $525,000Active4 beds 4 baths2,929 sq. ft.
$525,000Active4 beds 4 baths2,929 sq. ft.669 Fairway Drive, Acworth, GA 30101
MLS# 7711598Listed by: ATLANTA COMMUNITIES - New
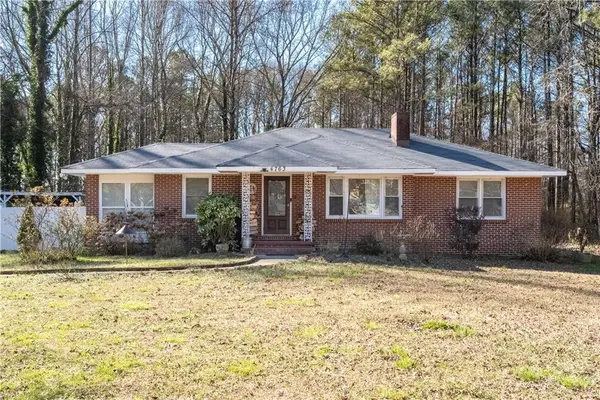 $450,000Active3 beds 1 baths2,674 sq. ft.
$450,000Active3 beds 1 baths2,674 sq. ft.4763 Sugar Hill Road Se, Acworth, GA 30102
MLS# 7707362Listed by: KELLER WILLIAMS REALTY NORTHWEST, LLC.

