4561 Grenadine Circle, Acworth, GA 30101
Local realty services provided by:ERA Sunrise Realty
4561 Grenadine Circle,Acworth, GA 30101
$399,900
- 3 Beds
- 4 Baths
- 2,154 sq. ft.
- Townhouse
- Active
Listed by: michelle williams+14042189228, michellew1@comcast.net
Office: first united realty, inc.
MLS#:10605900
Source:METROMLS
Price summary
- Price:$399,900
- Price per sq. ft.:$185.65
- Monthly HOA dues:$13.75
About this home
This charming end-unit townhome offers a spacious and functional open floorplan designed for comfortable living. The main level features the master suite along with a secondary bedroom and full bath, while the upper level includes a versatile loft, an additional bedroom, and another full bath, ideal for guests or a home office. Expansive windows across the back of the home fill the living areas with natural light. The kitchen is appointed with white cabinetry, stone countertops, stainless steel appliances, and a refrigerator that remains with the property. Main floor laundry room with washer and dryer included provides added convenience, and the screened porch offers a relaxing outdoor retreat. Situated in a highly desirable location, the home is just minutes from shopping, dining, KSU, and the historic charm of Downtown Acworth, Downtown Kennesaw, Woodstock, and Marietta Square. This low-maintenance residence is move-in ready and available for a quick close.
Contact an agent
Home facts
- Year built:2020
- Listing ID #:10605900
- Updated:December 29, 2025 at 10:22 PM
Rooms and interior
- Bedrooms:3
- Total bathrooms:4
- Full bathrooms:3
- Half bathrooms:1
- Living area:2,154 sq. ft.
Heating and cooling
- Cooling:Ceiling Fan(s), Central Air
- Heating:Central, Electric, Forced Air
Structure and exterior
- Roof:Composition
- Year built:2020
- Building area:2,154 sq. ft.
- Lot area:0.12 Acres
Schools
- High school:North Cobb
- Middle school:Barber
- Elementary school:McCall
Utilities
- Water:Public
- Sewer:Public Sewer
Finances and disclosures
- Price:$399,900
- Price per sq. ft.:$185.65
- Tax amount:$1,423 (2024)
New listings near 4561 Grenadine Circle
- New
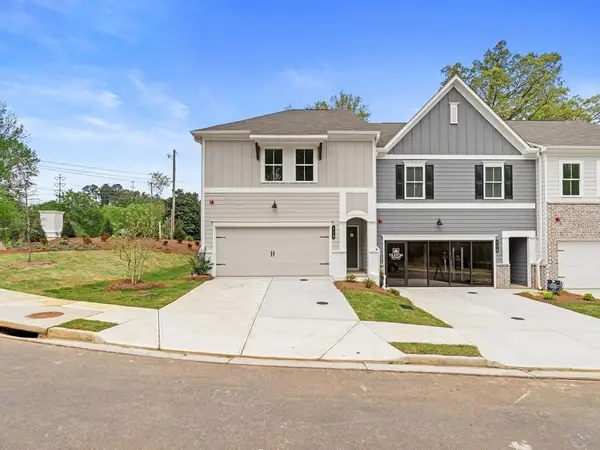 $387,855Active3 beds 3 baths1,805 sq. ft.
$387,855Active3 beds 3 baths1,805 sq. ft.341 Colsen Drive, Acworth, GA 30102
MLS# 7696336Listed by: TRATON HOMES REALTY, INC. - New
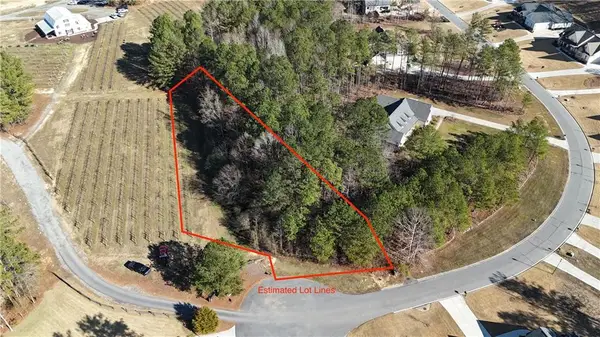 $210,000Active1 Acres
$210,000Active1 AcresLot 39 The Flower Farm, Acworth, GA 30101
MLS# 7696180Listed by: EXP REALTY, LLC. - New
 $675,000Active9 beds 5 baths6,085 sq. ft.
$675,000Active9 beds 5 baths6,085 sq. ft.615 Ceremony Way, Acworth, GA 30102
MLS# 7694806Listed by: LIFESTYLE INTERNATIONAL REALTY - New
 $795,000Active4 beds 2 baths1,893 sq. ft.
$795,000Active4 beds 2 baths1,893 sq. ft.4864 Allen Circle Se, Acworth, GA 30102
MLS# 7696053Listed by: WATKINS REAL ESTATE ASSOCIATES - New
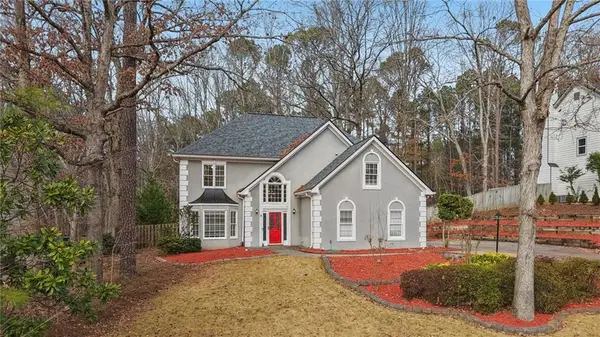 $450,000Active4 beds 3 baths2,519 sq. ft.
$450,000Active4 beds 3 baths2,519 sq. ft.5618 Brookstone Drive Nw, Acworth, GA 30101
MLS# 7690047Listed by: KELLER WILLIAMS REALTY SIGNATURE PARTNERS - New
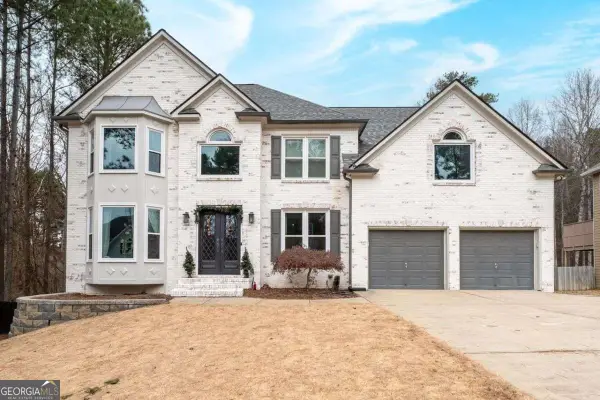 $620,000Active5 beds 4 baths3,728 sq. ft.
$620,000Active5 beds 4 baths3,728 sq. ft.640 Braidwood Drive Nw, Acworth, GA 30101
MLS# 10661635Listed by: Coldwell Banker Realty - New
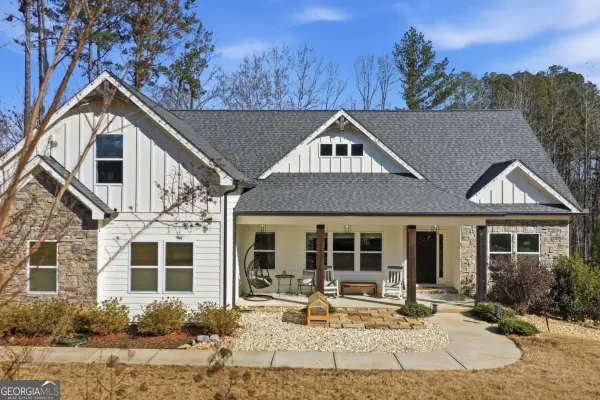 $775,000Active4 beds 4 baths3,411 sq. ft.
$775,000Active4 beds 4 baths3,411 sq. ft.6061 Jacobs Road Se, Acworth, GA 30102
MLS# 10661419Listed by: Keller Williams Rlty. Partners - Coming Soon
 $369,900Coming Soon3 beds 4 baths
$369,900Coming Soon3 beds 4 baths1136 Buice Lake Parkway, Acworth, GA 30102
MLS# 7694156Listed by: HOMESMART - Coming Soon
 $355,000Coming Soon3 beds 2 baths
$355,000Coming Soon3 beds 2 baths500 Altama Way, Acworth, GA 30102
MLS# 7695274Listed by: CENTURY 21 CONNECT REALTY - New
 $550,000Active4 beds 4 baths3,119 sq. ft.
$550,000Active4 beds 4 baths3,119 sq. ft.597 Lincolnwood Lane, Acworth, GA 30101
MLS# 7695052Listed by: HOMESMART
