4583 Grenadine Circle, Acworth, GA 30101
Local realty services provided by:ERA Sunrise Realty
4583 Grenadine Circle,Acworth, GA 30101
$405,000
- 3 Beds
- 3 Baths
- 2,157 sq. ft.
- Single family
- Active
Listed by:elizabeth schindler
Office:22one realty co
MLS#:10601380
Source:METROMLS
Price summary
- Price:$405,000
- Price per sq. ft.:$187.76
- Monthly HOA dues:$165
About this home
Better than New! All new upgrades including a Fireplace! Wonderful home located minutes to Downtown Acworth and Kennesaw with easy access to the Peach Pass allowing you to be at the Perimeter in minutes! Light, bright open floor plan with So many upgrades. All new wood flooring throughout the entire home, new Kitchen Aid Refrigerator, Electric Range and Dishwasher. New Quartz countertop, sink as well as tile backsplash. Upgraded lighting fixtures on the main floor and stairway. Completely re-painted to a beautiful and calming neutral palette. As you approach the front door from the inviting porch, entering the home you will find a lovely entry foyer. The gallery hallway leads to the large open living space featuring a fireplace, an ample sized kitchen island with a dining area and a half bath. This beautiful space spills out to the generously sized back yard, one of the largest in the subdivision with a covered porch, completely fenced in an appealing black metal railing. The spacious second floor offers a nicely sized loft area suitable for a media room or additional work and play space. There is a spacious primary bedroom and bath, complete with separate shower and soaking tub, two other bedrooms sharing a sizeable full bath featuring double vanities. Upstairs you will also find the conveniently located laundry room. This home offers plenty of storage with the large kitchen pantry, laundry room and added overhead storage system in the garage. All this and the low monthly HOA that takes care of your lawn maintenance! Must see and make this beautiful home yours today!
Contact an agent
Home facts
- Year built:2021
- Listing ID #:10601380
- Updated:September 27, 2025 at 10:46 AM
Rooms and interior
- Bedrooms:3
- Total bathrooms:3
- Full bathrooms:2
- Half bathrooms:1
- Living area:2,157 sq. ft.
Heating and cooling
- Cooling:Ceiling Fan(s), Central Air, Electric, Heat Pump
- Heating:Electric, Heat Pump
Structure and exterior
- Roof:Composition
- Year built:2021
- Building area:2,157 sq. ft.
- Lot area:0.2 Acres
Schools
- High school:North Cobb
- Middle school:Barber
- Elementary school:Acworth
Utilities
- Water:Public, Water Available
- Sewer:Public Sewer, Sewer Available
Finances and disclosures
- Price:$405,000
- Price per sq. ft.:$187.76
- Tax amount:$2,806 (2024)
New listings near 4583 Grenadine Circle
- New
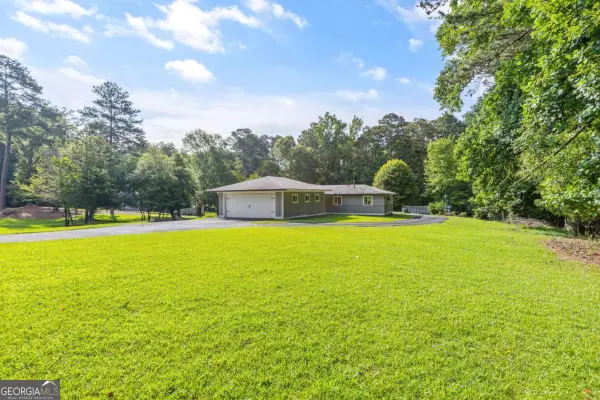 $795,000Active3.52 Acres
$795,000Active3.52 Acres4847 Lakewood Drive, Acworth, GA 30101
MLS# 10613775Listed by: Compass - New
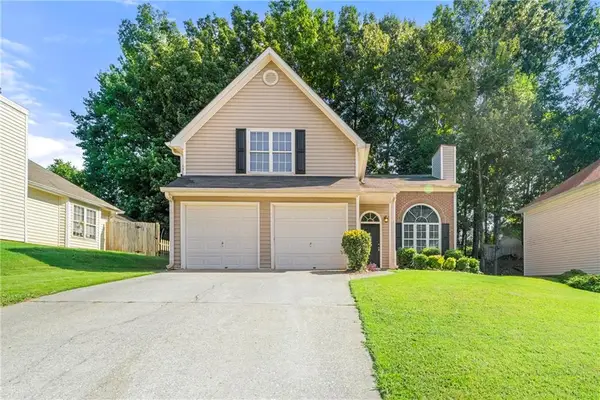 $365,000Active3 beds 3 baths1,610 sq. ft.
$365,000Active3 beds 3 baths1,610 sq. ft.4317 Chesapeake Trace Nw, Acworth, GA 30101
MLS# 7654858Listed by: SLYMAN REAL ESTATE, LLC. - New
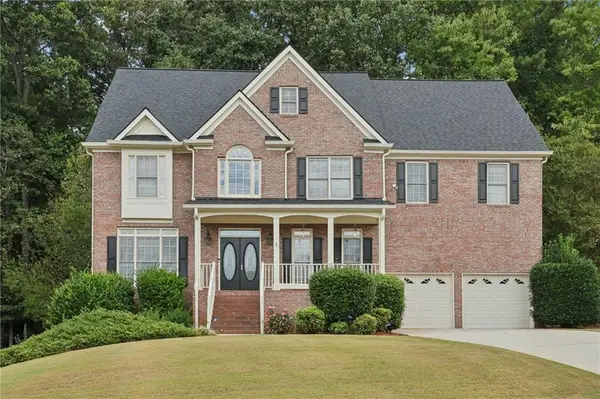 $720,000Active5 beds 6 baths5,730 sq. ft.
$720,000Active5 beds 6 baths5,730 sq. ft.1382 Benbrooke Lane Nw, Acworth, GA 30101
MLS# 7652652Listed by: REDFIN CORPORATION - New
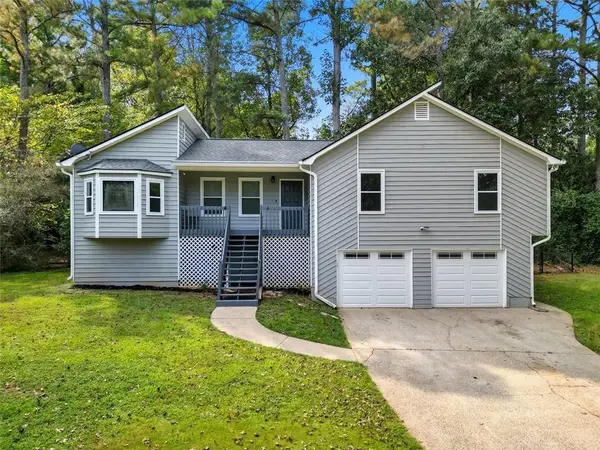 $350,000Active3 beds 2 baths1,460 sq. ft.
$350,000Active3 beds 2 baths1,460 sq. ft.6199 Brookside Lane, Acworth, GA 30102
MLS# 7656142Listed by: RE/MAX TOWN AND COUNTRY - New
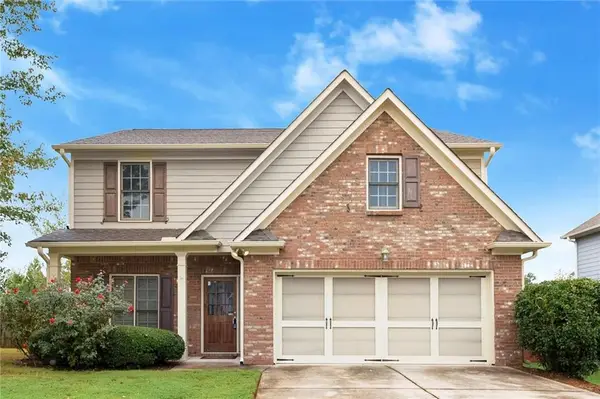 $435,000Active4 beds 3 baths2,267 sq. ft.
$435,000Active4 beds 3 baths2,267 sq. ft.1924 Paddock Path Drive Nw, Acworth, GA 30102
MLS# 7656053Listed by: SOUTHERN CLASSIC REALTORS - New
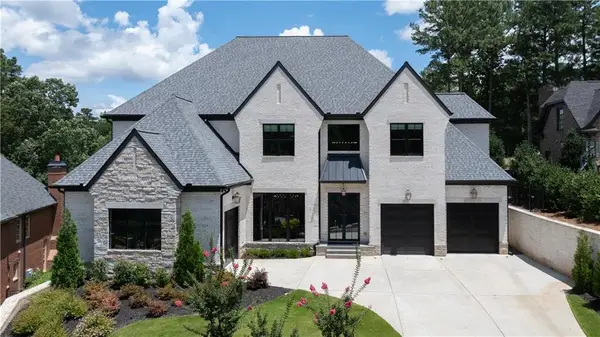 $2,825,000Active8 beds 9 baths9,548 sq. ft.
$2,825,000Active8 beds 9 baths9,548 sq. ft.6142 Talmadge Run Nw, Acworth, GA 30101
MLS# 7655800Listed by: T.A. MATHIEU REALTY, LLC - New
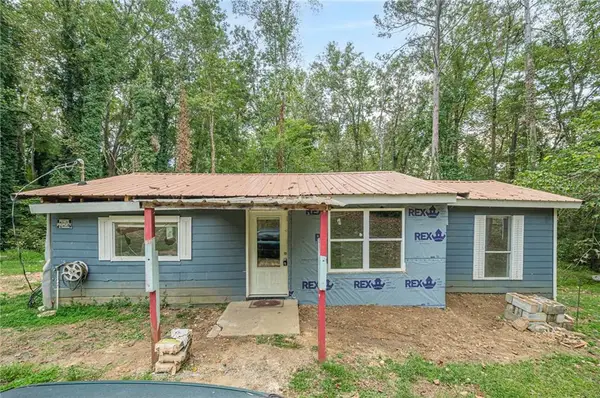 $170,000Active3 beds 1 baths720 sq. ft.
$170,000Active3 beds 1 baths720 sq. ft.500 Gayle Drive Se, Acworth, GA 30102
MLS# 7655948Listed by: KELLER WILLIAMS LANIER PARTNERS - New
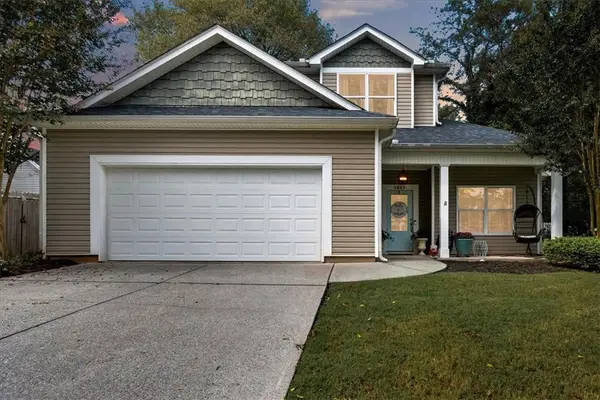 $449,900Active3 beds 3 baths1,752 sq. ft.
$449,900Active3 beds 3 baths1,752 sq. ft.4553 Spring Street, Acworth, GA 30101
MLS# 7652023Listed by: ATLANTA COMMUNITIES - New
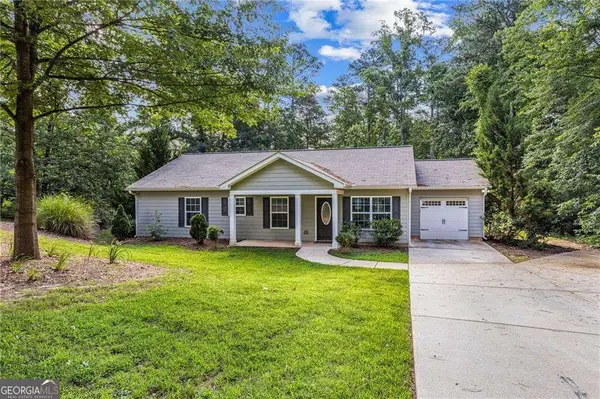 $350,000Active3 beds 2 baths1,334 sq. ft.
$350,000Active3 beds 2 baths1,334 sq. ft.5706 Forest Place, Acworth, GA 30102
MLS# 10612359Listed by: Coldwell Banker Realty - New
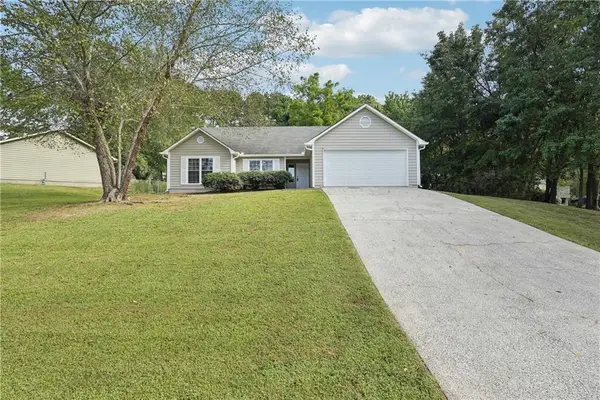 $360,000Active3 beds 2 baths1,628 sq. ft.
$360,000Active3 beds 2 baths1,628 sq. ft.4646 Adams Lane Nw, Acworth, GA 30102
MLS# 7655332Listed by: DWELLI INC.
