4591 Grenadine Circle, Acworth, GA 30101
Local realty services provided by:ERA Towne Square Realty, Inc.
4591 Grenadine Circle,Acworth, GA 30101
$394,900
- 3 Beds
- 3 Baths
- 2,157 sq. ft.
- Townhouse
- Active
Listed by: shyam gupta770-663-7291
Office: keller williams north atlanta
MLS#:7652778
Source:FIRSTMLS
Price summary
- Price:$394,900
- Price per sq. ft.:$183.08
- Monthly HOA dues:$165
About this home
Built in 2021, this townhome shines from the curb with fresh, modern lines and carries that elevated style inside with beautiful, cohesive finishes throughout. Step into an airy, open-concept main level designed for real life and easy entertaining. The chef’s kitchen overlooks the dining area and living room, so conversation flows as smoothly as the floor plan. You’ll appreciate the oversized island with breakfast bar for casual meals, abundant cabinetry for effortless organization, and a true walk-in pantry that keeps small appliances, snacks, and bulk buys neatly out of sight. Upstairs, the primary suite is enhanced by a graceful tray ceiling and a spa-style bath with dual vanities, soaking tub, and a separate glass-enclosed shower. Two additional bedrooms and a full hall bath offer flexible options for family, guests, or a dedicated home office. A versatile loft adds even more breathing room for a second TV space, play zone, or Peloton setup—whatever your season of life calls for. Out back, the covered patio invites year-round enjoyment, enjoy morning coffee, evening grilling, or a cozy book on a rainy afternoon, while the low-maintenance yard keeps weekends free for fun. Daily convenience comes easy with a two-car garage, a level driveway for stress-free parking, and smart storage throughout. All of this sits just minutes from Downtown Acworth’s shops and restaurants, close to everyday essentials, and with quick access to I-75 for an easy commute.
Contact an agent
Home facts
- Year built:2021
- Listing ID #:7652778
- Updated:February 10, 2026 at 02:31 PM
Rooms and interior
- Bedrooms:3
- Total bathrooms:3
- Full bathrooms:2
- Half bathrooms:1
- Living area:2,157 sq. ft.
Heating and cooling
- Cooling:Ceiling Fan(s), Central Air
- Heating:Central
Structure and exterior
- Roof:Composition, Shingle
- Year built:2021
- Building area:2,157 sq. ft.
- Lot area:0.1 Acres
Schools
- High school:North Cobb
- Middle school:Barber
- Elementary school:McCall Primary/Acworth Intermediate
Utilities
- Water:Public, Water Available
- Sewer:Public Sewer, Sewer Available
Finances and disclosures
- Price:$394,900
- Price per sq. ft.:$183.08
- Tax amount:$4,497 (2024)
New listings near 4591 Grenadine Circle
- New
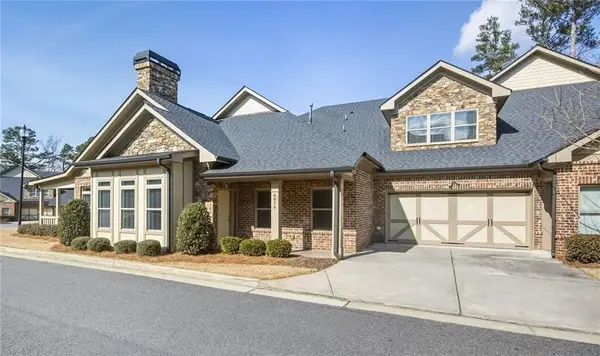 $599,900Active4 beds 3 baths2,875 sq. ft.
$599,900Active4 beds 3 baths2,875 sq. ft.4814 Josie Way, Acworth, GA 30101
MLS# 7717929Listed by: ATLANTA COMMUNITIES - New
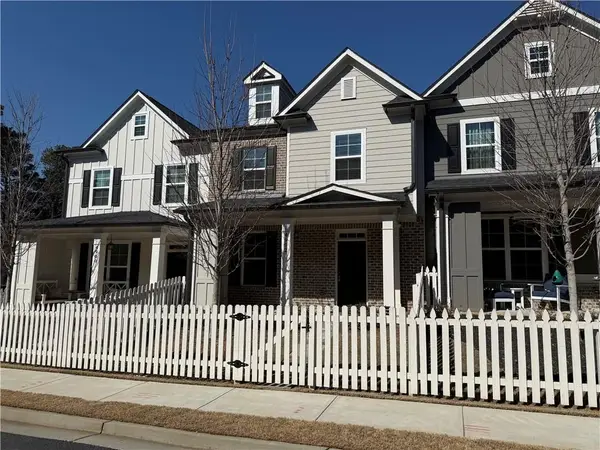 $409,900Active3 beds 3 baths2,047 sq. ft.
$409,900Active3 beds 3 baths2,047 sq. ft.4902 Futral Drive, Acworth, GA 30101
MLS# 7717932Listed by: FORTRESS REAL ESTATE, LLC. - Open Sun, 11am to 3pmNew
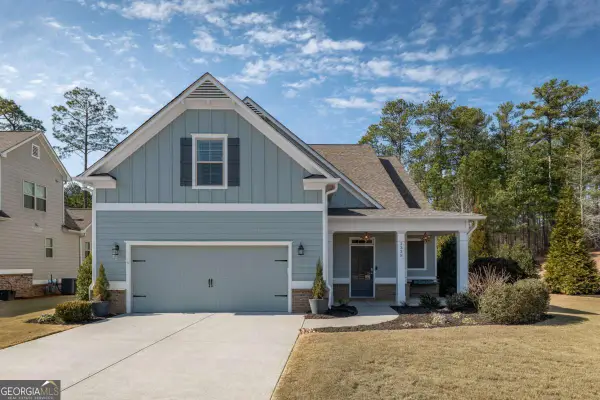 $550,000Active4 beds 4 baths
$550,000Active4 beds 4 baths3335 Harmony Hill Road, Kennesaw, GA 30144
MLS# 10689546Listed by: eXp Realty - New
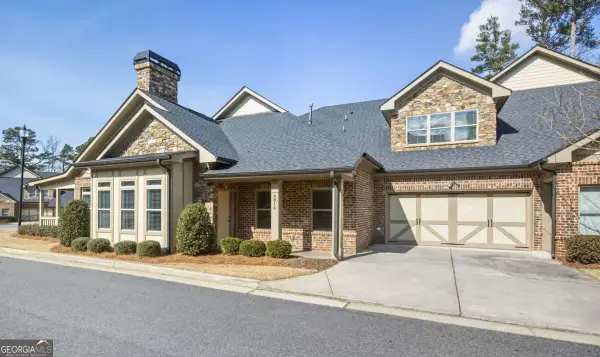 $579,900Active4 beds 3 baths
$579,900Active4 beds 3 baths4814 Josie Way, Acworth, GA 30101
MLS# 10689604Listed by: Atlanta Communities - Coming Soon
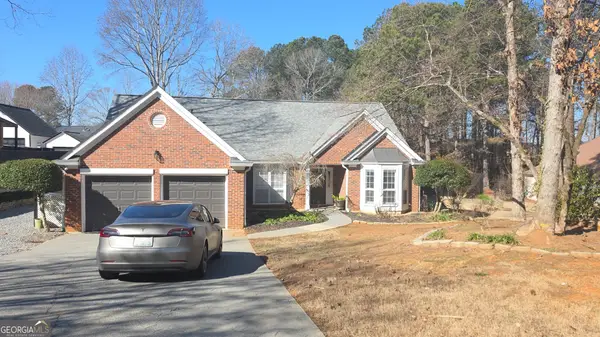 $380,000Coming Soon3 beds 2 baths
$380,000Coming Soon3 beds 2 baths203 Cheatham Road, Acworth, GA 30101
MLS# 10689413Listed by: Mark Spain Real Estate - New
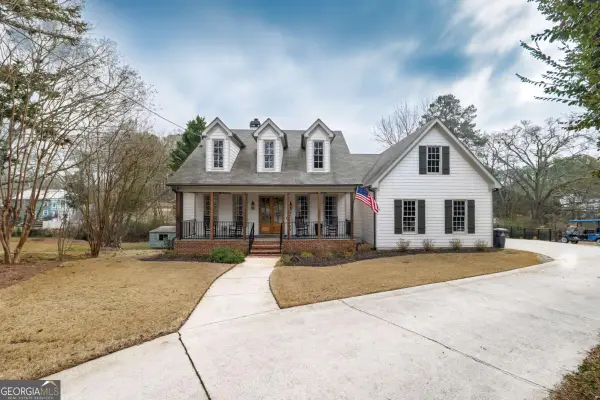 $715,000Active4 beds 3 baths3,351 sq. ft.
$715,000Active4 beds 3 baths3,351 sq. ft.4329 Willis Street, Acworth, GA 30101
MLS# 10689027Listed by: eXp Realty - New
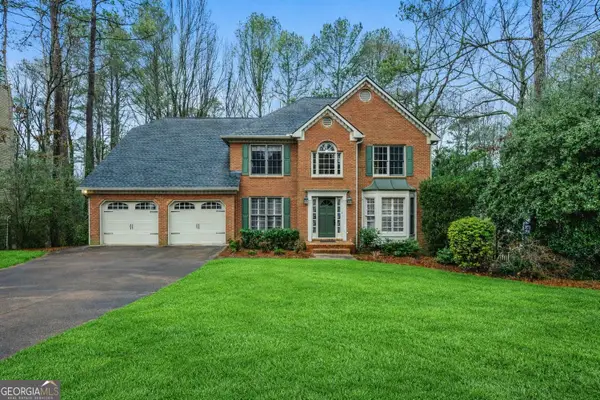 $550,000Active6 beds 4 baths3,215 sq. ft.
$550,000Active6 beds 4 baths3,215 sq. ft.5827 Fairwood Walk, Acworth, GA 30101
MLS# 10688885Listed by: Harry Norman Realtors - New
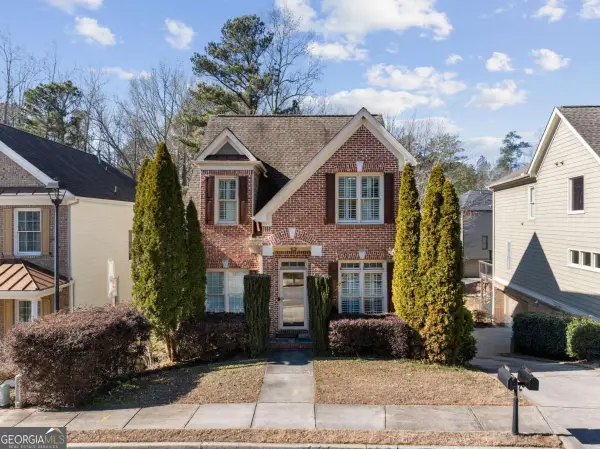 $429,000Active4 beds 4 baths2,307 sq. ft.
$429,000Active4 beds 4 baths2,307 sq. ft.4085 Fort Sumter Landing Nw, Acworth, GA 30101
MLS# 10688469Listed by: Samantha Lusk & Associates Realty - Coming Soon
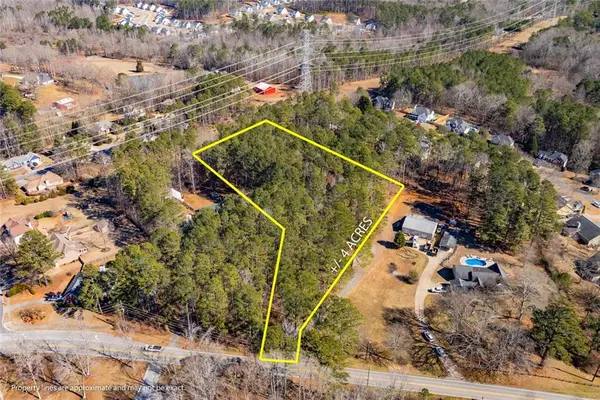 $450,000Coming Soon-- Acres
$450,000Coming Soon-- Acres0 Burnt Hickory Rd, Acworth, GA 30101
MLS# 7716874Listed by: ATLANTA COMMUNITIES - New
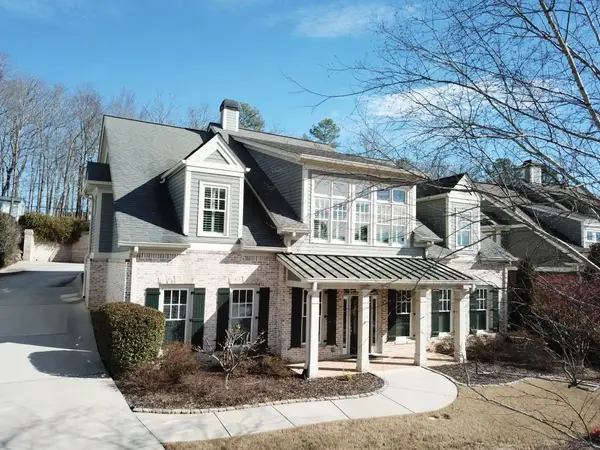 $679,900Active3 beds 3 baths4,390 sq. ft.
$679,900Active3 beds 3 baths4,390 sq. ft.128 Highcrest Drive, Acworth, GA 30101
MLS# 7716779Listed by: RE/MAX AROUND ATLANTA

