4749 Cox Street Se, Acworth, GA 30101
Local realty services provided by:ERA Sunrise Realty
4749 Cox Street Se,Acworth, GA 30101
$349,900
- 3 Beds
- 2 Baths
- 1,447 sq. ft.
- Single family
- Active
Listed by: rebecca perkins678-899-4677
Office: atlanta communities real estate brokerage
MLS#:7635282
Source:FIRSTMLS
Price summary
- Price:$349,900
- Price per sq. ft.:$241.81
About this home
*Sellers are offering $8,000 towards closing cost or down payment*
Beautifully Renovated!
You don’t want to miss this stunning, fully renovated three bedroom, two bathroom, ranch home, perfectly situated in a safe and quiet neighborhood. Located just two blocks from Main Street and only 1 mile from historic downtown Acworth, this home provides the ideal blend of comfort, convenience and peace of mind for many years to come.
Every detail to this home has been thoughtfully addressed with complete structural, plumbing and HVAC renovations. Modern updates are featured throughout, ensuring the home is very solid and truly turnkey.
Stepping onto the extra large cover front porch, where new ceiling fans provide a refreshing breeze, making it and inviting space for morning coffee, relaxation or entertaining friends.
Inside the open layout creates a seamless flow between the living, dining and kitchen areas. The brand new kitchen, both high-quality cabinetry with soft close doors and drawers, dazzling quartz countertops, deep sink and classic subway tile. Outfitted with new, namebrand, stainless steel appliances, meal prep and entertaining are both enjoyable and effortless. The spacious living area includes new storage cabinetry and a large Low-E picture window filling the space with natural light. The split bedroom design separates the master suite from the other bedrooms, offering optimal privacy and comfort. The master suite features a luxurious en suite bathroom with a high-end 72 inch double sink, vanity and beautifully tiled tub and shower. As an added convenience, off the master is the large laundry room, providing ample storage and functionality.
The second bathroom is equally impressive, with a tiled tub and shower, a 48 inch high-end vanity, and plenty of storage for linens and essentials. Additional storage can be found in the well lit, easily accessible attic, perfect for extra belongings and holiday decor This home sits on a flat lot with a fully fenced backyard, ideal for children, pets, and outdoor entertaining. A large cement slab with electricity offers potential for a fire pit area, storage unit, workshop or greenhouse. The properties location is highly desirable, with easy access to shopping, dining, schools, major highways, both Lake Acworth and Lake Allatoona, plus two public boat ramps are within a mile, making this a dream location for outdoor enthusiast. With no HOA there’s even space to park your golf cart, boat or RV.
Don’t miss your chance to own this exceptional, move in ready home!
KEY FEATURES AND RECENT RENOVATIONS:
*Completely renovated inside and out
*Open floor plan with seamless flow between living, dining and kitchen
*New luxury vinyl plank flooring throughout
*Fresh paint with all new ceiling fans and light fixtures
*large covered front porch with ceiling fans
*Chef’s kitchen with quartz countertops and stainless steel appliances
*Split bedroom layout for privacy
*Spacious master suite with high-end bathroom finishes
*Large laundry room with ample storage
*Second bath with high-end finishes and extra storage
*Well lit attic for additional storage
*Fully fenced backyard yard with patio deck and cement lab for future projects
*Easy access to community amenities, and outdoor recreation.
Contact an agent
Home facts
- Year built:1965
- Listing ID #:7635282
- Updated:December 19, 2025 at 02:27 PM
Rooms and interior
- Bedrooms:3
- Total bathrooms:2
- Full bathrooms:2
- Living area:1,447 sq. ft.
Heating and cooling
- Cooling:Central Air
- Heating:Central
Structure and exterior
- Roof:Composition
- Year built:1965
- Building area:1,447 sq. ft.
- Lot area:0.44 Acres
Schools
- High school:Woodland - Bartow
- Middle school:Red Top
- Elementary school:Emerson
Utilities
- Water:Public
- Sewer:Septic Tank
Finances and disclosures
- Price:$349,900
- Price per sq. ft.:$241.81
- Tax amount:$1,592 (2024)
New listings near 4749 Cox Street Se
- New
 $540,000Active4 beds 3 baths3,538 sq. ft.
$540,000Active4 beds 3 baths3,538 sq. ft.6016 Fords Lake Court, Acworth, GA 30101
MLS# 7694078Listed by: RE/MAX AROUND ATLANTA - Coming Soon
 $405,000Coming Soon4 beds 3 baths
$405,000Coming Soon4 beds 3 baths5386 Cross Creek Cove, Acworth, GA 30102
MLS# 7690244Listed by: ATLANTA FINE HOMES SOTHEBY'S INTERNATIONAL - New
 $450,000Active3 beds 2 baths1,628 sq. ft.
$450,000Active3 beds 2 baths1,628 sq. ft.4843 Caboose Lane Nw, Acworth, GA 30102
MLS# 7693262Listed by: KELLER WILLIAMS NORTH ATLANTA - New
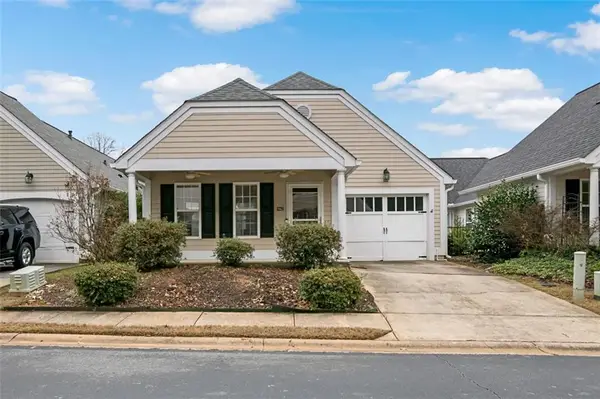 $319,900Active3 beds 2 baths1,439 sq. ft.
$319,900Active3 beds 2 baths1,439 sq. ft.5062 Kathryn Glen Drive, Acworth, GA 30101
MLS# 7693500Listed by: COLDWELL BANKER REALTY - New
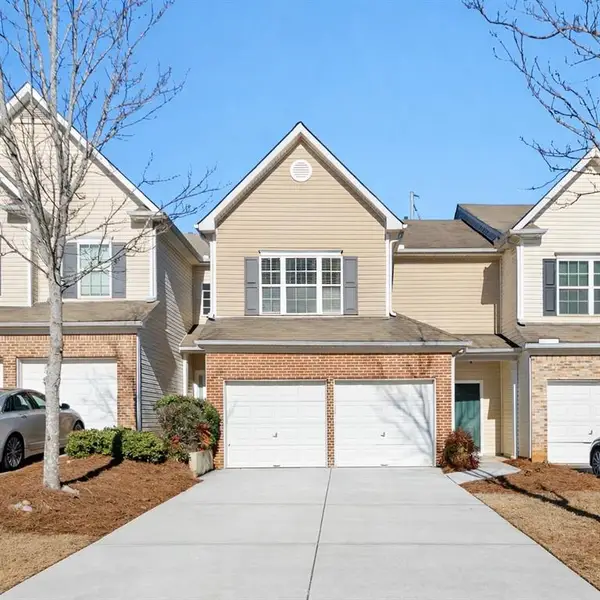 $325,000Active3 beds 3 baths1,572 sq. ft.
$325,000Active3 beds 3 baths1,572 sq. ft.2266 Baker Station Drive, Acworth, GA 30101
MLS# 7693488Listed by: KELLER WILLIAMS REALTY SIGNATURE PARTNERS - Open Sat, 12 to 2pmNew
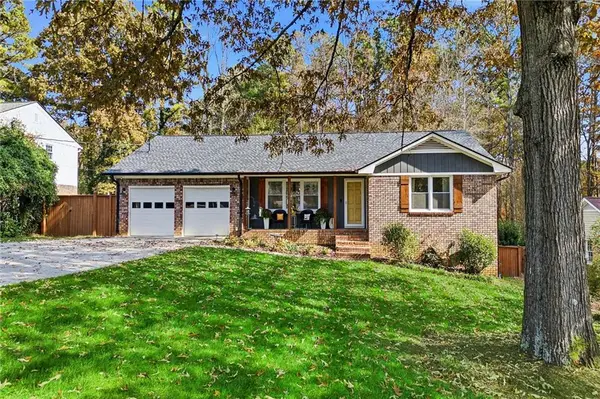 $569,000Active4 beds 3 baths2,937 sq. ft.
$569,000Active4 beds 3 baths2,937 sq. ft.5080 Maryland Drive Nw, Acworth, GA 30101
MLS# 7693739Listed by: LISTWITHFREEDOM.COM - New
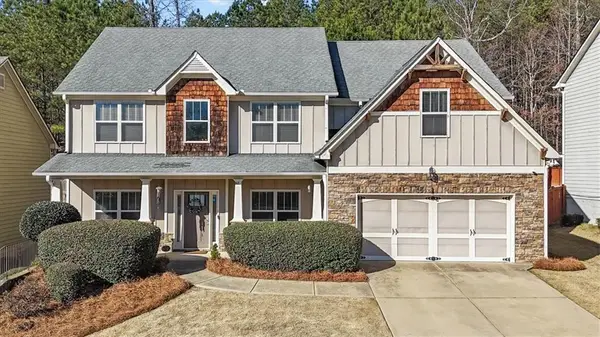 $425,000Active5 beds 3 baths3,347 sq. ft.
$425,000Active5 beds 3 baths3,347 sq. ft.62 Cleburne Place, Acworth, GA 30101
MLS# 7691620Listed by: ATLANTA COMMUNITIES - New
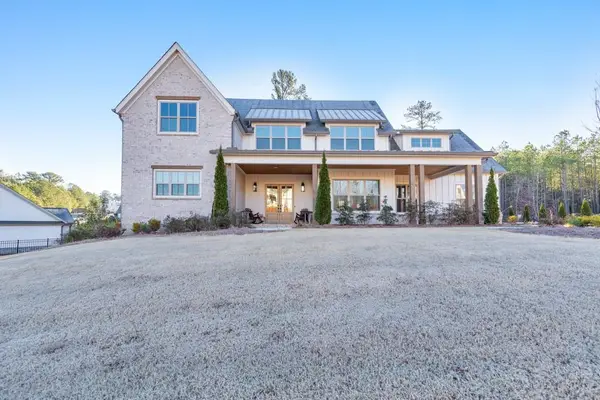 $1,000,000Active5 beds 4 baths3,811 sq. ft.
$1,000,000Active5 beds 4 baths3,811 sq. ft.39 Telfair Court, Acworth, GA 30101
MLS# 7692624Listed by: KELLER WILLIAMS REALTY ATL NORTH - New
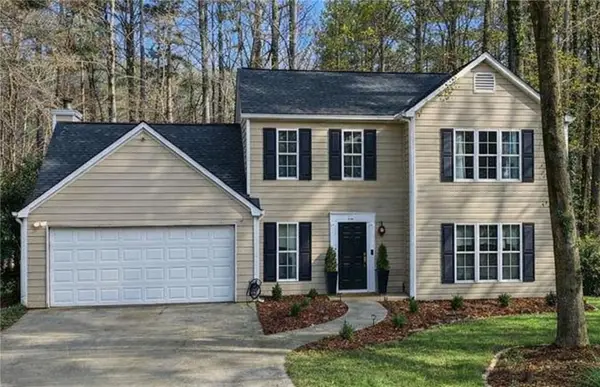 $399,800Active3 beds 3 baths1,950 sq. ft.
$399,800Active3 beds 3 baths1,950 sq. ft.5679 Bay Harbor Trail Nw, Acworth, GA 30101
MLS# 7693662Listed by: ALL ATLANTA REALTY, LLC - New
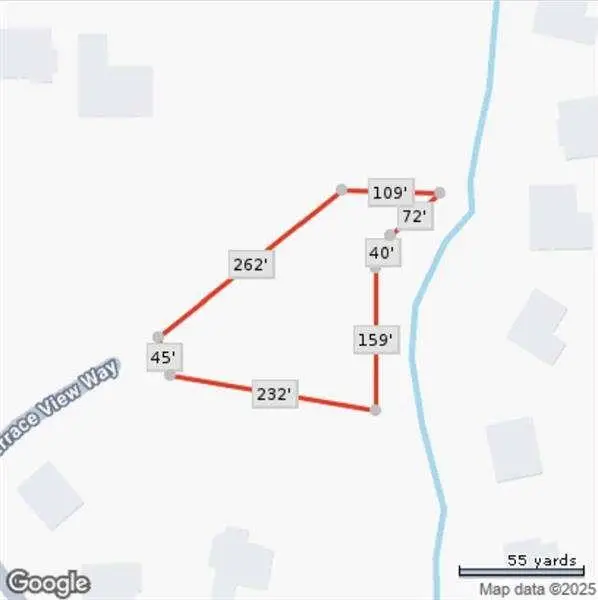 $82,500Active0.93 Acres
$82,500Active0.93 Acres46 Terrace View Way, Acworth, GA 30101
MLS# 7693544Listed by: ATLANTA COMMUNITIES
