4829 Caboose Lane Nw, Acworth, GA 30102
Local realty services provided by:ERA Towne Square Realty, Inc.
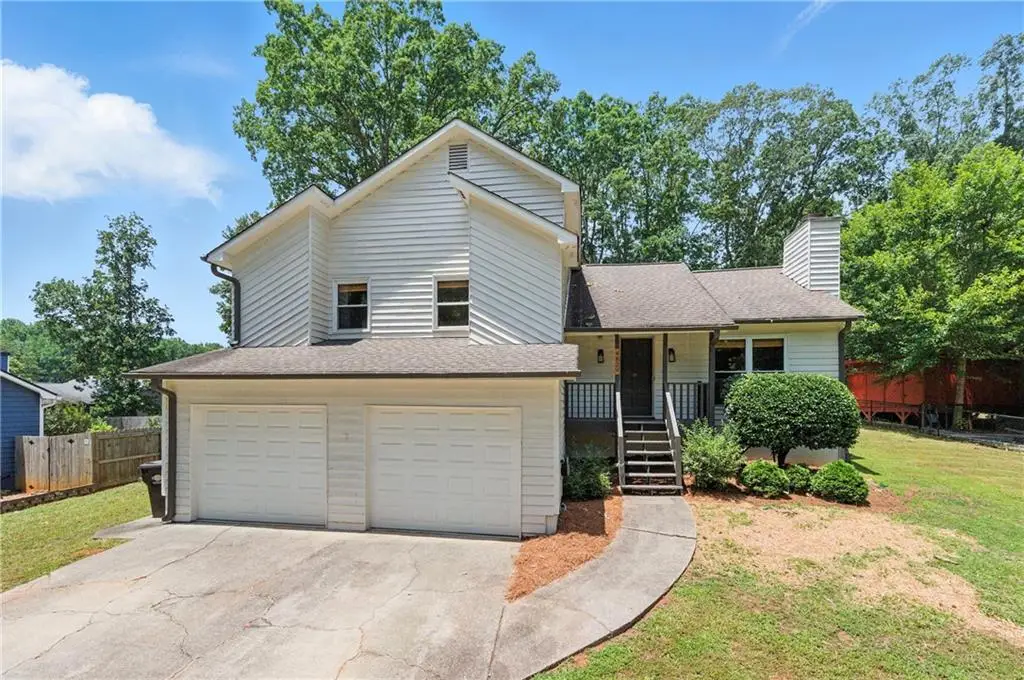
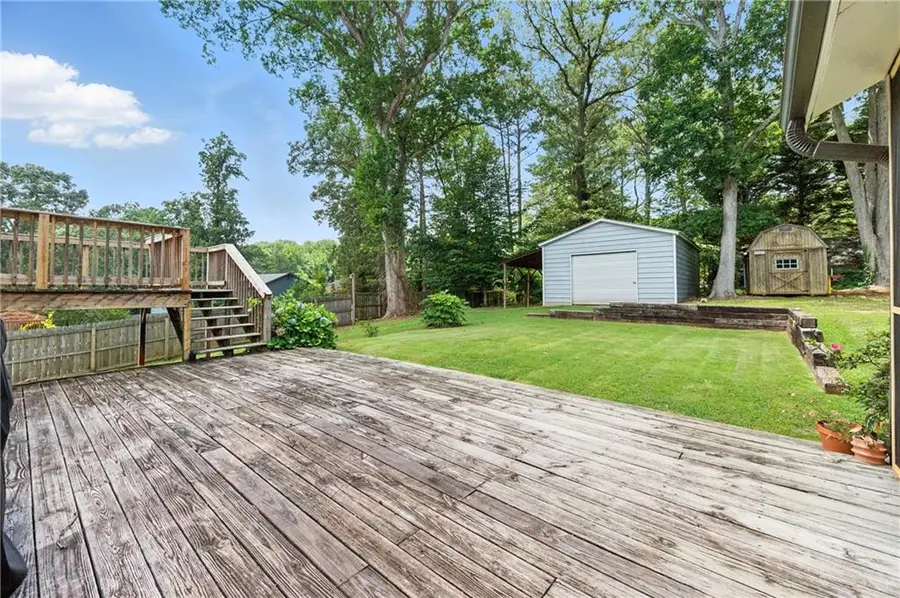
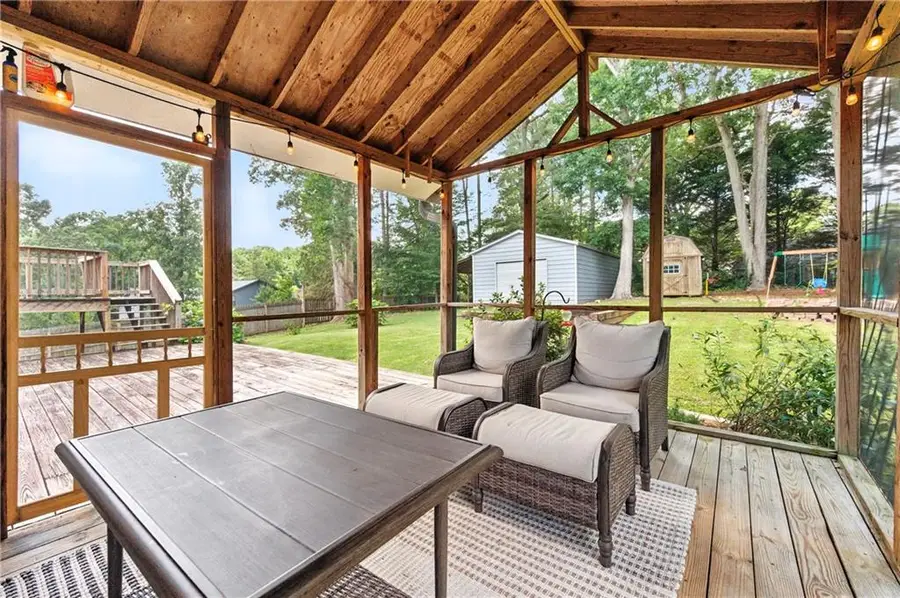
4829 Caboose Lane Nw,Acworth, GA 30102
$399,000
- 3 Beds
- 2 Baths
- 1,344 sq. ft.
- Single family
- Active
Listed by:robert lyerly
Office:keller williams realty partners
MLS#:7608207
Source:FIRSTMLS
Price summary
- Price:$399,000
- Price per sq. ft.:$296.88
About this home
SERIOUSLY, the PHOTOS in this listing are REALISTIC of just how CUTE and PRISTINE this home is presented! If you're looking for a NEWER KITCHEN with flare and style, bring your plans for hosting and entertaining! You will love the Bright Spaces with the Stainless Appliances and Quartz counter tops! The OPEN LAYOUT of the Main Level is just doggone dramatic with amazing CUSTOM BUILT-INS flanking the decorative fireplace. The Upper Level contains the sleeping quarters for the home which are just AWESOME. Both baths scream YES with clean crisp white finishes. But Y'all - OUTSIDE is where it's at! How about a Full Blown WORKSHOP with cabinets, space, roll-up door and options galore! PLUS an additional Storage Building! The possibilities are ENDLESS out back! Flat playable back yard for family or pets and end the day with a gathering around the Fire Pit! Flip on the string lights in the SCREENED PORCH and settle in with a beverage for sipping! Come on HOME, Right?!?!
Contact an agent
Home facts
- Year built:1987
- Listing Id #:7608207
- Updated:August 03, 2025 at 01:22 PM
Rooms and interior
- Bedrooms:3
- Total bathrooms:2
- Full bathrooms:2
- Living area:1,344 sq. ft.
Heating and cooling
- Cooling:Central Air
- Heating:Central, Forced Air, Natural Gas
Structure and exterior
- Roof:Composition
- Year built:1987
- Building area:1,344 sq. ft.
- Lot area:0.37 Acres
Schools
- High school:Kell
- Middle school:Palmer
- Elementary school:Pitner
Utilities
- Water:Public, Water Available
- Sewer:Public Sewer, Sewer Available
Finances and disclosures
- Price:$399,000
- Price per sq. ft.:$296.88
- Tax amount:$3,694 (2024)
New listings near 4829 Caboose Lane Nw
- Open Sun, 2 to 4pmNew
 $350,000Active3 beds 3 baths1,536 sq. ft.
$350,000Active3 beds 3 baths1,536 sq. ft.4749 Limestone Lane Nw, Acworth, GA 30102
MLS# 7632454Listed by: RB REALTY - New
 $399,999Active4 beds 3 baths2,726 sq. ft.
$399,999Active4 beds 3 baths2,726 sq. ft.4692 Cheri Lynn Road Nw, Acworth, GA 30101
MLS# 7632520Listed by: CENTURY 21 RESULTS - New
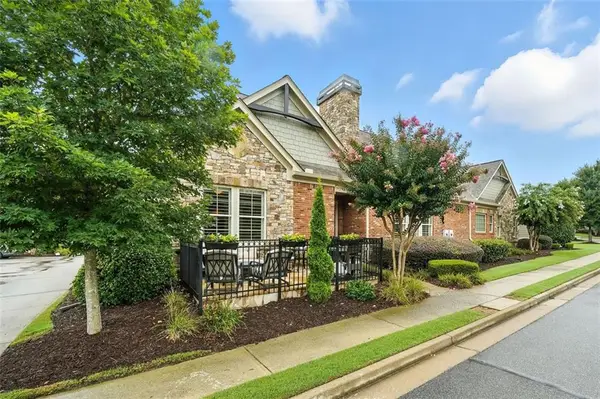 $515,000Active3 beds 3 baths2,242 sq. ft.
$515,000Active3 beds 3 baths2,242 sq. ft.29 Cedarcrest Village Court, Acworth, GA 30101
MLS# 7631019Listed by: ATLANTA COMMUNITIES - New
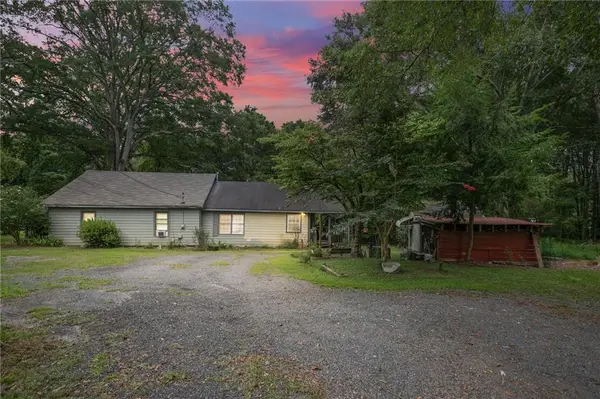 $424,900Active2 beds 1 baths1,440 sq. ft.
$424,900Active2 beds 1 baths1,440 sq. ft.4661 Fowler Street, Acworth, GA 30101
MLS# 7632447Listed by: WATKINS REAL ESTATE ASSOCIATES - New
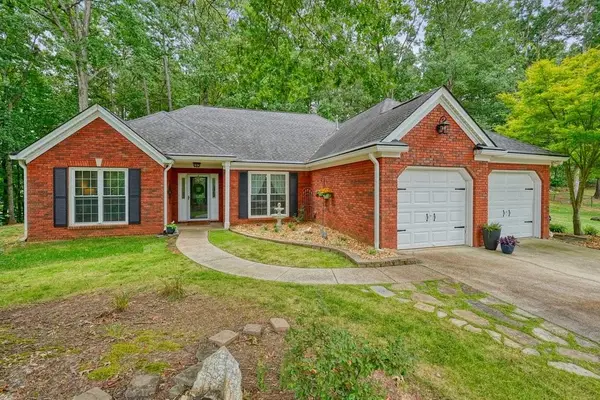 $399,900Active3 beds 2 baths1,756 sq. ft.
$399,900Active3 beds 2 baths1,756 sq. ft.178 Pheasant Way, Acworth, GA 30101
MLS# 7632196Listed by: ATLANTA COMMUNITIES REAL ESTATE BROKERAGE - Open Sun, 1 to 4pmNew
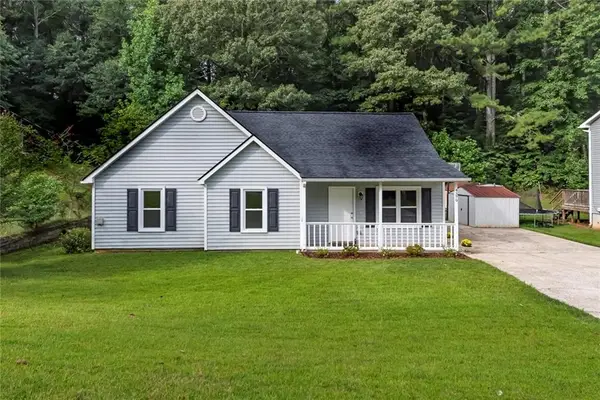 $320,000Active3 beds 2 baths1,169 sq. ft.
$320,000Active3 beds 2 baths1,169 sq. ft.4379 Mitchell Hill Drive, Acworth, GA 30101
MLS# 7631330Listed by: URSULA & ASSOCIATES - Coming Soon
 $1,100,000Coming Soon3 beds 2 baths
$1,100,000Coming Soon3 beds 2 baths6412 Old Stilesboro Road Nw, Acworth, GA 30101
MLS# 7629296Listed by: KELLER WILLIAMS RLTY, FIRST ATLANTA - New
 $839,900Active6 beds 6 baths6,271 sq. ft.
$839,900Active6 beds 6 baths6,271 sq. ft.16 Hawkstone Court, Acworth, GA 30101
MLS# 10583323Listed by: Pinnacle Realtors  $1,199,000Active4 beds 4 baths4,020 sq. ft.
$1,199,000Active4 beds 4 baths4,020 sq. ft.3357 Littleport, Acworth, GA 30101
MLS# 10569160Listed by: Zach Taylor Real Estate- Coming Soon
 $425,000Coming Soon4 beds 3 baths
$425,000Coming Soon4 beds 3 baths5173 Legendary Lane, Acworth, GA 30102
MLS# 7630910Listed by: EXP REALTY, LLC.
