4938 Jatoba Road #66, Acworth, GA 30101
Local realty services provided by:ERA Sunrise Realty
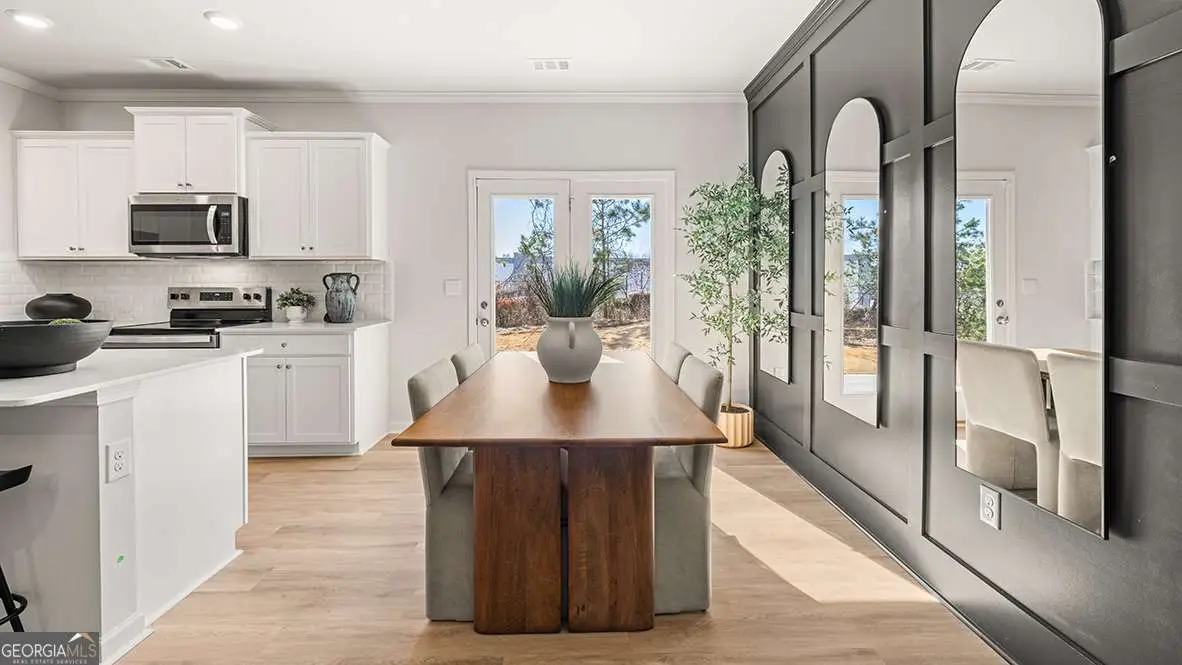
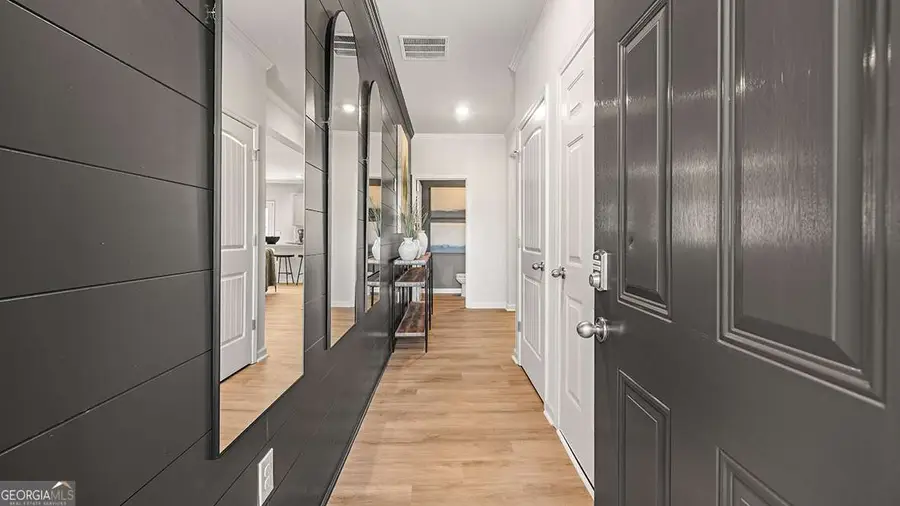
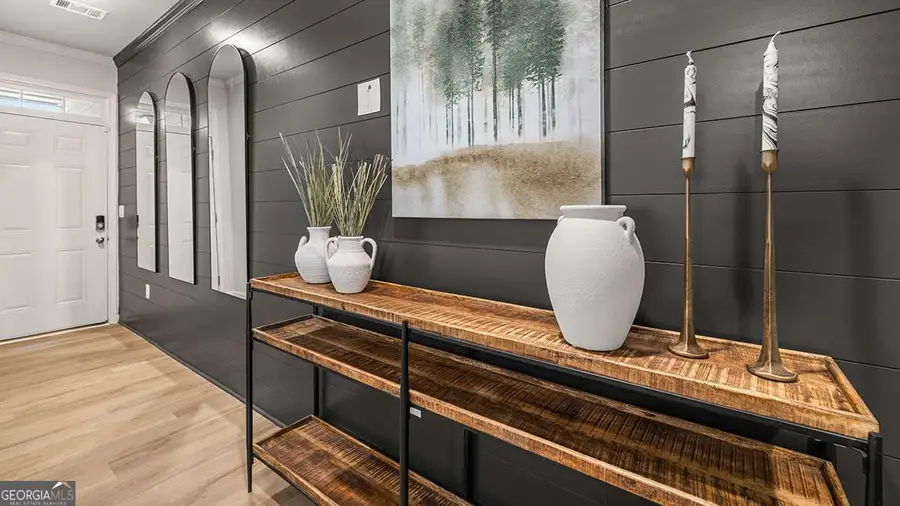
4938 Jatoba Road #66,Acworth, GA 30101
$410,990
- 4 Beds
- 3 Baths
- 2,125 sq. ft.
- Townhouse
- Active
Listed by:natalie moutos
Office:d.r. horton realty of georgia
MLS#:10580771
Source:METROMLS
Price summary
- Price:$410,990
- Price per sq. ft.:$193.41
- Monthly HOA dues:$191.67
About this home
New beautifully crafted townhome in gated community near downtown Acworth. The Sudbury plan features 3 bedrooms, two-and-a-half-bathrooms with a loft! Open concept with RevWood flooring throughout the main, rear patio for outdoor living and front entry two-car garages. The chef-inspired kitchen offers a large island with quartz countertops and stainless-steel appliances. The upstairs provides bedrooms that were thoughtfully placed for privacy- with the secondary bedrooms at the front of the home and the sprawling and serene primary suite at the rear, overlooking the backyard. This townhome and single-family community will be gated and feature amenities like pool and cabana for residents' enjoyment. In addition to its tranquil picturesque setting, homeowners will enjoy ease-of-access to Hwy 75 with, the boutiques and eateries of Acworth within miles, and nearby trails and lakes. Photos for illustration purposes only- not of actual home.ore the previous listing as it is incorrect!
Contact an agent
Home facts
- Year built:2025
- Listing Id #:10580771
- Updated:August 14, 2025 at 10:41 AM
Rooms and interior
- Bedrooms:4
- Total bathrooms:3
- Full bathrooms:2
- Half bathrooms:1
- Living area:2,125 sq. ft.
Heating and cooling
- Cooling:Central Air, Zoned
- Heating:Electric, Forced Air
Structure and exterior
- Roof:Composition
- Year built:2025
- Building area:2,125 sq. ft.
- Lot area:0.06 Acres
Schools
- High school:North Cobb
- Middle school:Barber
- Elementary school:Baker
Utilities
- Water:Public, Water Available
- Sewer:Public Sewer, Sewer Available
Finances and disclosures
- Price:$410,990
- Price per sq. ft.:$193.41
New listings near 4938 Jatoba Road #66
- New
 $399,999Active4 beds 3 baths2,726 sq. ft.
$399,999Active4 beds 3 baths2,726 sq. ft.4692 Cheri Lynn Road Nw, Acworth, GA 30101
MLS# 7632520Listed by: CENTURY 21 RESULTS - New
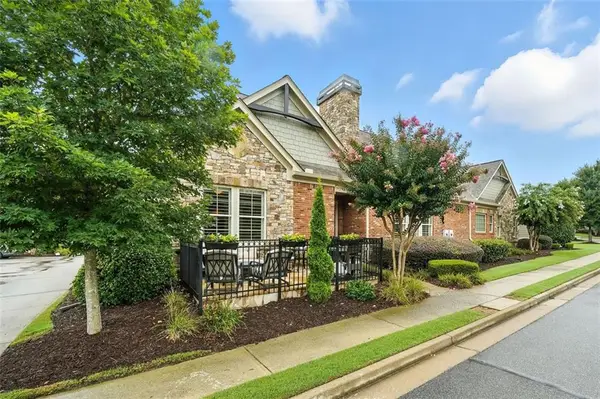 $515,000Active3 beds 3 baths2,242 sq. ft.
$515,000Active3 beds 3 baths2,242 sq. ft.29 Cedarcrest Village Court, Acworth, GA 30101
MLS# 7631019Listed by: ATLANTA COMMUNITIES - New
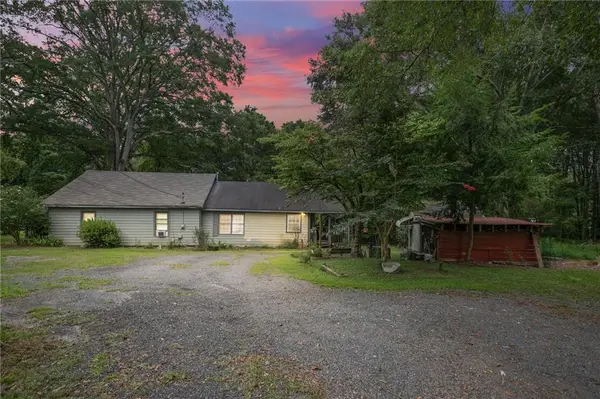 $424,900Active2 beds 1 baths1,440 sq. ft.
$424,900Active2 beds 1 baths1,440 sq. ft.4661 Fowler Street, Acworth, GA 30101
MLS# 7632447Listed by: WATKINS REAL ESTATE ASSOCIATES - New
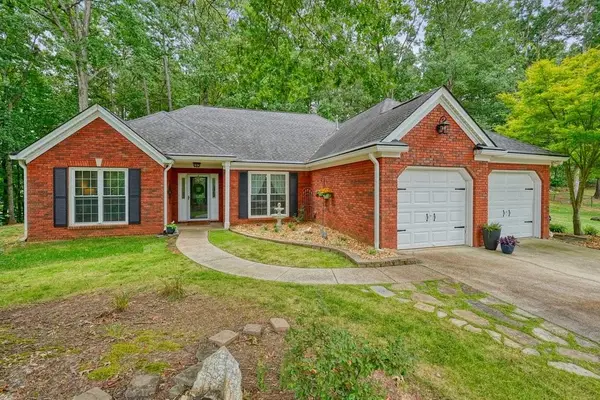 $399,900Active3 beds 2 baths1,756 sq. ft.
$399,900Active3 beds 2 baths1,756 sq. ft.178 Pheasant Way, Acworth, GA 30101
MLS# 7632196Listed by: ATLANTA COMMUNITIES REAL ESTATE BROKERAGE - Open Sun, 1 to 4pmNew
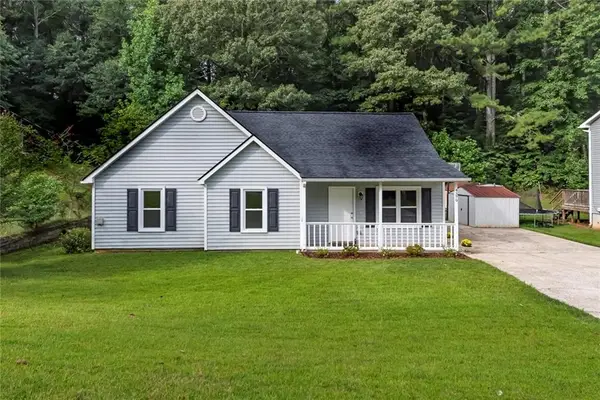 $320,000Active3 beds 2 baths1,169 sq. ft.
$320,000Active3 beds 2 baths1,169 sq. ft.4379 Mitchell Hill Drive, Acworth, GA 30101
MLS# 7631330Listed by: URSULA & ASSOCIATES - Coming Soon
 $1,100,000Coming Soon3 beds 2 baths
$1,100,000Coming Soon3 beds 2 baths6412 Old Stilesboro Road Nw, Acworth, GA 30101
MLS# 7629296Listed by: KELLER WILLIAMS RLTY, FIRST ATLANTA - New
 $839,900Active6 beds 6 baths6,271 sq. ft.
$839,900Active6 beds 6 baths6,271 sq. ft.16 Hawkstone Court, Acworth, GA 30101
MLS# 10583323Listed by: Pinnacle Realtors  $1,199,000Active4 beds 4 baths4,020 sq. ft.
$1,199,000Active4 beds 4 baths4,020 sq. ft.3357 Littleport, Acworth, GA 30101
MLS# 10569160Listed by: Zach Taylor Real Estate- Coming Soon
 $425,000Coming Soon4 beds 3 baths
$425,000Coming Soon4 beds 3 baths5173 Legendary Lane, Acworth, GA 30102
MLS# 7630910Listed by: EXP REALTY, LLC. - New
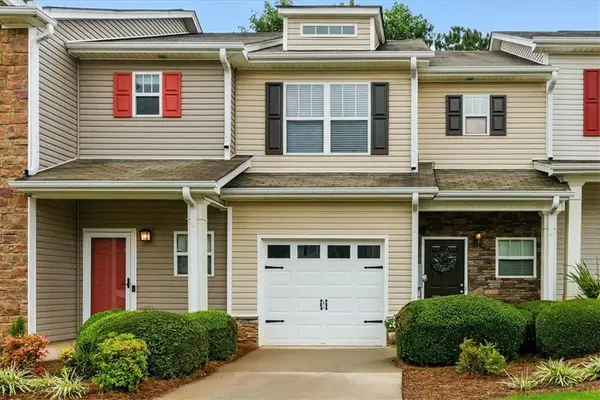 $325,000Active3 beds 3 baths1,506 sq. ft.
$325,000Active3 beds 3 baths1,506 sq. ft.267 Ridge Mill Drive, Acworth, GA 30102
MLS# 7630296Listed by: ATLANTA COMMUNITIES
