4961 Thornwood Trace Nw, Acworth, GA 30102
Local realty services provided by:ERA Towne Square Realty, Inc.

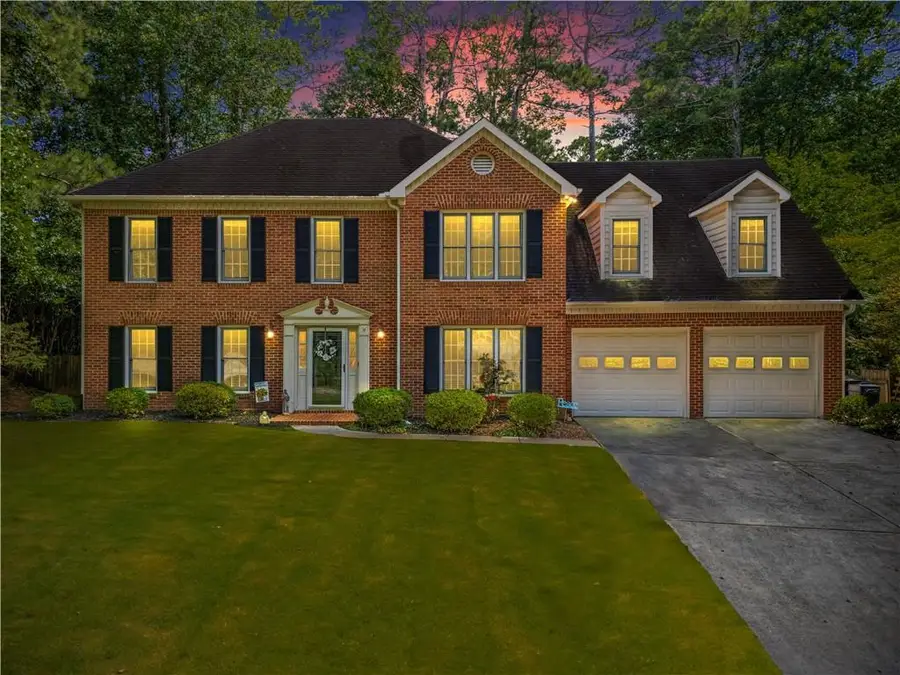

Listed by:sharon g greene
Office:keller williams rlty consultants
MLS#:7602833
Source:FIRSTMLS
Price summary
- Price:$508,000
- Price per sq. ft.:$189.27
- Monthly HOA dues:$50
About this home
Welcome to this sought after retreat nestled in the Thornwood Community featuring the best neighbors and lush greenery so inviting you will have a morning cup of coffee on your enclosed sunroom. Just steps away is a level backyard complete with a patio, your own basketball court, a grilling area, and a fully fenced yard. The spacious front yard is perfect for tossing a ball, and the stepless entry leads into a beautifully updated home with new LVP flooring throughout. The Living Room offers infinite adaptability to any decor or color scheme - delightful and warm for family enjoyment! This home is an elegant setting for those who love entertaining with a large Dining Room for holiday enjoyment. A large half bath, laundry room, and two-car garage complete the main level.
The Great Room features a cozy fireplace, ideal for reading your favorite book and enjoying the ambiance of every season. The chef’s kitchen is beautifully updated with granite countertops, a chef-style stainless steel sink with spiral faucet, stainless steel appliances, colorful tile backsplash, a pantry, and ample cabinetry.
As you leave the foyer to go upstairs, there's an abundance of space. The primary ensuite bedroom is large with a walk-in closet with hardwoods, and a spa style soaking tube for you to relax and unwind. Three additional bedrooms provide flexible options for children’s rooms, offices, or guest rooms, and a bonus space that can be used as a TV room, man cave, or arts and crafts area. A convenient back staircase connects the upstairs to the kitchen and garage.
This gorgeous home is in the city of Acworth, with easy access to Highway 575, and close proximity to downtown Woodstock and downtown Kennesaw.
Contact an agent
Home facts
- Year built:1988
- Listing Id #:7602833
- Updated:August 03, 2025 at 01:22 PM
Rooms and interior
- Bedrooms:4
- Total bathrooms:3
- Full bathrooms:2
- Half bathrooms:1
- Living area:2,684 sq. ft.
Heating and cooling
- Cooling:Ceiling Fan(s), Central Air, Zoned
- Heating:Central, Forced Air, Zoned
Structure and exterior
- Roof:Composition
- Year built:1988
- Building area:2,684 sq. ft.
- Lot area:0.35 Acres
Schools
- High school:Kell
- Middle school:Palmer
- Elementary school:Chalker
Utilities
- Water:Public
- Sewer:Public Sewer, Sewer Available
Finances and disclosures
- Price:$508,000
- Price per sq. ft.:$189.27
- Tax amount:$4,902 (2024)
New listings near 4961 Thornwood Trace Nw
- Open Sun, 2 to 4pmNew
 $350,000Active3 beds 3 baths1,536 sq. ft.
$350,000Active3 beds 3 baths1,536 sq. ft.4749 Limestone Lane Nw, Acworth, GA 30102
MLS# 7632454Listed by: RB REALTY - New
 $399,999Active4 beds 3 baths2,726 sq. ft.
$399,999Active4 beds 3 baths2,726 sq. ft.4692 Cheri Lynn Road Nw, Acworth, GA 30101
MLS# 7632520Listed by: CENTURY 21 RESULTS - New
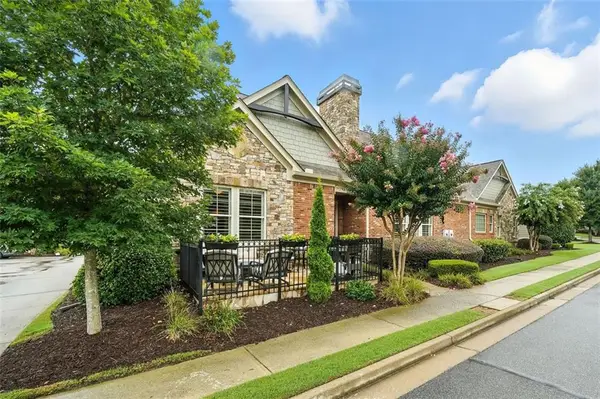 $515,000Active3 beds 3 baths2,242 sq. ft.
$515,000Active3 beds 3 baths2,242 sq. ft.29 Cedarcrest Village Court, Acworth, GA 30101
MLS# 7631019Listed by: ATLANTA COMMUNITIES - New
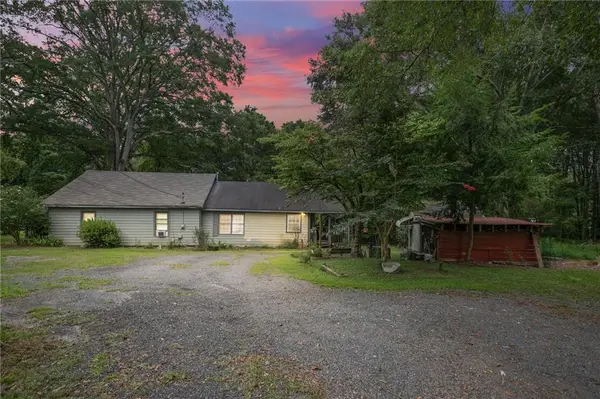 $424,900Active2 beds 1 baths1,440 sq. ft.
$424,900Active2 beds 1 baths1,440 sq. ft.4661 Fowler Street, Acworth, GA 30101
MLS# 7632447Listed by: WATKINS REAL ESTATE ASSOCIATES - New
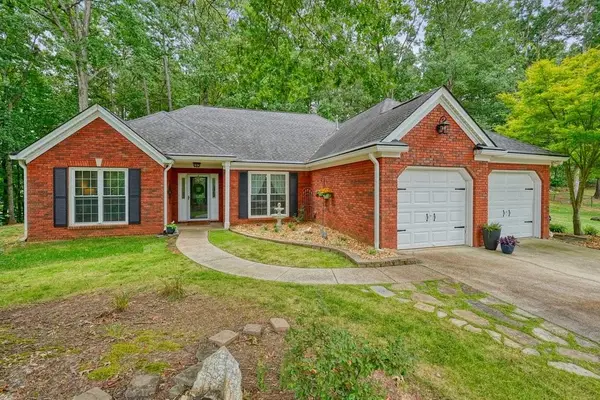 $399,900Active3 beds 2 baths1,756 sq. ft.
$399,900Active3 beds 2 baths1,756 sq. ft.178 Pheasant Way, Acworth, GA 30101
MLS# 7632196Listed by: ATLANTA COMMUNITIES REAL ESTATE BROKERAGE - Open Sun, 1 to 4pmNew
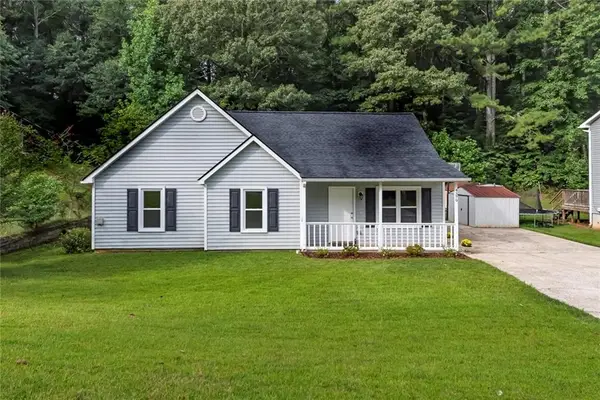 $320,000Active3 beds 2 baths1,169 sq. ft.
$320,000Active3 beds 2 baths1,169 sq. ft.4379 Mitchell Hill Drive, Acworth, GA 30101
MLS# 7631330Listed by: URSULA & ASSOCIATES - Coming Soon
 $1,100,000Coming Soon3 beds 2 baths
$1,100,000Coming Soon3 beds 2 baths6412 Old Stilesboro Road Nw, Acworth, GA 30101
MLS# 7629296Listed by: KELLER WILLIAMS RLTY, FIRST ATLANTA - New
 $839,900Active6 beds 6 baths6,271 sq. ft.
$839,900Active6 beds 6 baths6,271 sq. ft.16 Hawkstone Court, Acworth, GA 30101
MLS# 10583323Listed by: Pinnacle Realtors  $1,199,000Active4 beds 4 baths4,020 sq. ft.
$1,199,000Active4 beds 4 baths4,020 sq. ft.3357 Littleport, Acworth, GA 30101
MLS# 10569160Listed by: Zach Taylor Real Estate- Coming Soon
 $425,000Coming Soon4 beds 3 baths
$425,000Coming Soon4 beds 3 baths5173 Legendary Lane, Acworth, GA 30102
MLS# 7630910Listed by: EXP REALTY, LLC.
