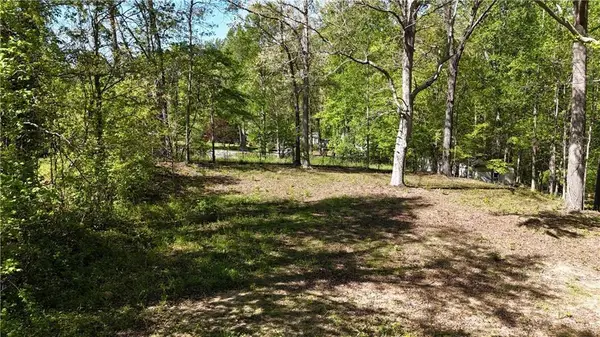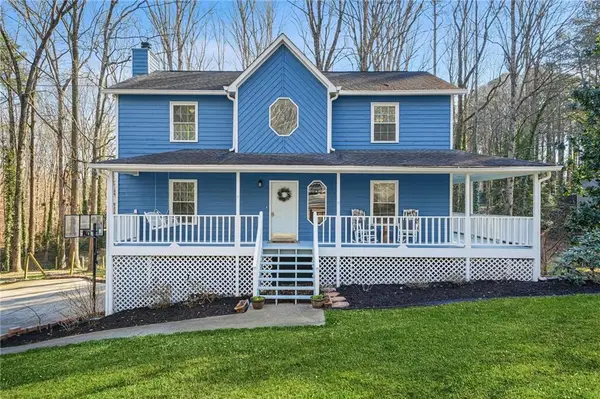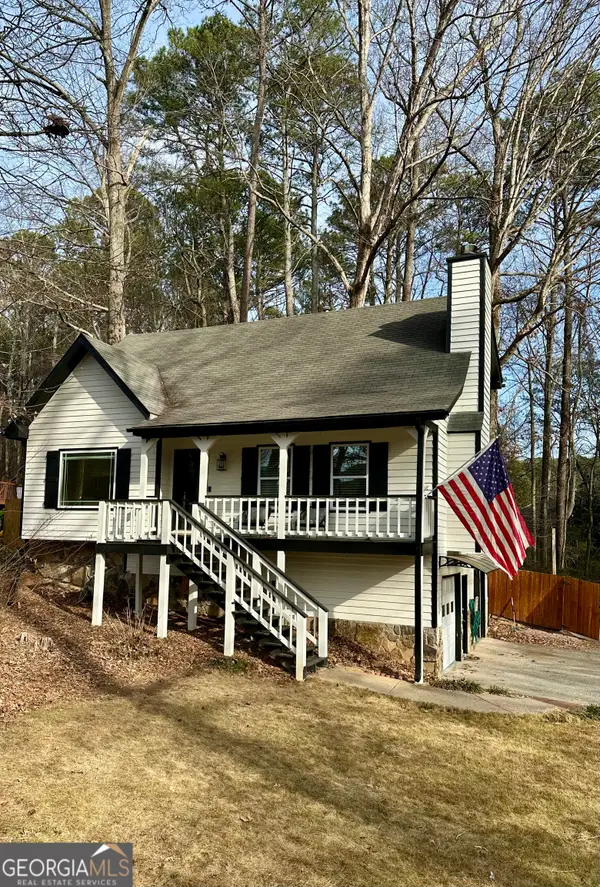4966 Aviary Drive Nw, Acworth, GA 30101
Local realty services provided by:ERA Towne Square Realty, Inc.
4966 Aviary Drive Nw,Acworth, GA 30101
$1,125,000
- 7 Beds
- 7 Baths
- - sq. ft.
- Single family
- Sold
Listed by: mandi newton
Office: century 21 results
MLS#:10631563
Source:METROMLS
Sorry, we are unable to map this address
Price summary
- Price:$1,125,000
- Monthly HOA dues:$100
About this home
UNICORN ALERT! Exceptionally designed and constructed RANCH on a full DAYLIGHT terrace level. With an unexpected surprise: a PRIVATE upper level bedroom/bath/bonus room w loads of storage. This is no cookie cutter home but it sure is SWEET! Its Top Ten list includes: four sides BRICK, 360 degrees of professional landscaping, BRAND NEW 50 year architectural ROOF and new whisper QUIET windows. Located in highly desirable Aviary, a swim and tennis community, this property boasts the most perfect POOL READY backyard with a privacy FENCE and a super lush lawn. A charming front porch and double entry doors welcome guests into a breathtaking visual delight. A triple BEAMED great room with a wall of windows immediately draws the eyes toward the enormous emerald backyard and also showcases the natural light flowing into this CUSTOM home. Gleaming hardwoods, rich crown and box molding, TWO fireplaces and a coffered ceiling in the open dining room further enhance the experience of grandeur and warmth found within. Superb daylight and glorious views of the backyard also elevate everyday living in the OPEN CONCEPT kitchen, keeping room and breakfast room. Anchored by a huge leathered QUARTZ island, this chef's kitchen features a walk-in pantry, gas cooktop, ice maker, oven, microwave and a COMMERCIAL size refrigerator. A vaulted keeping room w/ stacked stone fireplace comfortably seats a crowd for game day, movie night and all kinds of entertaining. Casual dining inside or al fresco are equally enjoyable as the breakfast room has direct access to the newly enhanced open air deck. All rooms on the main level boast SOARING ceilings and all bedrooms include ENSUITE baths and generously sized closets. Impressive in scale and functionality, the primary suite has direct access to the deck and its majestic scenery, plus its DEEP TRAY CEILING exudes elegance befitting such a well-appointed home. Luxurious travertine tile, granite countertops and a DESIGNER chandelier grace the spacious primary bathroom which includes a large walk-in closet. The expansive main level also provides MODERN CONVENIENCES such as a coffee station adjacent to the kitchen, an attractive and highly functional mudroom, a sunny laundry room and a private powder room. Even the three bay garage is awe-inspiring with its epoxy flooring, extra storage and copious amounts of sunlight. The icing on the cake is found in the upper level suite which has the FLEXIBILITY to serve multiple purposes: teen or guest suite, home office, man cave, she shed, craft or work room, media room or anything imaginable. And there's MORE! A spectacular daylight terrace level is the QUINTESSENTIAL gathering space or de facto guest house. Not to mention that it's also an excellent onsite storage facility. Wide open and central entertainment space is flanked by a sizable MEDIA room, an attractive wet bar, TWO large bedrooms and a full bathroom. French doors provide easy access to the outdoor patio and football field backyard. Explore the entire yard to enjoy the thoughtfully designed landscaping and hardscaping surrounding the entire property. In addition to the best in class features of this home, it's also CONVENIENTLY LOCATED to retail, dining, top-rated schools, parks, medical, major thoroughfares and Allatoona Lake. Properties like this are RARE to FIND, schedule a visit today and make it YOUR NEW HOME!
Contact an agent
Home facts
- Year built:2004
- Listing ID #:10631563
- Updated:January 18, 2026 at 07:30 AM
Rooms and interior
- Bedrooms:7
- Total bathrooms:7
- Full bathrooms:6
- Half bathrooms:1
Heating and cooling
- Cooling:Ceiling Fan(s), Central Air, Zoned
- Heating:Central, Natural Gas, Zoned
Structure and exterior
- Roof:Composition
- Year built:2004
Schools
- High school:Allatoona
- Middle school:Durham
- Elementary school:Frey
Utilities
- Water:Public, Water Available
- Sewer:Septic Tank
Finances and disclosures
- Price:$1,125,000
- Tax amount:$8,892 (2025)
New listings near 4966 Aviary Drive Nw
- New
 $45,000Active0.54 Acres
$45,000Active0.54 Acres5685 Crestview Drive, Acworth, GA 30102
MLS# 7706069Listed by: EXP REALTY, LLC. - Open Sat, 11am to 4pmNew
 $369,900Active3 beds 3 baths1,805 sq. ft.
$369,900Active3 beds 3 baths1,805 sq. ft.336 Colsen Drive, Acworth, GA 30102
MLS# 7705983Listed by: TRATON HOMES REALTY, INC.  $100,000Active1.51 Acres
$100,000Active1.51 Acres4380 Navajo Lane, Acworth, GA 30102
MLS# 7667048Listed by: H & H REALTY, LLC.- Open Sat, 11am to 4pmNew
 $384,900Active3 beds 3 baths1,805 sq. ft.
$384,900Active3 beds 3 baths1,805 sq. ft.328 Colsen Drive, Acworth, GA 30102
MLS# 7705918Listed by: TRATON HOMES REALTY, INC. - Open Sat, 11am to 4pmNew
 $374,900Active3 beds 3 baths1,805 sq. ft.
$374,900Active3 beds 3 baths1,805 sq. ft.340 Colsen Drive, Acworth, GA 30102
MLS# 7705924Listed by: TRATON HOMES REALTY, INC. - New
 $610,000Active5 beds 3 baths3,574 sq. ft.
$610,000Active5 beds 3 baths3,574 sq. ft.835 Gold Court, Acworth, GA 30102
MLS# 7664564Listed by: STRATEGY REAL ESTATE INTERNATIONAL, LLC. - Coming Soon
 $850,000Coming Soon5 beds 4 baths
$850,000Coming Soon5 beds 4 baths2946 Balvenie Court Nw, Acworth, GA 30101
MLS# 7705523Listed by: RE/MAX PURE - New
 $395,000Active3 beds 3 baths1,748 sq. ft.
$395,000Active3 beds 3 baths1,748 sq. ft.2915 Cedar Mill Drive, Acworth, GA 30102
MLS# 7705332Listed by: ATLANTA COMMUNITIES - Coming Soon
 $674,900Coming Soon5 beds 5 baths
$674,900Coming Soon5 beds 5 baths788 Highcrest Drive, Acworth, GA 30101
MLS# 7705529Listed by: RE/MAX AROUND ATLANTA - Coming Soon
 $375,000Coming Soon3 beds 2 baths
$375,000Coming Soon3 beds 2 baths5060 Maryland Drive Nw, Acworth, GA 30101
MLS# 10674034Listed by: Keller Williams Realty
