4980 Pleasantry Way Nw, Acworth, GA 30101
Local realty services provided by:ERA Towne Square Realty, Inc.
4980 Pleasantry Way Nw,Acworth, GA 30101
$585,000
- 2 Beds
- 2 Baths
- - sq. ft.
- Single family
- Active
Upcoming open houses
- Sat, Sep 2701:00 pm - 03:00 pm
Listed by:yvette williams
Office:keller williams realty consultants
MLS#:10608588
Source:METROMLS
Price summary
- Price:$585,000
- Monthly HOA dues:$270
About this home
Welcome to this beautifully designed home located in the highly desirable **Courtyards at Camden** active adult community, where luxury, convenience, and a vibrant lifestyle come together. This Traton Homes "Verona" floor plan, just 5 years old, features 2 bedrooms, 2 full baths, with the third bedroom offering flexibility as a home office, den, or guest retreat. **Master Suite:** The oversized Master Bedroom (approx. 14x27) is a serene escape, complete with a spa-like Master Bath that includes a walk-in shower with grab bars, a double vanity, and his-and-her closets. **Living Spaces:** This home's open floor plan is filled with natural light, creating a warm and inviting atmosphere. The family room boasts a stunning custom fireplace with a cedar mantle and brick hearth, perfect for cozy evenings or entertaining guests. **Gourmet Kitchen:** The chef's kitchen is a standout, with cream cabinetry and granite countertops. The large kitchen island offers plenty of seating and storage, while a separate dining room provides a dedicated space for formal meals and gatherings. **Outdoor Living with Privacy:** The outdoor spaces are a true highlight, offering both comfort and seclusion. The screened-in porch (approx. 11x19) and the covered patio (approx. 15x27) are thoughtfully positioned and enhanced with landscaping and fencing to ensure maximum privacy. Whether relaxing with a book or hosting friends, these outdoor areas provide the perfect private retreat. The fenced backyard is beautifully landscaped and equipped with an irrigation system for easy maintenance. **Additional Features:** - Recirculating hot water system - Laundry room with built-in cabinets - Security system for peace of mind - Included appliances: washer, dryer, and two refrigerators **Community Amenities:** The **Courtyards at Camden** community offers a low-maintenance lifestyle, with the HOA covering lawn care, termite control, and trash service. Residents also enjoy access to exceptional amenities, including a clubhouse, swimming pool, and fitness center-perfect for staying active and social. **Prime Location:** Situated near shopping, dining, the YMCA, and entertainment options, this home provides unmatched convenience in a peaceful and friendly setting. Don't miss the chance to own this exquisite property in the sought-after **Courtyards at Camden** community. Schedule a tour today and experience the lifestyle you've been dreaming of!
Contact an agent
Home facts
- Year built:2020
- Listing ID #:10608588
- Updated:September 27, 2025 at 10:37 AM
Rooms and interior
- Bedrooms:2
- Total bathrooms:2
- Full bathrooms:2
Heating and cooling
- Cooling:Ceiling Fan(s), Central Air, Electric
- Heating:Central, Forced Air, Natural Gas
Structure and exterior
- Roof:Composition
- Year built:2020
- Lot area:0.15 Acres
Schools
- High school:Allatoona
- Middle school:Durham
- Elementary school:Frey
Utilities
- Water:Public, Water Available
- Sewer:Public Sewer, Sewer Available
Finances and disclosures
- Price:$585,000
- Tax amount:$2,032 (2024)
New listings near 4980 Pleasantry Way Nw
- New
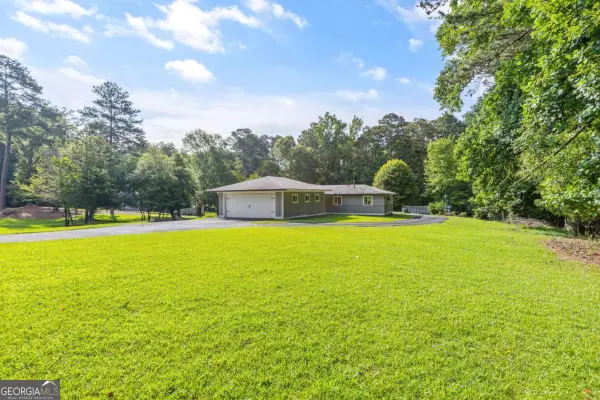 $795,000Active3.52 Acres
$795,000Active3.52 Acres4847 Lakewood Drive, Acworth, GA 30101
MLS# 10613775Listed by: Compass - New
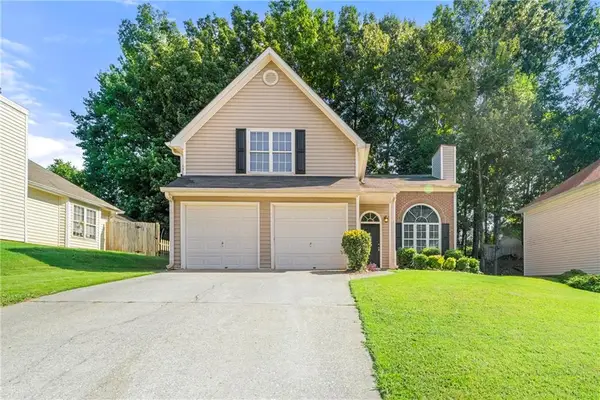 $365,000Active3 beds 3 baths1,610 sq. ft.
$365,000Active3 beds 3 baths1,610 sq. ft.4317 Chesapeake Trace Nw, Acworth, GA 30101
MLS# 7654858Listed by: SLYMAN REAL ESTATE, LLC. - New
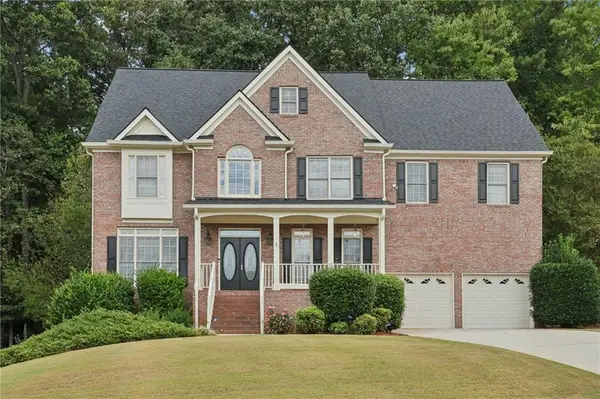 $720,000Active5 beds 6 baths5,730 sq. ft.
$720,000Active5 beds 6 baths5,730 sq. ft.1382 Benbrooke Lane Nw, Acworth, GA 30101
MLS# 7652652Listed by: REDFIN CORPORATION - New
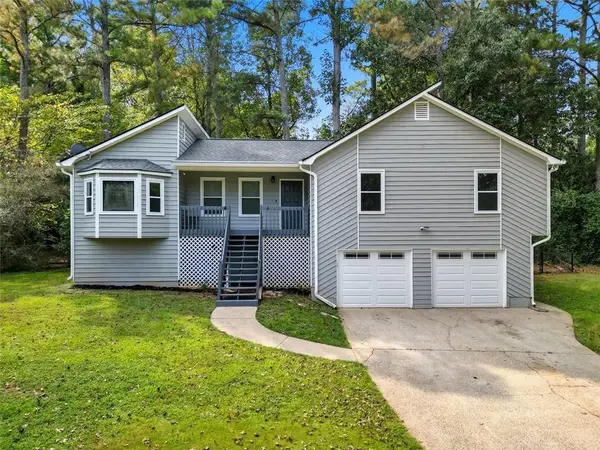 $350,000Active3 beds 2 baths1,460 sq. ft.
$350,000Active3 beds 2 baths1,460 sq. ft.6199 Brookside Lane, Acworth, GA 30102
MLS# 7656142Listed by: RE/MAX TOWN AND COUNTRY - New
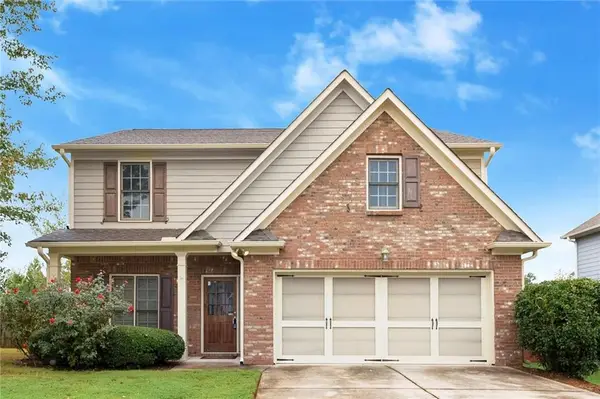 $435,000Active4 beds 3 baths2,267 sq. ft.
$435,000Active4 beds 3 baths2,267 sq. ft.1924 Paddock Path Drive Nw, Acworth, GA 30102
MLS# 7656053Listed by: SOUTHERN CLASSIC REALTORS - New
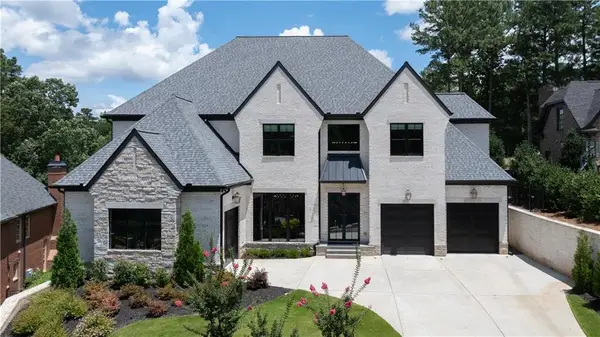 $2,825,000Active8 beds 9 baths9,548 sq. ft.
$2,825,000Active8 beds 9 baths9,548 sq. ft.6142 Talmadge Run Nw, Acworth, GA 30101
MLS# 7655800Listed by: T.A. MATHIEU REALTY, LLC - New
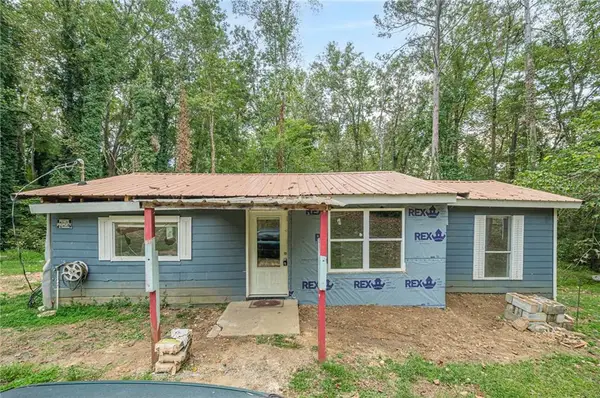 $170,000Active3 beds 1 baths720 sq. ft.
$170,000Active3 beds 1 baths720 sq. ft.500 Gayle Drive Se, Acworth, GA 30102
MLS# 7655948Listed by: KELLER WILLIAMS LANIER PARTNERS - New
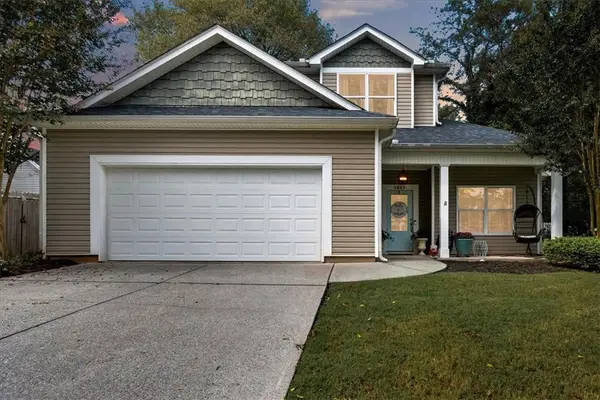 $449,900Active3 beds 3 baths1,752 sq. ft.
$449,900Active3 beds 3 baths1,752 sq. ft.4553 Spring Street, Acworth, GA 30101
MLS# 7652023Listed by: ATLANTA COMMUNITIES - New
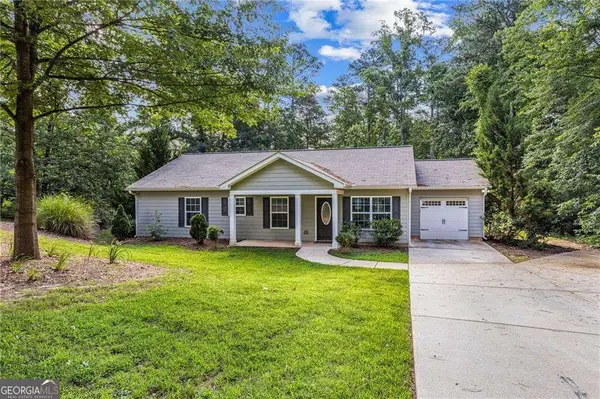 $350,000Active3 beds 2 baths1,334 sq. ft.
$350,000Active3 beds 2 baths1,334 sq. ft.5706 Forest Place, Acworth, GA 30102
MLS# 10612359Listed by: Coldwell Banker Realty - New
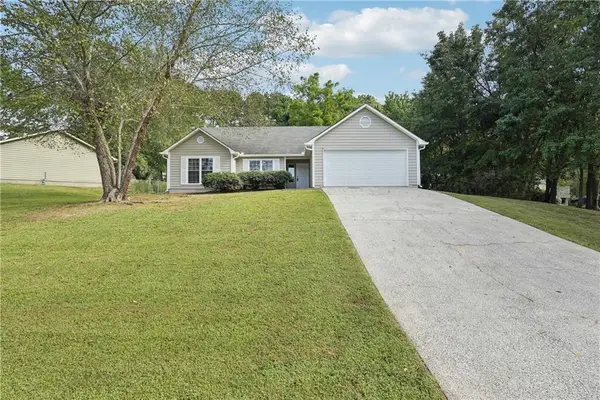 $360,000Active3 beds 2 baths1,628 sq. ft.
$360,000Active3 beds 2 baths1,628 sq. ft.4646 Adams Lane Nw, Acworth, GA 30102
MLS# 7655332Listed by: DWELLI INC.
