4990 Hill Road Nw, Acworth, GA 30101
Local realty services provided by:ERA Towne Square Realty, Inc.
4990 Hill Road Nw,Acworth, GA 30101
$595,000
- 4 Beds
- 3 Baths
- 3,260 sq. ft.
- Single family
- Active
Listed by: gabrielle mason678-488-6894
Office: atlanta communities
MLS#:7700512
Source:FIRSTMLS
Price summary
- Price:$595,000
- Price per sq. ft.:$182.52
About this home
Character and charm galore in this spacious ranch on .95 acres. From the hand painted and stenciled floors, private bedroom/office with pocket door, an adorable pet bathing/groom room off the garage and the finished terrace level with two huge bedrooms, cozy living area, full bathroom, charming kitchenette and laundry area, with a separate entrance! There's so much to love~ You'll appreciate the charming, reimagined spaces thoughtfully designed by the owner. The generous family room offers a view from the kitchen, complete with stunning cabinetry, granite countertops, a breakfast bar, and a sunny breakfast area. The sun room is being used as a dining room overlooking the back yard. Down the hall you'll find built in cabinets with surprising storage the owner’s bedroom, a generous sized additional bedroom and large guest bath. A new traffic light is being installed making commuting a breeze! Just minutes from Lake Allatoona for boating and recreation, as well as nearby shopping, dining, and the interstate. Closing attorney Campbell and Brannon Jessica Rahm Dallas Hwy as title work is completed!
Contact an agent
Home facts
- Year built:1988
- Listing ID #:7700512
- Updated:February 10, 2026 at 02:31 PM
Rooms and interior
- Bedrooms:4
- Total bathrooms:3
- Full bathrooms:3
- Living area:3,260 sq. ft.
Heating and cooling
- Cooling:Ceiling Fan(s), Central Air
- Heating:Central, Forced Air, Natural Gas
Structure and exterior
- Roof:Composition, Ridge Vents
- Year built:1988
- Building area:3,260 sq. ft.
- Lot area:0.95 Acres
Schools
- High school:Allatoona
- Middle school:Durham
- Elementary school:Frey
Utilities
- Water:Public, Water Available
- Sewer:Septic Tank
Finances and disclosures
- Price:$595,000
- Price per sq. ft.:$182.52
- Tax amount:$6,706 (2024)
New listings near 4990 Hill Road Nw
- New
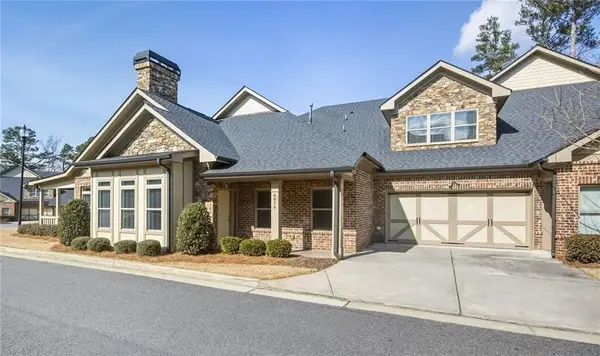 $599,900Active4 beds 3 baths2,875 sq. ft.
$599,900Active4 beds 3 baths2,875 sq. ft.4814 Josie Way, Acworth, GA 30101
MLS# 7717929Listed by: ATLANTA COMMUNITIES - New
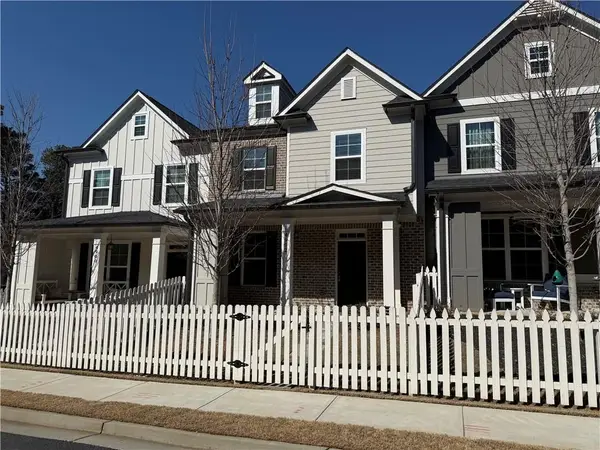 $409,900Active3 beds 3 baths2,047 sq. ft.
$409,900Active3 beds 3 baths2,047 sq. ft.4902 Futral Drive, Acworth, GA 30101
MLS# 7717932Listed by: FORTRESS REAL ESTATE, LLC. - Open Sun, 11am to 3pmNew
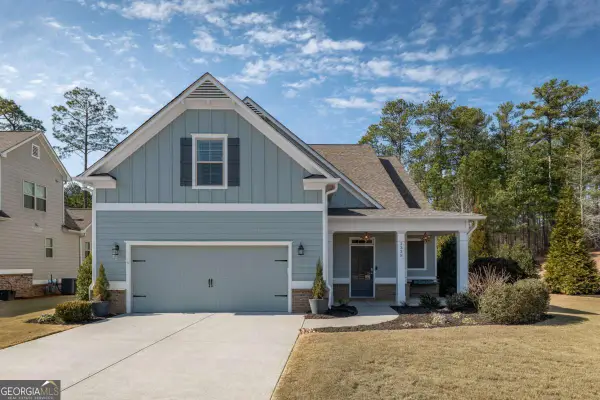 $550,000Active4 beds 4 baths
$550,000Active4 beds 4 baths3335 Harmony Hill Road, Kennesaw, GA 30144
MLS# 10689546Listed by: eXp Realty - New
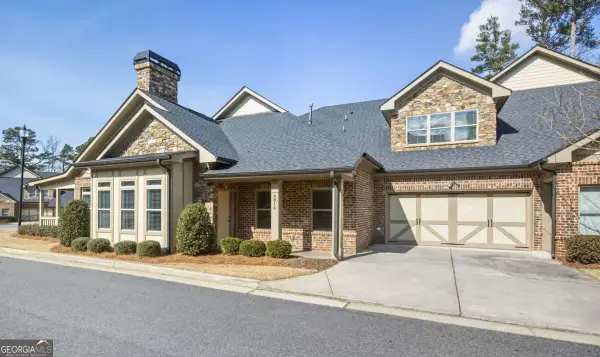 $579,900Active4 beds 3 baths
$579,900Active4 beds 3 baths4814 Josie Way, Acworth, GA 30101
MLS# 10689604Listed by: Atlanta Communities - Coming Soon
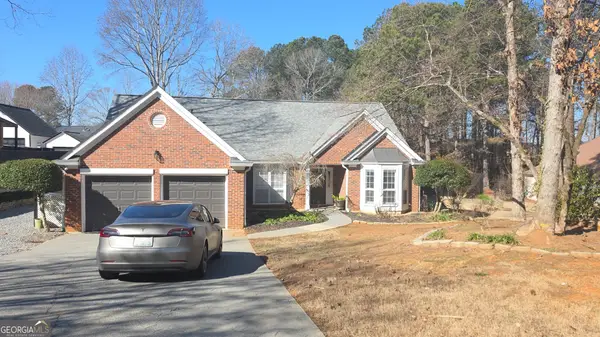 $380,000Coming Soon3 beds 2 baths
$380,000Coming Soon3 beds 2 baths203 Cheatham Road, Acworth, GA 30101
MLS# 10689413Listed by: Mark Spain Real Estate - New
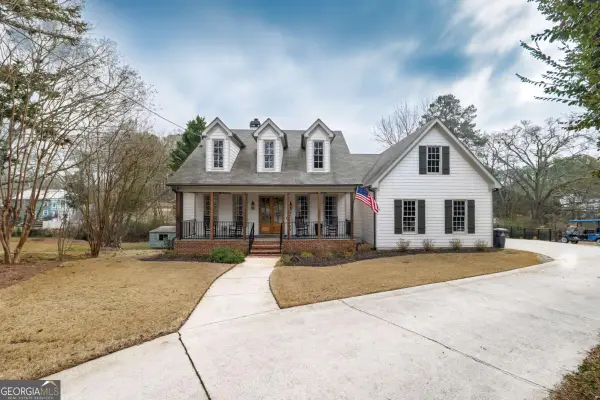 $715,000Active4 beds 3 baths3,351 sq. ft.
$715,000Active4 beds 3 baths3,351 sq. ft.4329 Willis Street, Acworth, GA 30101
MLS# 10689027Listed by: eXp Realty - New
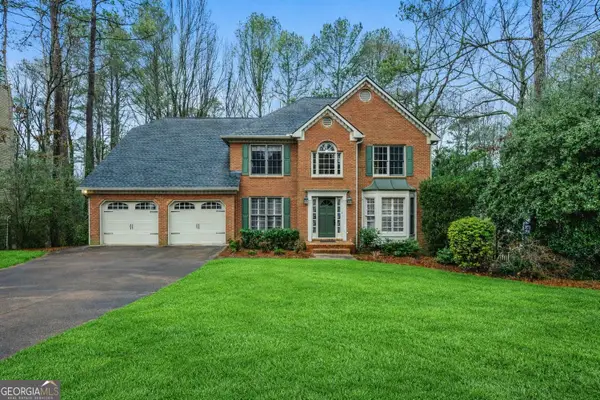 $550,000Active6 beds 4 baths3,215 sq. ft.
$550,000Active6 beds 4 baths3,215 sq. ft.5827 Fairwood Walk, Acworth, GA 30101
MLS# 10688885Listed by: Harry Norman Realtors - New
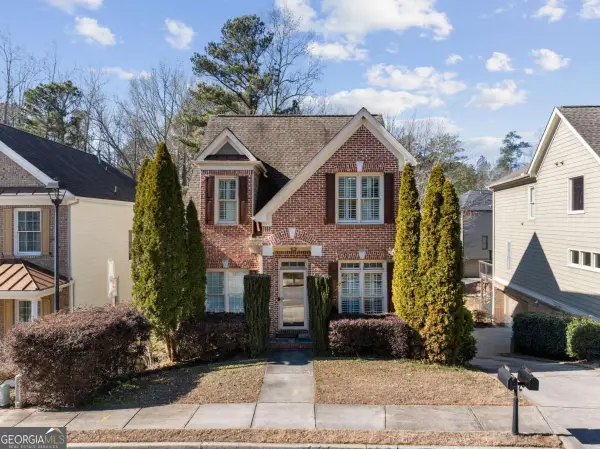 $429,000Active4 beds 4 baths2,307 sq. ft.
$429,000Active4 beds 4 baths2,307 sq. ft.4085 Fort Sumter Landing Nw, Acworth, GA 30101
MLS# 10688469Listed by: Samantha Lusk & Associates Realty - Coming Soon
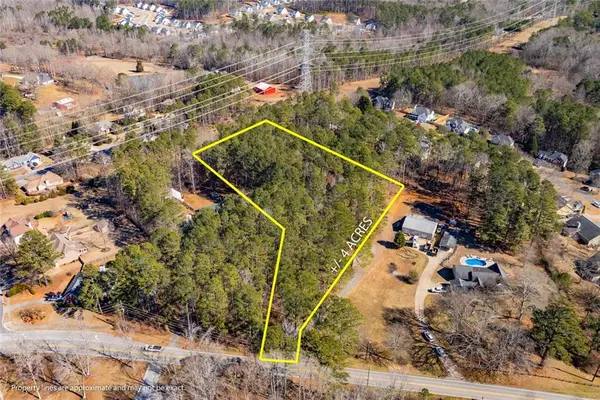 $450,000Coming Soon-- Acres
$450,000Coming Soon-- Acres0 Burnt Hickory Rd, Acworth, GA 30101
MLS# 7716874Listed by: ATLANTA COMMUNITIES - New
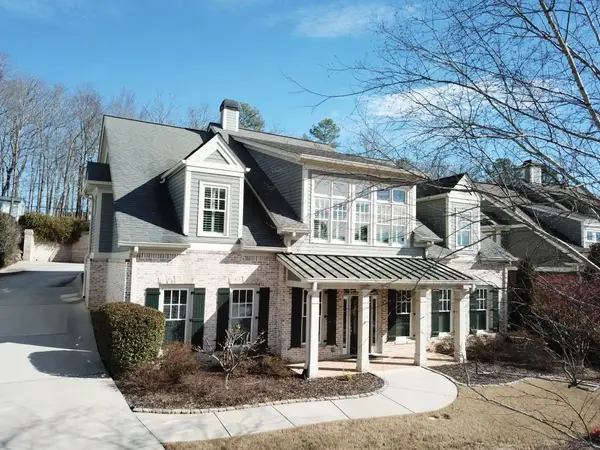 $679,900Active3 beds 3 baths4,390 sq. ft.
$679,900Active3 beds 3 baths4,390 sq. ft.128 Highcrest Drive, Acworth, GA 30101
MLS# 7716779Listed by: RE/MAX AROUND ATLANTA

