4990 Hill Road, Acworth, GA 30101
Local realty services provided by:ERA Towne Square Realty, Inc.
4990 Hill Road,Acworth, GA 30101
$595,000
- 4 Beds
- 3 Baths
- 3,260 sq. ft.
- Single family
- Active
Listed by: gabrielle mason678-488-6894
Office: atlanta communities
MLS#:7639994
Source:FIRSTMLS
Price summary
- Price:$595,000
- Price per sq. ft.:$182.52
About this home
Check out this spacious ranch on 0.95 acres, just past the desirable Hill Rd Community, featuring updates and upgrades throughout. Enjoy uniquely reimagined spaces that have been thoughtfully designed by the owner! The kitchen features beautiful cabinetry, granite countertops, breakfast bar and breakfast area. Unique hand painted and stenciled flooring can be found in the kitchen, laundry room, and hall bath. Two bedrooms are down one hallway and a room near the kitchen, currently used as an office, could serve as a private bedroom. Wait until you see the reimagined mud room in the garage! It's both functional and fun with plumbing and can easily be converted to a bathroom if desired. If you’re looking for extra space, the remodeled terrace level is a fantastic option! It features a kitchenette, two big bedrooms, a full bathroom, cozy living room area, and a private entrance—perfect for an in-law suite, a teenager, or even a potential rental income opportunity. Outside, the terrace-level yard has a separate fenced area from the main backyard. The owner holds a certificate of occupancy through December 2025 and has successfully rented the terrace level as an Airbnb for traveling ball families. It's perfect for short-term rentals, traveling nurses, or anyone needing temporary housing. The possibilities are endless-who wouldn't love extra income opportunities? Highly sought after schools! Minutes to Lake Allatoona and recreation. A traffic light has been approved and will begin install spring 2026 on Mars Hill/Hill Rd! So many reasons to make this your new home!
Contact an agent
Home facts
- Year built:1988
- Listing ID #:7639994
- Updated:December 19, 2025 at 02:27 PM
Rooms and interior
- Bedrooms:4
- Total bathrooms:3
- Full bathrooms:3
- Living area:3,260 sq. ft.
Heating and cooling
- Cooling:Ceiling Fan(s), Central Air
- Heating:Central, Forced Air, Natural Gas
Structure and exterior
- Roof:Composition
- Year built:1988
- Building area:3,260 sq. ft.
- Lot area:0.95 Acres
Schools
- High school:Allatoona
- Middle school:Durham
- Elementary school:Frey
Utilities
- Water:Public, Water Available
- Sewer:Septic Tank
Finances and disclosures
- Price:$595,000
- Price per sq. ft.:$182.52
- Tax amount:$6,711 (2024)
New listings near 4990 Hill Road
- New
 $540,000Active4 beds 3 baths3,538 sq. ft.
$540,000Active4 beds 3 baths3,538 sq. ft.6016 Fords Lake Court, Acworth, GA 30101
MLS# 7694078Listed by: RE/MAX AROUND ATLANTA - Coming Soon
 $405,000Coming Soon4 beds 3 baths
$405,000Coming Soon4 beds 3 baths5386 Cross Creek Cove, Acworth, GA 30102
MLS# 7690244Listed by: ATLANTA FINE HOMES SOTHEBY'S INTERNATIONAL - New
 $450,000Active3 beds 2 baths1,628 sq. ft.
$450,000Active3 beds 2 baths1,628 sq. ft.4843 Caboose Lane Nw, Acworth, GA 30102
MLS# 7693262Listed by: KELLER WILLIAMS NORTH ATLANTA - New
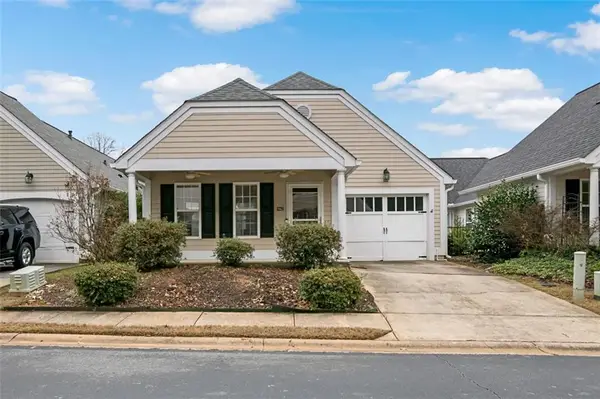 $319,900Active3 beds 2 baths1,439 sq. ft.
$319,900Active3 beds 2 baths1,439 sq. ft.5062 Kathryn Glen Drive, Acworth, GA 30101
MLS# 7693500Listed by: COLDWELL BANKER REALTY - New
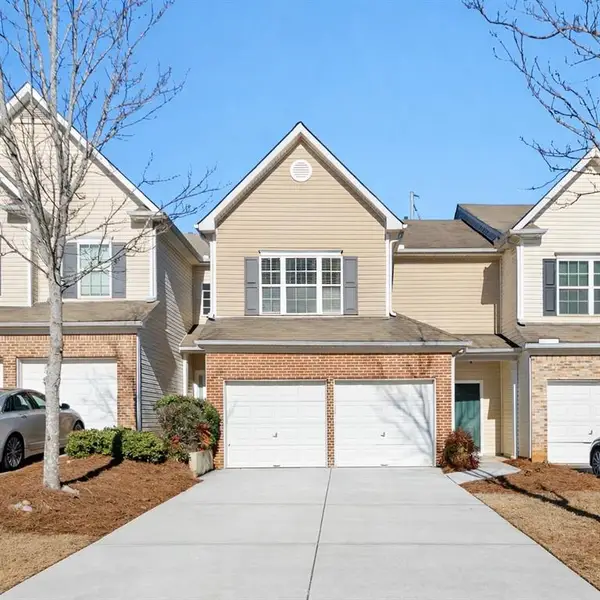 $325,000Active3 beds 3 baths1,572 sq. ft.
$325,000Active3 beds 3 baths1,572 sq. ft.2266 Baker Station Drive, Acworth, GA 30101
MLS# 7693488Listed by: KELLER WILLIAMS REALTY SIGNATURE PARTNERS - Open Sat, 12 to 2pmNew
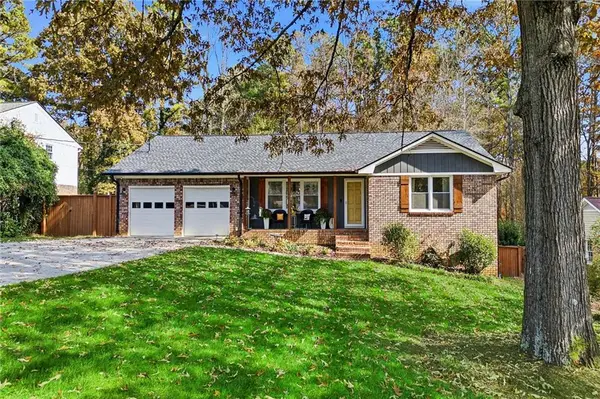 $569,000Active4 beds 3 baths2,937 sq. ft.
$569,000Active4 beds 3 baths2,937 sq. ft.5080 Maryland Drive Nw, Acworth, GA 30101
MLS# 7693739Listed by: LISTWITHFREEDOM.COM - New
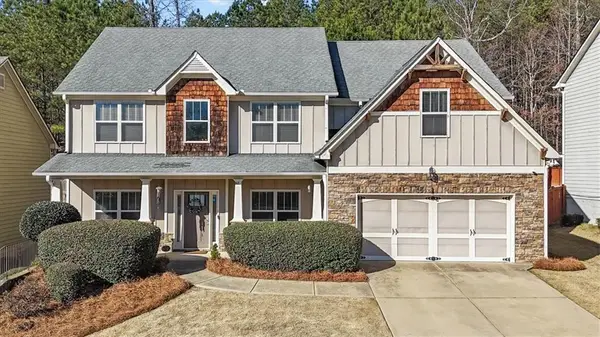 $425,000Active5 beds 3 baths3,347 sq. ft.
$425,000Active5 beds 3 baths3,347 sq. ft.62 Cleburne Place, Acworth, GA 30101
MLS# 7691620Listed by: ATLANTA COMMUNITIES - New
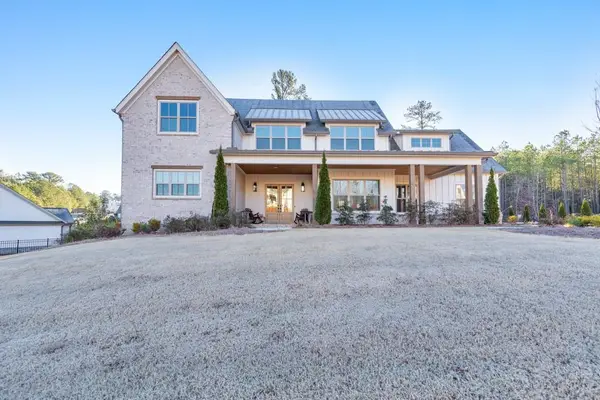 $1,000,000Active5 beds 4 baths3,811 sq. ft.
$1,000,000Active5 beds 4 baths3,811 sq. ft.39 Telfair Court, Acworth, GA 30101
MLS# 7692624Listed by: KELLER WILLIAMS REALTY ATL NORTH - New
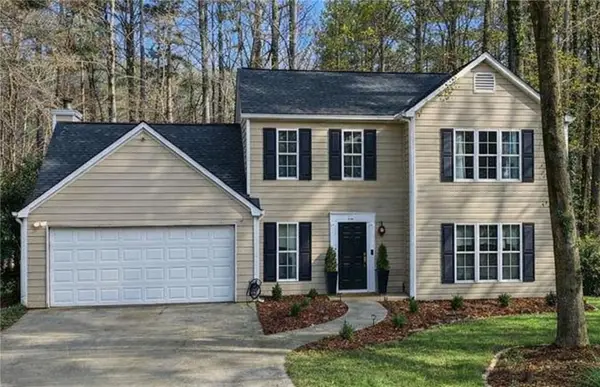 $399,800Active3 beds 3 baths1,950 sq. ft.
$399,800Active3 beds 3 baths1,950 sq. ft.5679 Bay Harbor Trail Nw, Acworth, GA 30101
MLS# 7693662Listed by: ALL ATLANTA REALTY, LLC - New
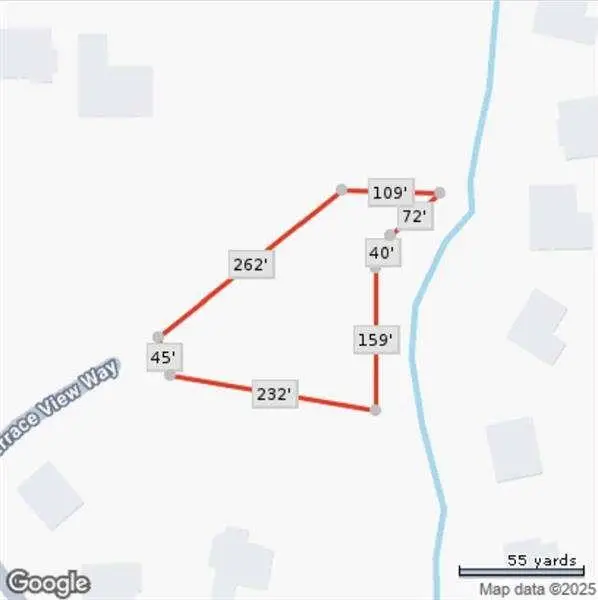 $82,500Active0.93 Acres
$82,500Active0.93 Acres46 Terrace View Way, Acworth, GA 30101
MLS# 7693544Listed by: ATLANTA COMMUNITIES
