4996 Hunters Cove Drive, Acworth, GA 30101
Local realty services provided by:ERA Sunrise Realty
4996 Hunters Cove Drive,Acworth, GA 30101
$389,900
- 5 Beds
- 3 Baths
- 1,806 sq. ft.
- Single family
- Active
Listed by:valeska moraes
Office:exp realty, llc.
MLS#:7618176
Source:FIRSTMLS
Price summary
- Price:$389,900
- Price per sq. ft.:$215.89
About this home
***MAJOR PRICE IMPROVEMENT***Welcome to 4996 Hunters Cove Dr — Where Your New Chapter Begins
Imagine pulling into your driveway after a long day, the golden light casting shadows across the tree-lined yard. The gentle slope of the front lawn guides you to a beautifully renovated home, where classic charm meets modern elegance. Step onto the inviting front porch, feel the breeze, and take a deep breath — you're home.
As you cross the threshold, you’re welcomed by soft natural light pouring through new windows and gleaming off the luxury vinyl floors. The crisp white palette and black accents throughout the home create a clean, modern aesthetic, while the layout offers both functionality and comfort.
The heart of the home — the bright, open kitchen — boasts white shaker cabinets, sleek black hardware, stainless steel appliances, and a modern vent hood that makes a statement. Whether you're whipping up pancakes on a Saturday morning or hosting a dinner party, this kitchen is built for life’s everyday moments.
Wander down the hallway and you'll discover thoughtfully designed bathrooms with spa-style tile, rainfall showers, and sleek matte black finishes that bring a boutique-hotel feel right into your daily routine.
With 5 bedrooms and 3 full bathrooms, this home offers space for everyone — whether you're growing a family, hosting guests, or creating the perfect home office or workout space.
Step outside to a fully fenced backyard, where privacy meets nature. The space is perfect for pets, play, or peaceful evenings under the stars. And with a front porch made for rocking chairs and coffee mugs, you’ll quickly fall into the rhythm of relaxing southern living.
Located in Acworth, one of Cobb County’s most beloved towns, you'll enjoy the best of both convenience and charm. Spend your weekends paddleboarding on Lake Acworth, hiking through Red Top Mountain State Park, or browsing the boutiques and cafes in downtown Acworth — just minutes away. And with easy access to I-75, your commute to Atlanta or Kennesaw is a breeze.
This isn’t just a house. It’s a place to plant roots, create memories, and enjoy every moment. Welcome to the lifestyle you’ve been waiting for.
Contact an agent
Home facts
- Year built:1992
- Listing ID #:7618176
- Updated:September 29, 2025 at 01:20 PM
Rooms and interior
- Bedrooms:5
- Total bathrooms:3
- Full bathrooms:3
- Living area:1,806 sq. ft.
Heating and cooling
- Cooling:Ceiling Fan(s), Central Air, Window Unit(s)
- Heating:Central, Electric, Hot Water
Structure and exterior
- Roof:Shingle
- Year built:1992
- Building area:1,806 sq. ft.
Schools
- High school:North Cobb
- Middle school:Barber
- Elementary school:Vaughan
Utilities
- Water:Public
- Sewer:Public Sewer, Sewer Available
Finances and disclosures
- Price:$389,900
- Price per sq. ft.:$215.89
- Tax amount:$534 (2024)
New listings near 4996 Hunters Cove Drive
- New
 $349,900Active3 beds 3 baths1,892 sq. ft.
$349,900Active3 beds 3 baths1,892 sq. ft.1833 Hickory Creek Court Nw, Acworth, GA 30102
MLS# 7656099Listed by: COLDWELL BANKER REALTY - New
 $439,990Active4 beds 4 baths2,471 sq. ft.
$439,990Active4 beds 4 baths2,471 sq. ft.652 Devon Alley, Acworth, GA 30102
MLS# 7656805Listed by: SM GEORGIA BROKERAGE, LLC - New
 $437,990Active4 beds 4 baths2,471 sq. ft.
$437,990Active4 beds 4 baths2,471 sq. ft.648 Devon Alley, Acworth, GA 30102
MLS# 7656806Listed by: SM GEORGIA BROKERAGE, LLC - New
 $441,990Active4 beds 4 baths2,471 sq. ft.
$441,990Active4 beds 4 baths2,471 sq. ft.664 Devon Alley, Acworth, GA 30102
MLS# 7656801Listed by: SM GEORGIA BROKERAGE, LLC - New
 $439,990Active4 beds 4 baths2,471 sq. ft.
$439,990Active4 beds 4 baths2,471 sq. ft.660 Devon Alley, Acworth, GA 30102
MLS# 7656802Listed by: SM GEORGIA BROKERAGE, LLC - New
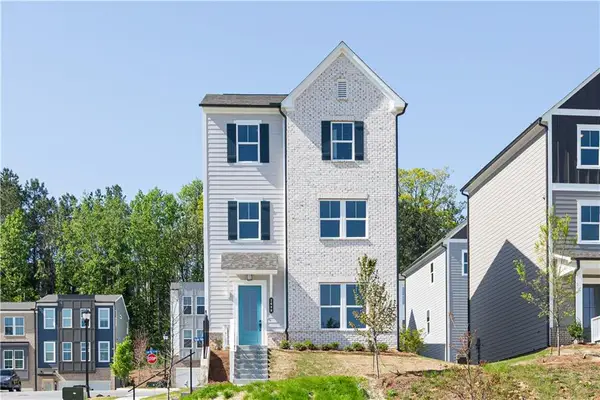 $437,990Active4 beds 4 baths2,471 sq. ft.
$437,990Active4 beds 4 baths2,471 sq. ft.825 York Alley, Acworth, GA 30102
MLS# 7656804Listed by: SM GEORGIA BROKERAGE, LLC - Coming Soon
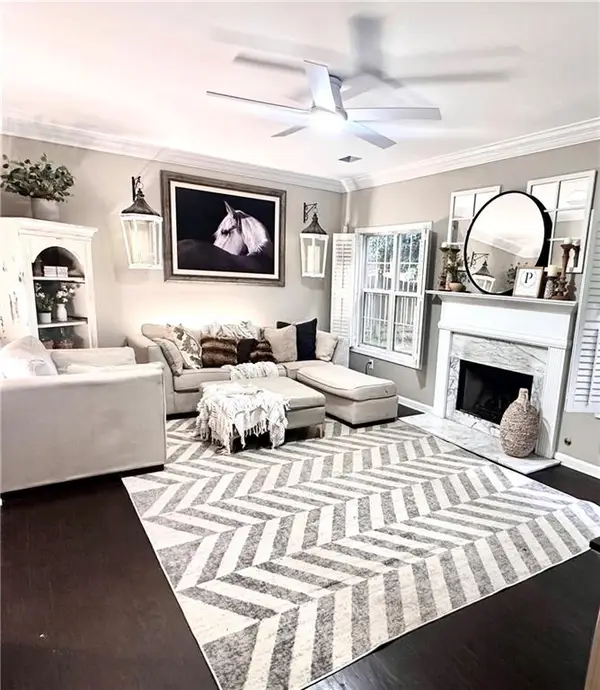 $475,000Coming Soon4 beds 3 baths
$475,000Coming Soon4 beds 3 baths219 Hunt Creek Drive, Acworth, GA 30101
MLS# 7656439Listed by: ATLANTA COMMUNITIES - New
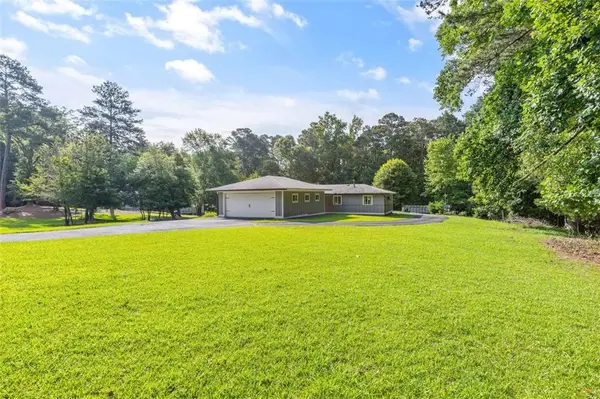 $795,000Active3.52 Acres
$795,000Active3.52 Acres4847 Lakewood Drive, Acworth, GA 30101
MLS# 7656418Listed by: COMPASS - New
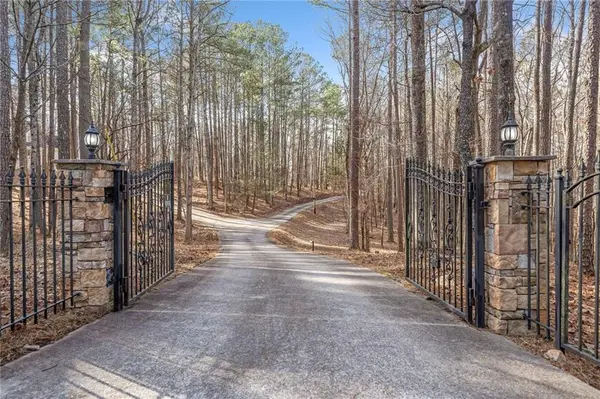 $175,000Active1.71 Acres
$175,000Active1.71 Acres10 Moss Landing Rd Se, Acworth, GA 30102
MLS# 7656561Listed by: VIBE REALTY, LLC - New
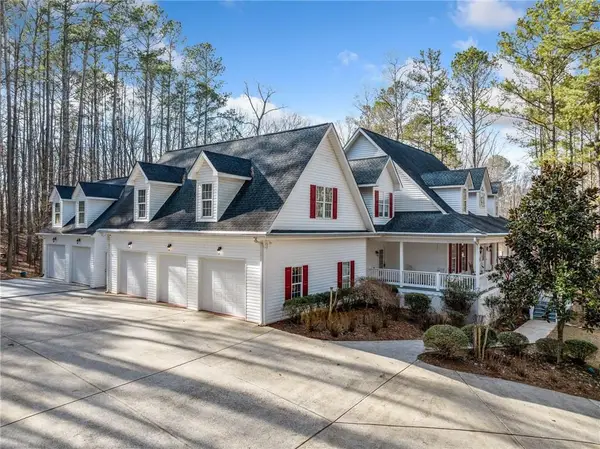 $1,050,000Active5 beds 5 baths6,528 sq. ft.
$1,050,000Active5 beds 5 baths6,528 sq. ft.10 Moss Landing Road - Lot 8 Se, Acworth, GA 30102
MLS# 7656562Listed by: VIBE REALTY, LLC
